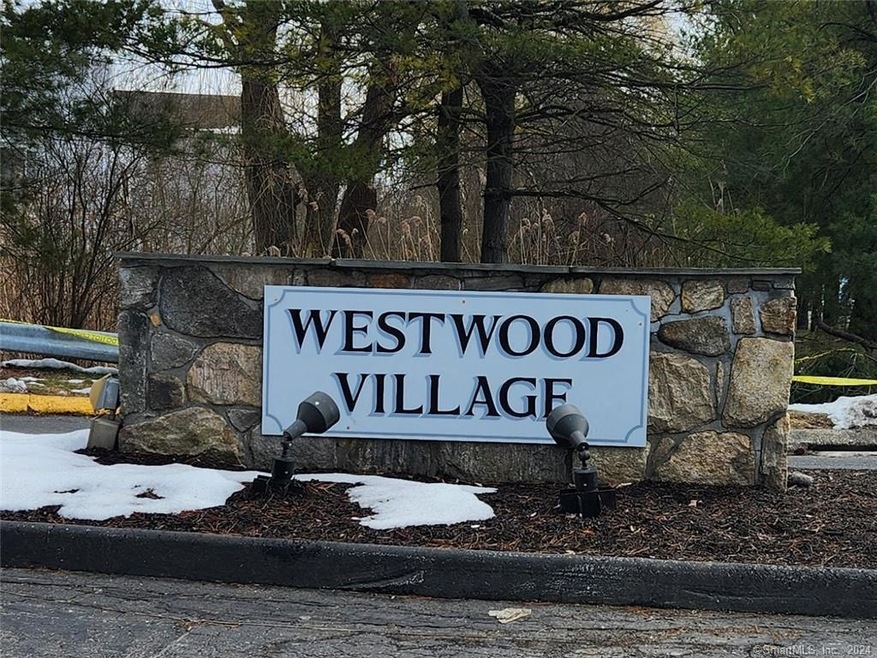
55 Mill Plain Rd Unit 21-5 Danbury, CT 06811
Highlights
- In Ground Pool
- Attic
- Community Basketball Court
- Property is near public transit
- 1 Fireplace
- Balcony
About This Home
As of June 2024BUYER FAILED TO PERFORM! Welcome to Westwood Village! Discover the perfect blend of comfort and convenience with this inviting 3 level, 2-bedroom townhouse nestled on the west side of Danbury, Connecticut. The light and bright kitchen has a breakfast bar and an easy flow to the dining room and living room. Upstairs is the primary bedroom with french doors, walk-in closet, double vanity and direct access to the full bathroom, as well as the 2nd spacious bedroom with double closets. In the lower level, there is fab finished flex space for whatever you may need, and plenty of storage. Boasting a prime location, many updates, and a cozy atmosphere, this property offers an ideal setting for a relaxed and comfortable lifestyle. Conveniently situated in Danbury, this townhouse offers easy access to local attractions, shopping centers, the many dining options on Mill Plain's "restaurant row", and major transportation routes along I-84, I-684 and Rt 7. Enjoy the peaceful surroundings and amenities including 2 pools, a playground, a bark park and half court basketball.
Property Details
Home Type
- Condominium
Est. Annual Taxes
- $4,338
Year Built
- Built in 1982
Lot Details
- Sloped Lot
HOA Fees
- $444 Monthly HOA Fees
Home Design
- Frame Construction
- Aluminum Siding
Interior Spaces
- 1 Fireplace
- Partially Finished Basement
- Basement Fills Entire Space Under The House
- Attic or Crawl Hatchway Insulated
- Laundry on lower level
Kitchen
- Gas Oven or Range
- Microwave
Bedrooms and Bathrooms
- 2 Bedrooms
Outdoor Features
- In Ground Pool
- Balcony
Location
- Property is near public transit
- Property is near shops
- Property is near a bus stop
- Property is near a golf course
Schools
- Mill Ridge Elementary School
- Danbury High School
Utilities
- Central Air
- Heat Pump System
Listing and Financial Details
- Assessor Parcel Number 67400
Community Details
Overview
- Association fees include grounds maintenance, trash pickup, snow removal, water, sewer, property management, pest control, pool service, road maintenance
- 294 Units
- Property managed by CM Property mgt
Amenities
- Public Transportation
Recreation
- Community Basketball Court
- Community Playground
- Community Pool
Ownership History
Purchase Details
Home Financials for this Owner
Home Financials are based on the most recent Mortgage that was taken out on this home.Purchase Details
Home Financials for this Owner
Home Financials are based on the most recent Mortgage that was taken out on this home.Purchase Details
Purchase Details
Map
Similar Homes in Danbury, CT
Home Values in the Area
Average Home Value in this Area
Purchase History
| Date | Type | Sale Price | Title Company |
|---|---|---|---|
| Warranty Deed | $375,000 | None Available | |
| Warranty Deed | $375,000 | None Available | |
| Quit Claim Deed | -- | None Available | |
| Quit Claim Deed | -- | None Available | |
| Warranty Deed | $271,000 | -- | |
| Warranty Deed | $271,000 | -- | |
| Warranty Deed | $116,000 | -- | |
| Warranty Deed | $116,000 | -- |
Mortgage History
| Date | Status | Loan Amount | Loan Type |
|---|---|---|---|
| Open | $337,500 | Stand Alone Refi Refinance Of Original Loan | |
| Closed | $337,500 | Stand Alone Refi Refinance Of Original Loan | |
| Previous Owner | $221,250 | Stand Alone Refi Refinance Of Original Loan | |
| Previous Owner | $218,200 | No Value Available | |
| Previous Owner | $226,000 | No Value Available |
Property History
| Date | Event | Price | Change | Sq Ft Price |
|---|---|---|---|---|
| 06/07/2024 06/07/24 | Sold | $375,000 | +7.1% | $220 / Sq Ft |
| 05/03/2024 05/03/24 | Pending | -- | -- | -- |
| 04/19/2024 04/19/24 | Price Changed | $350,000 | +2.9% | $205 / Sq Ft |
| 02/22/2024 02/22/24 | For Sale | $340,000 | -- | $199 / Sq Ft |
Tax History
| Year | Tax Paid | Tax Assessment Tax Assessment Total Assessment is a certain percentage of the fair market value that is determined by local assessors to be the total taxable value of land and additions on the property. | Land | Improvement |
|---|---|---|---|---|
| 2024 | $4,544 | $185,920 | $0 | $185,920 |
| 2023 | $4,338 | $185,920 | $0 | $185,920 |
| 2022 | $3,736 | $132,400 | $0 | $132,400 |
| 2021 | $3,654 | $132,400 | $0 | $132,400 |
| 2020 | $3,654 | $132,400 | $0 | $132,400 |
| 2019 | $3,654 | $132,400 | $0 | $132,400 |
| 2018 | $3,654 | $132,400 | $0 | $132,400 |
| 2017 | $3,934 | $135,900 | $0 | $135,900 |
| 2016 | $3,898 | $135,900 | $0 | $135,900 |
| 2015 | $3,841 | $135,900 | $0 | $135,900 |
| 2014 | $3,751 | $135,900 | $0 | $135,900 |
Source: SmartMLS
MLS Number: 170626040
APN: DANB-000015D-000000-000004-000126
- 55 Mill Plain Rd Unit 8-1
- 55 Mill Plain Rd Unit 18-3
- 55 Mill Plain Rd Unit 27-5
- 55 Mill Plain Rd Unit 26-1
- 18 Driftway Rd
- 2 Cherryfield Dr Unit Lot 81
- 11 Westwood Dr
- 16 Bayberry Ln
- 11 Boulevard Dr Unit 4-18
- 2 Benson Dr
- 23 Scuppo Rd Unit 4-12
- 20 Maplewood Dr
- 15 Scuppo Rd Unit 1404
- 6 Moorland Dr Unit 6
- 19 Putnam Ln
- 19 Putnam Ln Unit 19
- 14 Scuppo Rd Unit G6
- 59 Old Ridgebury Rd
- 20 Lakecrest Dr
- 1 E Cross Trail
