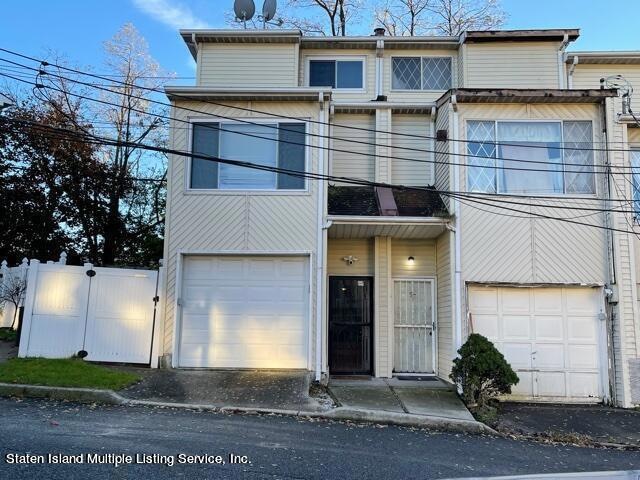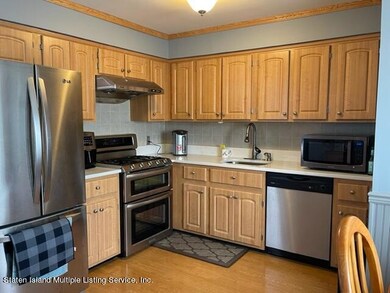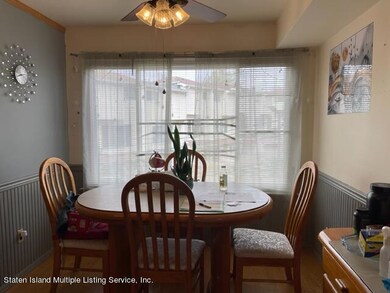
55 Mosel Loop Staten Island, NY 10304
Concord NeighborhoodHighlights
- Separate Formal Living Room
- Fireplace
- Eat-In Kitchen
- New Dorp High School Rated A-
- 1 Car Attached Garage
- 4-minute walk to Eibs Pond Park
About This Home
As of April 2024Introducing a beautifully maintained 3-bedroom townhouse, perfectly positioned on the ground level as an end unit. This residence radiates charm and offers the ideal blend of comfort and convenience. Nestled just a quick 5-minute drive from the renowned VZ Bridge. Benefit from the proximity to public transportation options, including the SI Grasmere Train Station.
Spacious & Welcoming Entry: Step into a generous hallway that sets the tone for this well-laid-out home.
Versatile Living Space: Opt for either a cozy family room or an additional bedroom to cater to your needs.
A handy half bath for guests and a full bath adjacent to the main bedroom ensure convenience.
An open-concept eat-in kitchen, offering ample space for meal preparations and family gatherings.
Utility & Laundry Room
Relaxed Living: A spacious living room offers the perfect backdrop for relaxation and entertainment.
Ample Storage: well-sized closets in the bedrooms, ensuring all your essentials have a place.
Sliders lead out to a sprawling backyard, a blank canvas for gardening enthusiasts.
Gleaming hardwood floors and central air conditioning enhance the home's appeal, ensuring a warm ambiance and comfort year-round. Schedule a viewing today
Last Agent to Sell the Property
Robert DeFalco Realty, Inc. License #40CH0915567 Listed on: 01/08/2024

Home Details
Home Type
- Single Family
Est. Annual Taxes
- $4,635
Year Built
- Built in 1988
Lot Details
- 1,400 Sq Ft Lot
- Lot Dimensions are 20x70
- Fenced
- Back and Side Yard
- Property is zoned R3-2
HOA Fees
- $60 Monthly HOA Fees
Parking
- 1 Car Attached Garage
- Carport
Home Design
- Aluminum Siding
- Vinyl Siding
Interior Spaces
- 1,400 Sq Ft Home
- 2-Story Property
- Ceiling Fan
- Fireplace
- Separate Formal Living Room
- Combination Kitchen and Dining Room
Kitchen
- Eat-In Kitchen
- Dishwasher
Bedrooms and Bathrooms
- 3 Bedrooms
- Primary Bathroom is a Full Bathroom
Laundry
- Dryer
- Washer
Outdoor Features
- Patio
Utilities
- Forced Air Heating System
- Heating System Uses Natural Gas
- 220 Volts
Community Details
- Association fees include snow removal
- Dome Management Association
Listing and Financial Details
- Legal Lot and Block 0017 / 02901
- Assessor Parcel Number 02901-0017
Ownership History
Purchase Details
Home Financials for this Owner
Home Financials are based on the most recent Mortgage that was taken out on this home.Purchase Details
Home Financials for this Owner
Home Financials are based on the most recent Mortgage that was taken out on this home.Similar Homes in Staten Island, NY
Home Values in the Area
Average Home Value in this Area
Purchase History
| Date | Type | Sale Price | Title Company |
|---|---|---|---|
| Bargain Sale Deed | $565,000 | East Point Title Abstract | |
| Bargain Sale Deed | $275,000 | None Available |
Mortgage History
| Date | Status | Loan Amount | Loan Type |
|---|---|---|---|
| Open | $339,000 | New Conventional | |
| Previous Owner | $100,000 | Credit Line Revolving | |
| Previous Owner | $170,000 | New Conventional | |
| Previous Owner | $260,000 | Unknown | |
| Previous Owner | $12,407 | New Conventional | |
| Previous Owner | $100,768 | Unknown | |
| Previous Owner | $65,000 | Stand Alone Second | |
| Previous Owner | $74,064 | Unknown |
Property History
| Date | Event | Price | Change | Sq Ft Price |
|---|---|---|---|---|
| 04/08/2024 04/08/24 | Sold | $565,000 | -4.1% | $404 / Sq Ft |
| 01/23/2024 01/23/24 | Pending | -- | -- | -- |
| 01/08/2024 01/08/24 | For Sale | $589,000 | +114.2% | $421 / Sq Ft |
| 03/25/2014 03/25/14 | Sold | $275,000 | 0.0% | $197 / Sq Ft |
| 01/13/2014 01/13/14 | Pending | -- | -- | -- |
| 11/30/2013 11/30/13 | For Sale | $275,000 | -- | $197 / Sq Ft |
Tax History Compared to Growth
Tax History
| Year | Tax Paid | Tax Assessment Tax Assessment Total Assessment is a certain percentage of the fair market value that is determined by local assessors to be the total taxable value of land and additions on the property. | Land | Improvement |
|---|---|---|---|---|
| 2024 | $4,538 | $33,840 | $3,352 | $30,488 |
| 2023 | $4,302 | $22,819 | $3,389 | $19,430 |
| 2022 | $3,798 | $29,220 | $4,740 | $24,480 |
| 2021 | $4,015 | $26,220 | $4,740 | $21,480 |
| 2020 | $3,987 | $22,620 | $4,740 | $17,880 |
| 2019 | $3,879 | $21,960 | $4,740 | $17,220 |
| 2018 | $3,579 | $19,016 | $4,317 | $14,699 |
| 2017 | $3,357 | $17,940 | $4,740 | $13,200 |
| 2016 | $3,109 | $17,100 | $4,740 | $12,360 |
| 2015 | $2,885 | $16,860 | $3,960 | $12,900 |
| 2014 | $2,885 | $16,620 | $3,960 | $12,660 |
Agents Affiliated with this Home
-
Cindy Cheung
C
Seller's Agent in 2024
Cindy Cheung
Robert DeFalco Realty, Inc.
(917) 601-2627
14 in this area
165 Total Sales
-
Allan Zhu

Buyer's Agent in 2024
Allan Zhu
RE/MAX
(646) 318-2333
7 in this area
102 Total Sales
-
Lai Siew
L
Seller's Agent in 2014
Lai Siew
Michael Christie Properties
(718) 370-7011
16 Total Sales
Map
Source: Staten Island Multiple Listing Service
MLS Number: 2400162
APN: 02901-0017
- 284 Steuben St
- 694 Elbe Ave Unit A
- 190 Pierce St Unit A
- 166 Pierce St
- 1 Neckar Ave
- 432 Neckar Ave
- 377 Hanover Ave
- 2011 Clove Rd
- 4 Sheridan Ave
- 46 Delphine Terrace
- 273 Oder Ave
- 1932 Clove Rd
- 235 Oder Ave
- 1905 Clove Rd
- 82 Sheridan Ave
- 87 Steuben St
- 1890 Clove Rd
- 751 Targee St
- 119 Stonegate Dr
- 31 Cobblers Ln


