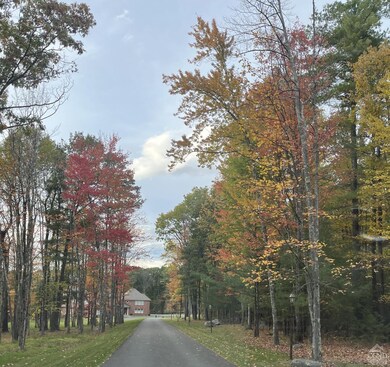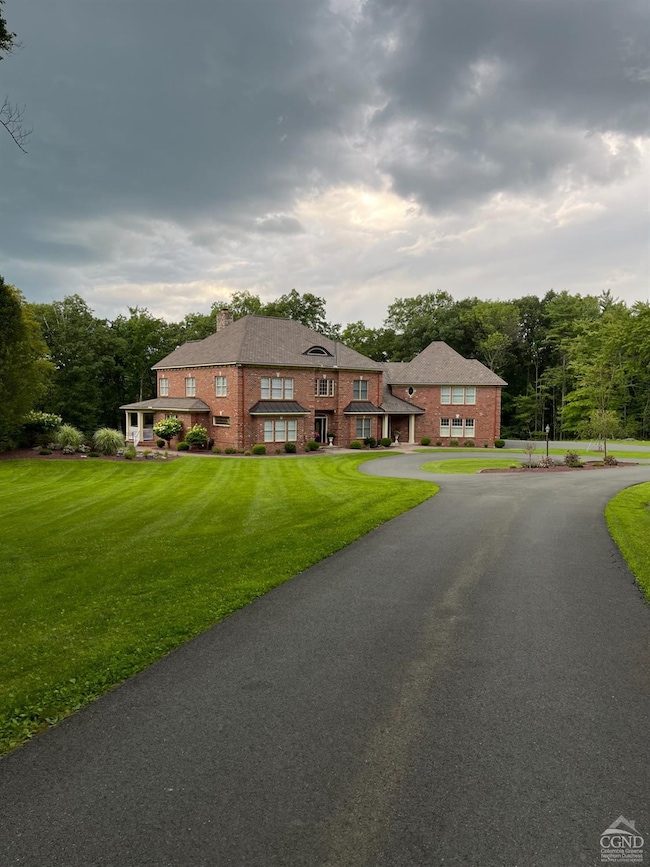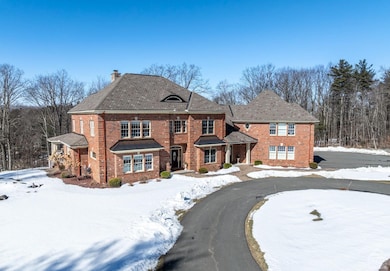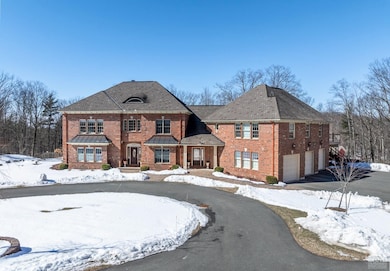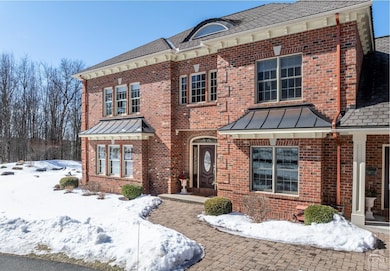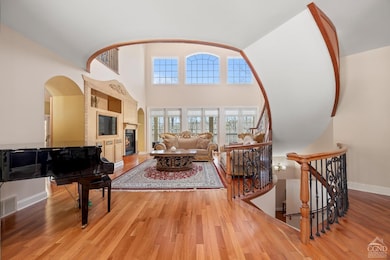
55 Mountain View Dr Averill Park, NY 12018
Highlights
- Home Theater
- 8.57 Acre Lot
- Deck
- View of Trees or Woods
- Fireplace in Bedroom
- Secluded Lot
About This Home
As of July 2025Sitting on over 8.5 landscaped and private acres is this beautifully designed and exceptionally well-built home. The spacious 9,000 SF home spans three floors with an impressive attention to details. The entire exterior of the home is faced with a natural brick and stone for elegant and maintenance free living. Approaching the home, the long and lighted drive is bordered by mature trees and leads you to the welcoming entrance.As one enters, the dramatic living room has an impressive 26' high ceiling and wall of windows overlooking the private rear yard. The home boasts a large eat-in kitchen with an abundance of storage, custom cabinetry and built-ins, gas fireplace and high-end appliances. The kitchen has direct access to a large covered porch for outdoor dining. Both the formal dining room and home office have glass walls for a seamless connection to the rest of the home, but affords both rooms intimacy and privacy. The spacious en-suite primary bedroom has a sitting/office area with fireplace and a large walk-in closet. The bath is dreamy!The upper floor has a second en-suite bedroom and two additional bedrooms that share a full bath. The lower level is completely finished including a multi-purpose living space, media room and exquisite walk-in closet. Existing utility hook-ups make adding a second kitchen easy. And with direct access to the covered portico and private rear yard, any improvements are only enhanced by ones imagination. The home has a total of four attached garage spaces. All are finished and the three which are combined, have water and floor drains for ease of vehicle maintenance. Lastly, the home has a connected but completely private one-bedroom apartment including exterior deck and washer/dryer.The grounds are manicured and private with the centerpiece being a professionally designed and installed fish pond with waterfall. The home has been lovingly maintained with upgrades to many of the mechanical systems - the level of deferred maintenance is little to none. With its location close to the capital region, northern Hudson valley, lower Adirondacks and Berkshires, the home and property offer ideal living. This opportunity won't last, don't let it slip away.
Last Agent to Sell the Property
Corcoran Country Living License #10401315390 Listed on: 03/07/2025

Home Details
Home Type
- Single Family
Est. Annual Taxes
- $24,803
Year Built
- Built in 2005
Lot Details
- 8.57 Acre Lot
- Landscaped
- Secluded Lot
- Wooded Lot
Parking
- 4 Car Attached Garage
Property Views
- Woods
- Garden
- Park or Greenbelt
Home Design
- Brick Exterior Construction
- Frame Construction
- Asphalt Roof
- Concrete Perimeter Foundation
- Stone
Interior Spaces
- 2-Story Property
- Wired For Sound
- Built-In Features
- Crown Molding
- Cathedral Ceiling
- Gas Log Fireplace
- Insulated Windows
- French Doors
- Sliding Doors
- Great Room
- Living Room with Fireplace
- 3 Fireplaces
- Dining Room
- Home Theater
- Den
Kitchen
- Dishwasher
- Fireplace in Kitchen
Flooring
- Wood
- Carpet
- Ceramic Tile
Bedrooms and Bathrooms
- 5 Bedrooms
- Primary Bedroom on Main
- Fireplace in Bedroom
- In-Law or Guest Suite
- Whirlpool Bathtub
Laundry
- Laundry on main level
- Dryer
- Washer
Finished Basement
- Walk-Out Basement
- Basement Fills Entire Space Under The House
Home Security
- Home Security System
- Smart Lights or Controls
Eco-Friendly Details
- Smart Irrigation
Outdoor Features
- Balcony
- Deck
- Terrace
- Exterior Lighting
- Outdoor Gas Grill
- Porch
Utilities
- Forced Air Heating and Cooling System
- Heating System Uses Natural Gas
- Radiant Heating System
- Power Generator
- Private Water Source
- Gas Water Heater
- High Speed Internet
Community Details
- No Home Owners Association
Listing and Financial Details
- Assessor Parcel Number 148.-7-37.4
Ownership History
Purchase Details
Purchase Details
Home Financials for this Owner
Home Financials are based on the most recent Mortgage that was taken out on this home.Purchase Details
Similar Homes in Averill Park, NY
Home Values in the Area
Average Home Value in this Area
Purchase History
| Date | Type | Sale Price | Title Company |
|---|---|---|---|
| Deed | -- | None Available | |
| Warranty Deed | $1,225,000 | None Available | |
| Warranty Deed | $40,000 | -- |
Mortgage History
| Date | Status | Loan Amount | Loan Type |
|---|---|---|---|
| Open | $105,900 | Stand Alone Refi Refinance Of Original Loan | |
| Previous Owner | $980,000 | Stand Alone Refi Refinance Of Original Loan | |
| Previous Owner | $176,600 | Unknown |
Property History
| Date | Event | Price | Change | Sq Ft Price |
|---|---|---|---|---|
| 07/18/2025 07/18/25 | Sold | $1,400,000 | -6.4% | $154 / Sq Ft |
| 05/16/2025 05/16/25 | Pending | -- | -- | -- |
| 03/07/2025 03/07/25 | For Sale | $1,495,000 | +22.0% | $165 / Sq Ft |
| 12/01/2020 12/01/20 | Sold | $1,225,000 | -2.0% | $196 / Sq Ft |
| 09/14/2020 09/14/20 | Pending | -- | -- | -- |
| 06/03/2020 06/03/20 | For Sale | $1,250,000 | -- | $200 / Sq Ft |
Tax History Compared to Growth
Tax History
| Year | Tax Paid | Tax Assessment Tax Assessment Total Assessment is a certain percentage of the fair market value that is determined by local assessors to be the total taxable value of land and additions on the property. | Land | Improvement |
|---|---|---|---|---|
| 2024 | $24,803 | $750,000 | $76,300 | $673,700 |
| 2023 | $24,225 | $750,000 | $76,300 | $673,700 |
| 2022 | $23,603 | $750,000 | $76,300 | $673,700 |
| 2021 | $8,069 | $750,000 | $76,300 | $673,700 |
| 2020 | $8,531 | $750,000 | $76,300 | $673,700 |
| 2019 | $14,622 | $750,000 | $76,300 | $673,700 |
| 2018 | $21,959 | $750,000 | $76,300 | $673,700 |
| 2017 | $22,148 | $750,000 | $76,300 | $673,700 |
| 2016 | $22,294 | $750,000 | $76,300 | $673,700 |
| 2015 | -- | $850,000 | $76,300 | $773,700 |
| 2014 | -- | $650,000 | $76,300 | $573,700 |
Agents Affiliated with this Home
-
Michael Stasi

Seller's Agent in 2025
Michael Stasi
Corcoran Country Living
(732) 241-1723
1 in this area
30 Total Sales
-
Jeb Hart Licensed as Henry Hart

Seller Co-Listing Agent in 2025
Jeb Hart Licensed as Henry Hart
Corcoran Country Living
(917) 670-0047
1 in this area
36 Total Sales
-
C
Seller's Agent in 2020
Christa Chenevert
Coldwell Banker Prime Properties
-
Alvis Milligan

Buyer's Agent in 2020
Alvis Milligan
Vera Cohen Realty, LLC
(518) 338-6474
14 in this area
210 Total Sales
-
Vera Cohen

Buyer Co-Listing Agent in 2020
Vera Cohen
Vera Cohen Realty, LLC
(518) 477-7355
18 in this area
208 Total Sales
Map
Source: Hudson Valley Catskills Region Multiple List Service
MLS Number: 156031
APN: 4000-148-7-37.4
- 57 Gettle Rd
- 91 Vosburgh Rd
- 3287 Ny Highway 43
- 3105 New York 43
- 19 Bon Acre Way
- 3063 Ny Highway 43
- 6 Laura Dr
- 63 Edgewood Dr
- 47 Bon Acre Way
- 2992 Ny Highway 43
- 2915 Ny Highway 43
- 20 Westfall Ct
- 35 Prospect Ave
- 13 Breeze Dale Dr
- 116 High Meadow Rd
- 18 Johnson Ln
- 181 Springer Rd
- 18 Autumn Ln
- 30 Penny Ln
- 7 Fairfield Rd

