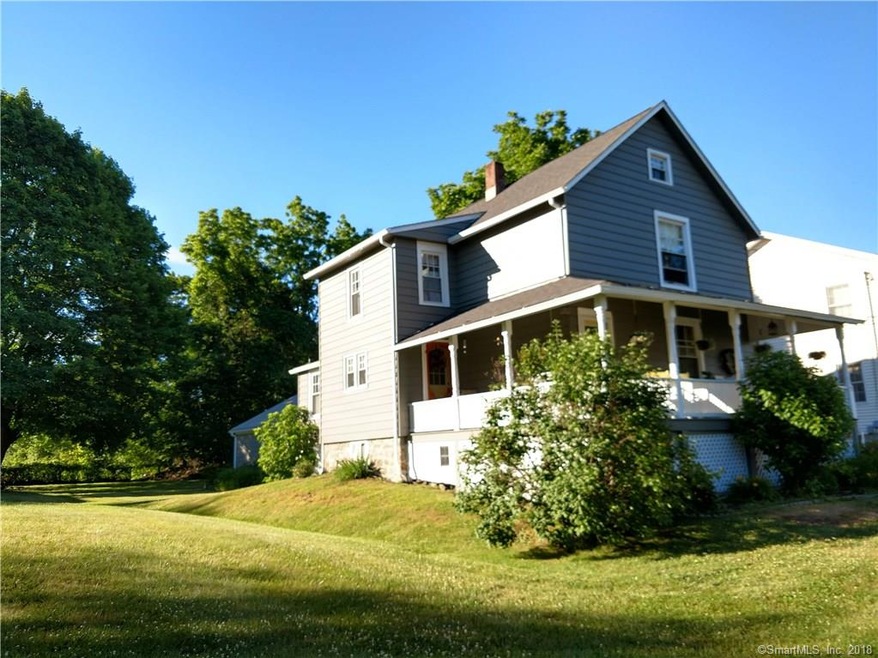
55 Myrtle Ave Danbury, CT 06810
Highlights
- Colonial Architecture
- Attic
- 2 Car Detached Garage
- Property is near public transit
- No HOA
- Wrap Around Porch
About This Home
As of August 2018Antique Charmer in a city neighborhood. 2 car detached Garage and a nice yard. Many updates in this lovely wrap around porch colonial. New Kitchen 2014, new Roof 2018, all new windows 2006, new paint 2018, updated bathroom, redone floors. Full walk up attic, good sized closets, full unfinished basement. Front and back porch. Nice Very convenient location, close to shopping, Restaurants, public transportation, Highway, easy down county and NY commute.
Seller will pay buyer's closing cost up to $8000 on a full price sale.
Last Agent to Sell the Property
Dream House Realty License #REB.0791211 Listed on: 05/07/2018
Home Details
Home Type
- Single Family
Est. Annual Taxes
- $4,070
Year Built
- Built in 1920
Lot Details
- 9,583 Sq Ft Lot
- Level Lot
- Property is zoned RA8
Parking
- 2 Car Detached Garage
Home Design
- Colonial Architecture
- Stone Foundation
- Frame Construction
- Asphalt Shingled Roof
- Aluminum Siding
Interior Spaces
- 1,562 Sq Ft Home
- Unfinished Basement
- Basement Fills Entire Space Under The House
- Walkup Attic
Kitchen
- Gas Range
- Dishwasher
Bedrooms and Bathrooms
- 3 Bedrooms
Laundry
- Laundry in Mud Room
- Laundry Room
- Laundry on main level
Outdoor Features
- Covered Deck
- Rain Gutters
- Wrap Around Porch
Location
- Property is near public transit
- Property is near shops
- Property is near a bus stop
- Property is near a golf course
Utilities
- Window Unit Cooling System
- Hot Water Heating System
- Heating System Uses Oil
- Hot Water Circulator
- Fuel Tank Located in Basement
Community Details
- No Home Owners Association
- Public Transportation
Listing and Financial Details
- Exclusions: as per incl & excl disclosure
Ownership History
Purchase Details
Purchase Details
Home Financials for this Owner
Home Financials are based on the most recent Mortgage that was taken out on this home.Purchase Details
Home Financials for this Owner
Home Financials are based on the most recent Mortgage that was taken out on this home.Similar Homes in the area
Home Values in the Area
Average Home Value in this Area
Purchase History
| Date | Type | Sale Price | Title Company |
|---|---|---|---|
| Quit Claim Deed | -- | None Available | |
| Warranty Deed | $267,500 | -- | |
| Warranty Deed | $327,500 | -- |
Mortgage History
| Date | Status | Loan Amount | Loan Type |
|---|---|---|---|
| Previous Owner | $200,625 | Purchase Money Mortgage | |
| Previous Owner | $148,000 | Stand Alone Refi Refinance Of Original Loan | |
| Previous Owner | $168,000 | No Value Available |
Property History
| Date | Event | Price | Change | Sq Ft Price |
|---|---|---|---|---|
| 09/15/2018 09/15/18 | Rented | $2,100 | 0.0% | -- |
| 09/15/2018 09/15/18 | Under Contract | -- | -- | -- |
| 08/31/2018 08/31/18 | For Rent | $2,100 | 0.0% | -- |
| 08/29/2018 08/29/18 | Sold | $264,500 | -4.3% | $169 / Sq Ft |
| 07/21/2018 07/21/18 | Pending | -- | -- | -- |
| 06/19/2018 06/19/18 | Price Changed | $276,500 | -0.9% | $177 / Sq Ft |
| 05/07/2018 05/07/18 | For Sale | $279,000 | -- | $179 / Sq Ft |
Tax History Compared to Growth
Tax History
| Year | Tax Paid | Tax Assessment Tax Assessment Total Assessment is a certain percentage of the fair market value that is determined by local assessors to be the total taxable value of land and additions on the property. | Land | Improvement |
|---|---|---|---|---|
| 2025 | $5,556 | $222,320 | $61,600 | $160,720 |
| 2024 | $5,434 | $222,320 | $61,600 | $160,720 |
| 2023 | $5,187 | $222,320 | $61,600 | $160,720 |
| 2022 | $4,515 | $160,000 | $65,200 | $94,800 |
| 2021 | $4,416 | $160,000 | $65,200 | $94,800 |
| 2020 | $4,416 | $160,000 | $65,200 | $94,800 |
| 2019 | $4,416 | $160,000 | $65,200 | $94,800 |
| 2018 | $4,416 | $160,000 | $65,200 | $94,800 |
| 2017 | $4,070 | $140,600 | $62,200 | $78,400 |
| 2016 | $4,032 | $140,600 | $62,200 | $78,400 |
| 2015 | $3,973 | $140,600 | $62,200 | $78,400 |
| 2014 | $3,881 | $140,600 | $62,200 | $78,400 |
Agents Affiliated with this Home
-
Donna Kuehn

Seller's Agent in 2018
Donna Kuehn
Coldwell Banker Realty
(203) 792-5424
14 in this area
49 Total Sales
-
Britta Pedersen

Seller's Agent in 2018
Britta Pedersen
Dream House Realty
(203) 240-2509
68 in this area
140 Total Sales
-
D
Buyer's Agent in 2018
Dan Espinal
Coldwell Banker Realty
Map
Source: SmartMLS
MLS Number: 170080707
APN: DANB-000014G-000000-000302
- 5 Shannon Ridge
- 30 Myrtle Ave
- 2 Edgewood St
- 6 Hakim St Unit 2-6
- 10 Staples St
- 8 Scuppo Rd Unit 13
- 0 Staples St
- 11 Well Ave
- 24 Lake Ave
- 72 Davis St
- 62 Davis St
- 26 Roger Ave
- 15 S Well Ave
- 15 Scuppo Rd Unit 402
- 15 Scuppo Rd Unit 1203
- 15 Scuppo Rd Unit 1404
- 148A Westville Ave
- 17 Wilderswood Way Unit 17
- 59 Pleasant St
- 51 Park Ave Unit 2-13
