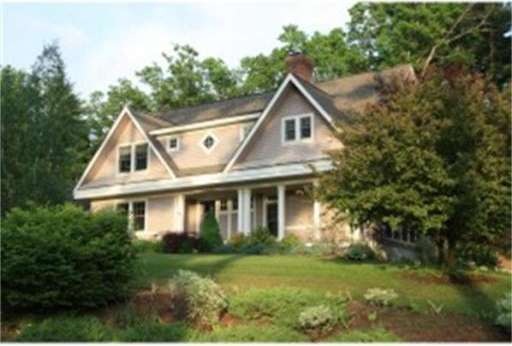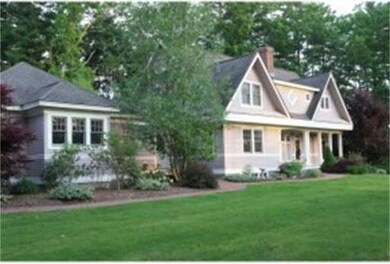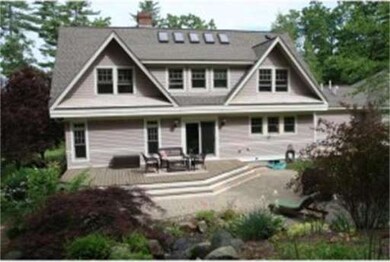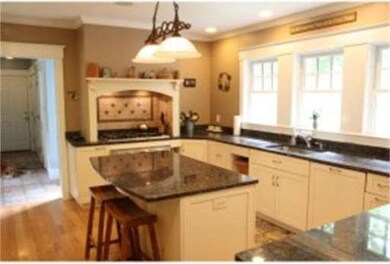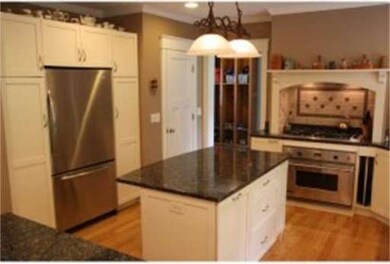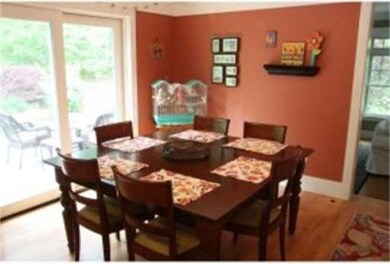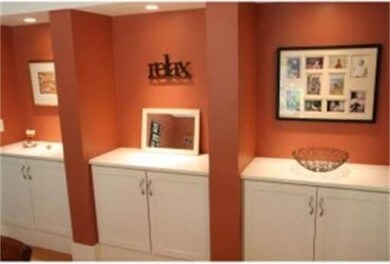
55 Nartoff Rd Hollis, NH 03049
Hollis NeighborhoodAbout This Home
As of February 2020Sensational Craftsman Style home in a choice, Hollis location! Distinctive and timeless design, beautifully finished and detailed. From the Gabled Roof to the Front Porch and Columns, this very special home will charm you from top to bottom. Wonderful Gourmet Kitchen features a 6-Burner Viking Gas Cook-top and Oven, Granite Counters and Island. Dining Room w/Lighted Built-Ins and sliders to Large Deck. Tall, 6 over 1 Windows w / Transoms and abundant woodwork add to the traditional Craftsman design. Large Family Room and Fireplace w/Stone Surround. Spacious Master Suite features a fully tiled Bath w/Double Pedestal Sinks, Soaking Tub and Walk-In Shower. Two finished rooms and ¾ Bath in Lower Level. Lovely, landscaped grounds filled with the soothing ambiance of a superb rock Waterfall. Mudroom w/ample storage and Built-Ins, Speakers throughout, new Furnace, Generator Ready and tastefully sighted on 2 peaceful Hollis acres!
Last Agent to Sell the Property
Peter White
RE/MAX Innovative Properties Listed on: 06/11/2014
Home Details
Home Type
Single Family
Est. Annual Taxes
$16,687
Year Built
2004
Lot Details
0
Listing Details
- Lot Description: Level, Sloping
- Special Features: None
- Property Sub Type: Detached
- Year Built: 2004
Interior Features
- Has Basement: Yes
- Fireplaces: 1
- Primary Bathroom: Yes
- Number of Rooms: 10
- Electric: 200 Amps
- Flooring: Tile, Wall to Wall Carpet
- Interior Amenities: Cable Available
- Basement: Full, Partially Finished, Interior Access, Concrete Floor
- Bedroom 2: Second Floor, 12X11
- Bedroom 3: Second Floor, 12X11
- Bedroom 4: Second Floor, 8X10
- Kitchen: First Floor, 11X16
- Master Bedroom: Second Floor, 21X11
- Dining Room: First Floor, 11X13
- Family Room: First Floor, 23X15
Exterior Features
- Construction: Frame
- Exterior Features: Deck, Patio, Storage Shed, Sprinkler System, Screens, Invisible Fence
- Foundation: Poured Concrete
Garage/Parking
- Garage Parking: Attached
- Garage Spaces: 2
- Parking: Paved Driveway
- Parking Spaces: 2
Utilities
- Hot Water: Propane Gas
Ownership History
Purchase Details
Home Financials for this Owner
Home Financials are based on the most recent Mortgage that was taken out on this home.Purchase Details
Home Financials for this Owner
Home Financials are based on the most recent Mortgage that was taken out on this home.Similar Homes in Hollis, NH
Home Values in the Area
Average Home Value in this Area
Purchase History
| Date | Type | Sale Price | Title Company |
|---|---|---|---|
| Warranty Deed | $660,000 | None Available | |
| Warranty Deed | $616,000 | -- |
Mortgage History
| Date | Status | Loan Amount | Loan Type |
|---|---|---|---|
| Open | $47,700 | Credit Line Revolving | |
| Open | $548,250 | Stand Alone Refi Refinance Of Original Loan | |
| Closed | $594,000 | Purchase Money Mortgage | |
| Previous Owner | $395,000 | Stand Alone Refi Refinance Of Original Loan | |
| Previous Owner | $417,000 | Unknown | |
| Previous Owner | $417,000 | Unknown | |
| Previous Owner | $32,000 | Unknown |
Property History
| Date | Event | Price | Change | Sq Ft Price |
|---|---|---|---|---|
| 02/20/2020 02/20/20 | Sold | $660,000 | -2.1% | $272 / Sq Ft |
| 12/13/2019 12/13/19 | Pending | -- | -- | -- |
| 12/12/2019 12/12/19 | Price Changed | $674,000 | -0.7% | $278 / Sq Ft |
| 11/04/2019 11/04/19 | Price Changed | $679,000 | -2.9% | $280 / Sq Ft |
| 10/01/2019 10/01/19 | For Sale | $699,000 | +13.5% | $288 / Sq Ft |
| 11/23/2016 11/23/16 | Sold | $616,000 | +0.2% | $194 / Sq Ft |
| 10/17/2016 10/17/16 | Pending | -- | -- | -- |
| 09/30/2016 09/30/16 | For Sale | $615,000 | +3.5% | $194 / Sq Ft |
| 08/22/2014 08/22/14 | Sold | $594,000 | 0.0% | $187 / Sq Ft |
| 07/07/2014 07/07/14 | Off Market | $594,000 | -- | -- |
| 06/11/2014 06/11/14 | For Sale | $599,000 | -- | $189 / Sq Ft |
Tax History Compared to Growth
Tax History
| Year | Tax Paid | Tax Assessment Tax Assessment Total Assessment is a certain percentage of the fair market value that is determined by local assessors to be the total taxable value of land and additions on the property. | Land | Improvement |
|---|---|---|---|---|
| 2024 | $16,687 | $941,200 | $276,900 | $664,300 |
| 2023 | $15,680 | $941,200 | $276,900 | $664,300 |
| 2022 | $21,243 | $941,200 | $276,900 | $664,300 |
| 2021 | $13,293 | $585,600 | $180,100 | $405,500 |
| 2020 | $13,574 | $585,600 | $180,100 | $405,500 |
| 2019 | $5,859 | $585,600 | $180,100 | $405,500 |
| 2018 | $12,690 | $585,600 | $180,100 | $405,500 |
| 2017 | $5,825 | $508,400 | $155,500 | $352,900 |
| 2016 | $11,912 | $508,400 | $155,500 | $352,900 |
| 2015 | $11,703 | $508,400 | $155,500 | $352,900 |
| 2014 | $11,759 | $508,400 | $155,500 | $352,900 |
| 2013 | $11,602 | $508,400 | $155,500 | $352,900 |
Agents Affiliated with this Home
-
Lisa Sheridan

Seller's Agent in 2020
Lisa Sheridan
Coldwell Banker Realty Nashua
(603) 566-8047
26 Total Sales
-
Jenepher Spencer

Buyer's Agent in 2020
Jenepher Spencer
Coldwell Banker Realty Westford MA
(978) 618-5262
6 in this area
351 Total Sales
-
P
Seller's Agent in 2016
Peter White
RE/MAX
-
Karen R. Brown

Buyer's Agent in 2014
Karen R. Brown
RE/MAX
(603) 321-7513
37 in this area
109 Total Sales
Map
Source: MLS Property Information Network (MLS PIN)
MLS Number: 71697923
APN: HOLS-000026-000000-000077
- 10 Benjamins Way
- 199 Pine Hill Rd
- 235 Pine Hill Rd
- 0 Nartoff Rd
- 22 Rideout Rd
- 148 Nartoff Rd
- 9 Pope Cir
- 22 Cathedral Cir
- 6 Cornwall Ln Unit 7
- 26 Coburn Ave
- 38 Dianne St
- 7 Nelson St
- 15 Cheshire St
- 27 Country Hill Rd Unit U90
- 11 Rideout Rd
- 155 Shore Dr
- 11 Settlement Way
- 500 Candlewood Park Unit 21
- 92 Coburn Woods
- 111 Coburn Ave Unit 189H
