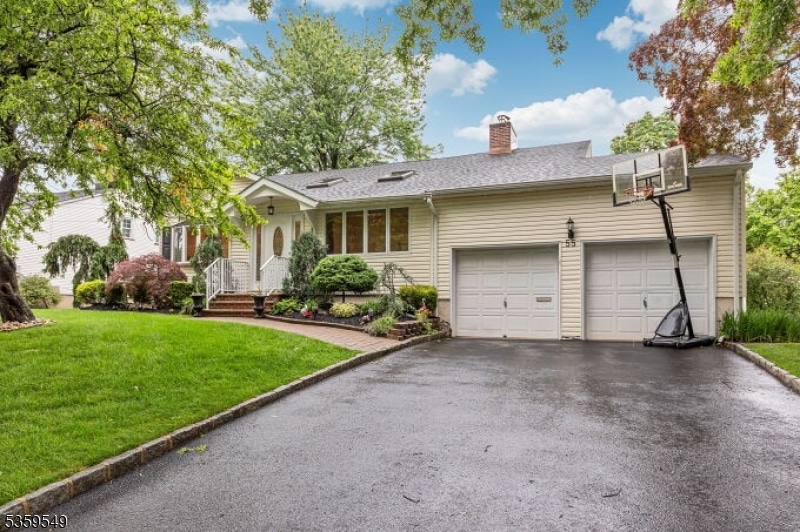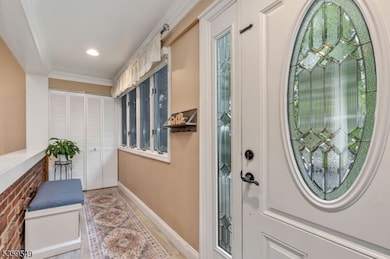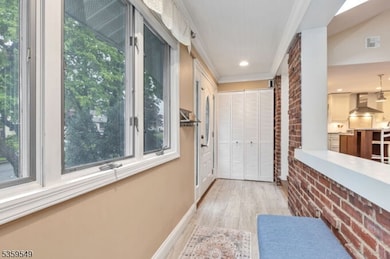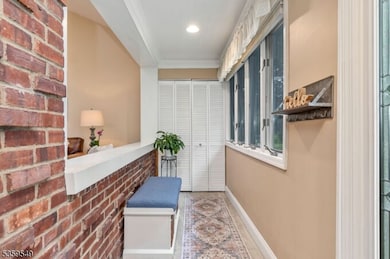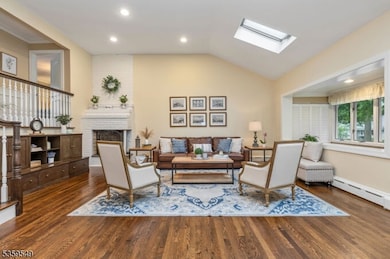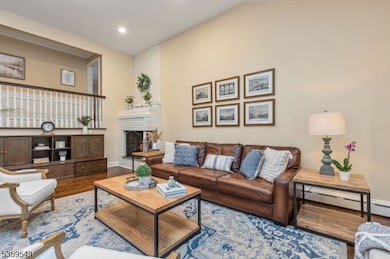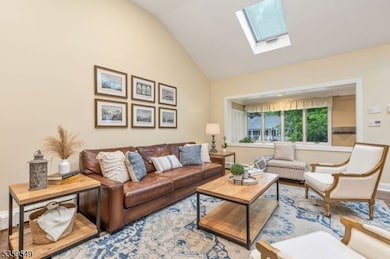Turn-key and completely updated! This 4BR/3BA Front-to-Back Split Level offers an open floor plan, gleaming hardwood floors, and custom finishes throughout. The dramatic entry welcomes you into the exposed brick foyer and sunlit living room with cathedral ceilings and a painted brick gas fireplace. The show-stopping chef's kitchen features a 36 Bertazzoni range, KitchenAid refrigerator, Bosch wood panel-front dishwasher, under-island microwave drawer, custom inset cabinetry, and stunning white granite counters. Upstairs, the bedroom level includes a serene primary suite with stylish ensuite bath, two additional bedrooms, and a renovated full hall bath. The ground level adds versatility with a spacious family room with wood burning fireplace, a guest bedroom/office with an ensuite bath, and a mudroom/laundry area leading to the 2-car garage with loft storage and crawl space access. Both the front and back yards are professionally landscaped, with the backyard featuring a vinyl privacy fence and a paver patio for outdoor entertainment. All major systems updated (A/C: '24, W/D: '23, fireplace liner '23), water heater '20, furnace '14). Nestled on a quiet tree-lined street near Nomahegan & Lenape Parks, schools, transportation and vibrant downtown Cranford. Just move in and enjoy! Not in a flood zone

