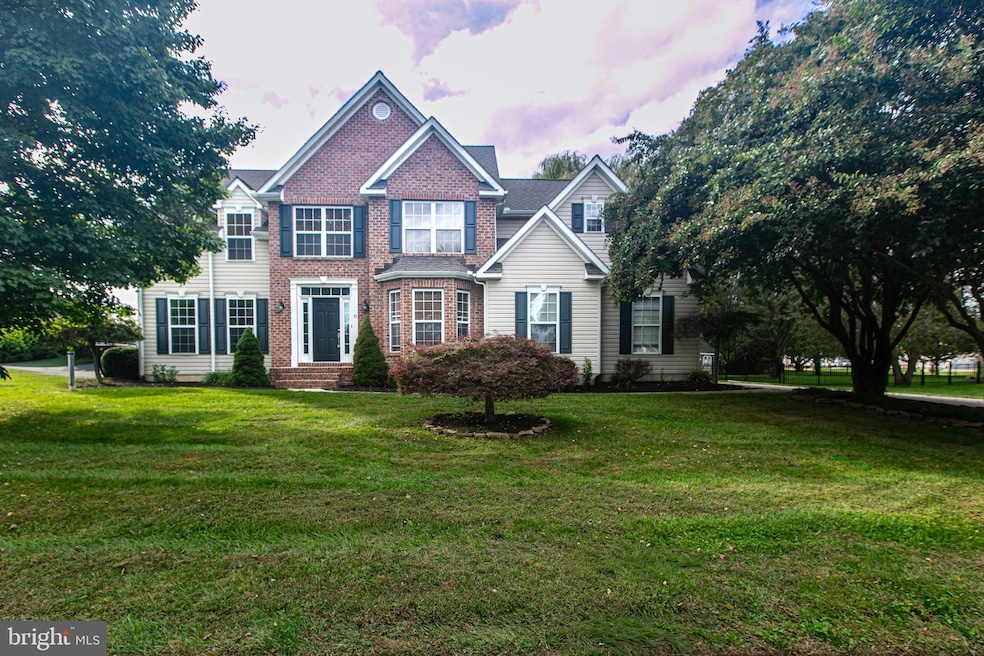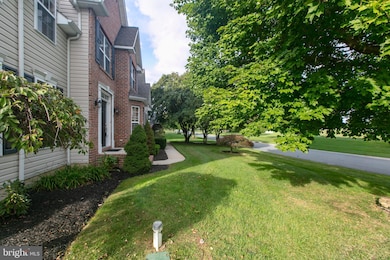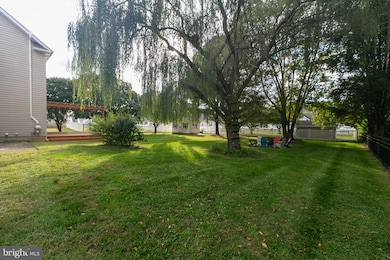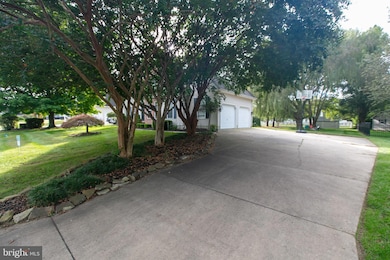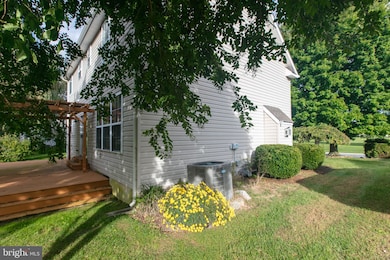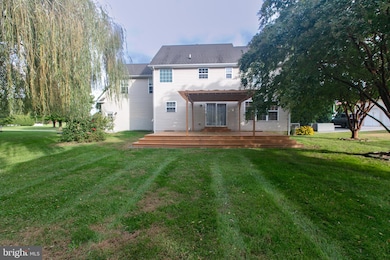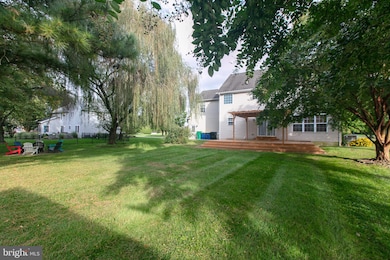55 Orchard Grove Ct Camden Wyoming, DE 19934
Rising Sun-Lebanon NeighborhoodEstimated payment $2,873/month
Highlights
- Open Floorplan
- Colonial Architecture
- Wood Flooring
- Caesar Rodney High School Rated A-
- Deck
- Upgraded Countertops
About This Home
Welcome to 55 Orchard Grove Ct, a beautifully maintained 4-bedroom, 2.5-bath Colonial located in the sought-after Orchards community within the Caesar Rodney School District. This spacious home offers over 2,500 sq. ft. of living space on a .34-acre lot, combining timeless style with modern updates and comfortable living. Step inside to find a bright, open floor plan featuring a formal dining room, living room, and family room with a gas fireplace. The updated kitchen boasts quartz countertops, a stylish backsplash, peninsula seating, stainless steel appliances, and ample cabinet space. Sliding doors lead to a covered, lighted pergola—perfect for entertaining or relaxing outdoors. Upstairs, the primary suite includes a walk-in closet and a private bath with dual vanities, a soaking tub, and a separate shower. Three additional bedrooms, a full bath, and a convenient second-floor laundry room complete the upper level. Additional highlights include a full unfinished basement with 9-ft ceilings (ideal for storage or future finishing), a side-entry two-car garage, and mature landscaping for curb appeal. Recent updates and thoughtful touches make this home move-in ready. Conveniently located near schools, shopping, and major routes—just minutes from Dover AFB and downtown Camden. Low HOA fee ($21/month). Public water and sewer. Don’t miss this opportunity to own a stunning home in one of Camden’s most desirable neighborhoods!
Listing Agent
(302) 399-9129 info@myskyrealty.com Sky Realty License #5756409 Listed on: 10/17/2025
Home Details
Home Type
- Single Family
Est. Annual Taxes
- $1,709
Year Built
- Built in 2003
Lot Details
- 0.34 Acre Lot
- Lot Dimensions are 100.00 x 150.00
- Electric Fence
- Sprinkler System
- Property is zoned AC
HOA Fees
- $17 Monthly HOA Fees
Parking
- 2 Car Direct Access Garage
- Oversized Parking
- Garage Door Opener
- Driveway
Home Design
- Colonial Architecture
- Brick Exterior Construction
- Architectural Shingle Roof
- Vinyl Siding
- Concrete Perimeter Foundation
Interior Spaces
- 2,426 Sq Ft Home
- Property has 2 Levels
- Open Floorplan
- Ceiling Fan
- Fireplace
- Formal Dining Room
- Fire and Smoke Detector
Kitchen
- Eat-In Kitchen
- Stove
- Range Hood
- Built-In Microwave
- Ice Maker
- Dishwasher
- Stainless Steel Appliances
- Kitchen Island
- Upgraded Countertops
- Disposal
Flooring
- Wood
- Carpet
- Laminate
Bedrooms and Bathrooms
- 4 Bedrooms
- En-Suite Bathroom
- Walk-In Closet
- Soaking Tub
Laundry
- Laundry Room
- Laundry on upper level
- Front Loading Dryer
- Front Loading Washer
Unfinished Basement
- Sump Pump
- Basement Windows
Outdoor Features
- Deck
Schools
- Caesar Rodney High School
Utilities
- Forced Air Heating and Cooling System
- Vented Exhaust Fan
- Tankless Water Heater
Community Details
- The Orchards Subdivision
Listing and Financial Details
- Tax Lot 2400-000
- Assessor Parcel Number NM-00-10401-03-2400-000
Map
Home Values in the Area
Average Home Value in this Area
Tax History
| Year | Tax Paid | Tax Assessment Tax Assessment Total Assessment is a certain percentage of the fair market value that is determined by local assessors to be the total taxable value of land and additions on the property. | Land | Improvement |
|---|---|---|---|---|
| 2025 | $2,307 | $431,000 | $114,300 | $316,700 |
| 2024 | $2,307 | $431,000 | $114,300 | $316,700 |
| 2023 | $2,103 | $61,300 | $5,300 | $56,000 |
| 2022 | $1,977 | $61,300 | $5,300 | $56,000 |
| 2021 | $1,993 | $61,300 | $5,300 | $56,000 |
| 2020 | $1,894 | $61,300 | $5,300 | $56,000 |
| 2019 | $1,826 | $61,300 | $5,300 | $56,000 |
| 2018 | $1,759 | $60,200 | $5,300 | $54,900 |
| 2017 | $1,727 | $60,200 | $0 | $0 |
| 2016 | $1,625 | $60,200 | $0 | $0 |
| 2015 | $1,407 | $60,200 | $0 | $0 |
| 2014 | $1,435 | $60,200 | $0 | $0 |
Property History
| Date | Event | Price | List to Sale | Price per Sq Ft | Prior Sale |
|---|---|---|---|---|---|
| 10/17/2025 10/17/25 | For Sale | $515,000 | +5.3% | $212 / Sq Ft | |
| 12/09/2022 12/09/22 | Sold | $489,000 | 0.0% | $189 / Sq Ft | View Prior Sale |
| 11/10/2022 11/10/22 | Pending | -- | -- | -- | |
| 11/04/2022 11/04/22 | For Sale | $489,000 | +50.5% | $189 / Sq Ft | |
| 11/01/2017 11/01/17 | Sold | $325,000 | -1.5% | $125 / Sq Ft | View Prior Sale |
| 09/02/2017 09/02/17 | Pending | -- | -- | -- | |
| 08/11/2017 08/11/17 | For Sale | $329,900 | -- | $127 / Sq Ft |
Purchase History
| Date | Type | Sale Price | Title Company |
|---|---|---|---|
| Deed | -- | -- | |
| Deed | $541,667 | None Available | |
| Deed | $298,000 | None Available | |
| Interfamily Deed Transfer | -- | None Available |
Mortgage History
| Date | Status | Loan Amount | Loan Type |
|---|---|---|---|
| Open | $208,000 | New Conventional | |
| Previous Owner | $260,000 | New Conventional | |
| Previous Owner | $238,400 | Purchase Money Mortgage |
Source: Bright MLS
MLS Number: DEKT2041722
APN: 7-00-10401-03-2400-000
- 464 Orchard Grove Dr
- 96 Pear Blossom Ln
- 1286 Rising Sun Rd
- 663 Voshells Mill Star Hill Rd
- 106 Steffens Blvd
- 83 Homestead Dr
- 201 Homestead Dr
- 45 Brookfield Dr
- 42 Brookfield Dr
- 103 Osprey Ct
- LOT 102 AST King Henry Ct
- LOT 105 SYC Brookfield Dr
- Aster Plan at Brookfield
- Linden Plan at Brookfield
- Beech Plan at Brookfield
- Garrett Plan at Brookfield
- Sycamore Plan at Brookfield
- Red Maple Plan at Brookfield
- 57 Sisal Way
- 80 N High Hill Rd
- 99 Sorghum Mill Rd
- 141 Cilento Dr
- 1022 Fawn Haven Walk
- 300 East St
- 4666 Carolina Ave
- 132 Thomas Harmon Dr
- 227 Tidbury Crossing
- 457 Great Geneva Dr
- 156 Trapper Ln
- 76 Amy Ave
- 111 Sunset Cir
- 32 Edgewater Dr
- 100 Golden Ln
- 102 Harrison Ave
- 108 Southern Blvd
- 107 Southern Blvd
- 25 Flagstick Ln
- 18 John Collins Cir
- 1424 S Governors Ave
- 55 Pepperwood Dr
