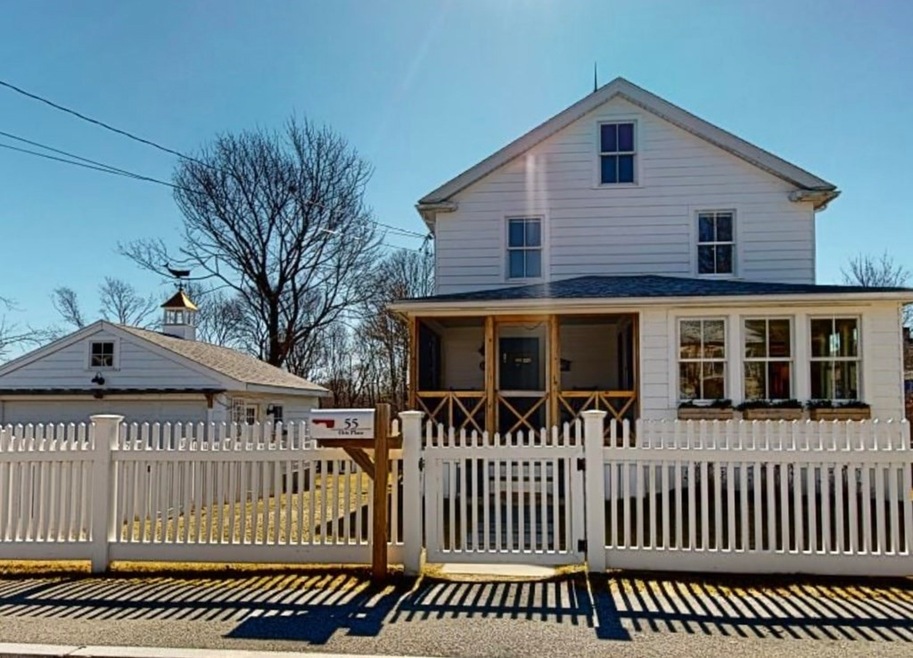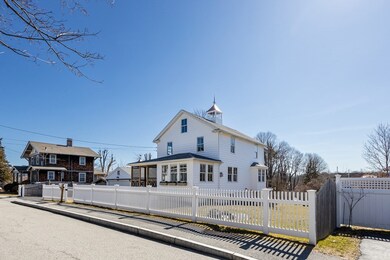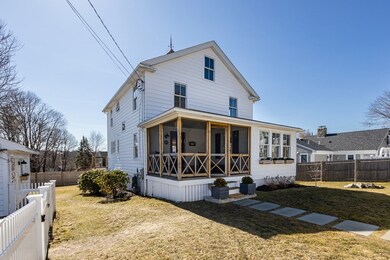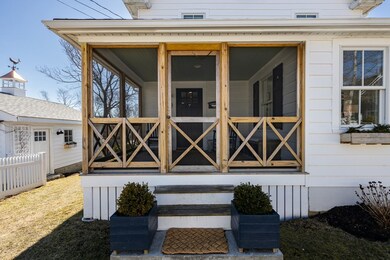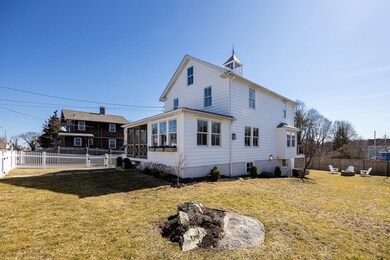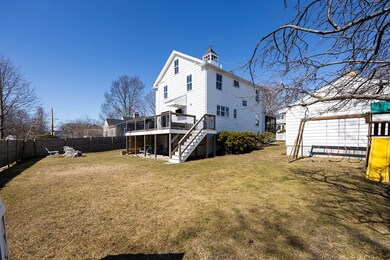
55 Otis Place Scituate, MA 02066
Highlights
- Marina
- Golf Course Community
- Custom Closet System
- Jenkins Elementary School Rated A-
- Open Floorplan
- Landscaped Professionally
About This Home
As of April 2023"HarborWalk",steps via sidewalk to Front Street, is a newly renovated and expanded open-concept-living 9-room, 4-bedroom, 2.5-bath Front Porch Farmhouse that honors the history of the 1928 Classic and is now a neighborhood landmark with its distinguishing lighted cupolas on the home and 2-car garage. New heating, cooling, hot water, electrical, plumbing, roofing, siding, porch, deck, Andersen windows, spectacular walkout family room, 2 new gas fireplaces, 3 new baths, new oak hardwood flooring, stunning kitchen with quartz countertops, farm sink, stainless appliances and large center island open to living, dining, sunroom and deck with a tv pavillion, all overlooking the perfect family yard. The master bedroom has double closets and a built-in window seat and the three additional bedrooms are served by a full hallway bath. The family room features a gas fireplace, 4-lite awning windows, snack bar, beverage fridge and a new bath and laundry. Vintage Harborside Beauty indoors and out !!!
Home Details
Home Type
- Single Family
Est. Annual Taxes
- $9,032
Year Built
- Built in 1928
Lot Details
- 9,104 Sq Ft Lot
- Near Conservation Area
- Fenced
- Landscaped Professionally
- Level Lot
- Garden
Parking
- 2 Car Detached Garage
- Parking Storage or Cabinetry
- Side Facing Garage
- Garage Door Opener
- Driveway
- Open Parking
Home Design
- Farmhouse Style Home
- Frame Construction
- Shingle Roof
- Concrete Perimeter Foundation
Interior Spaces
- 2,126 Sq Ft Home
- Open Floorplan
- Wainscoting
- Recessed Lighting
- Decorative Lighting
- Insulated Windows
- Bay Window
- French Doors
- Insulated Doors
- Family Room with Fireplace
- 2 Fireplaces
- Living Room with Fireplace
- Dining Area
- Sun or Florida Room
- Screened Porch
Kitchen
- Stove
- Range
- Microwave
- Dishwasher
- Stainless Steel Appliances
- Kitchen Island
- Solid Surface Countertops
Flooring
- Wood
- Ceramic Tile
Bedrooms and Bathrooms
- 4 Bedrooms
- Primary bedroom located on second floor
- Custom Closet System
- Cedar Closet
- Dual Closets
Laundry
- Dryer
- Washer
Finished Basement
- Walk-Out Basement
- Basement Fills Entire Space Under The House
- Interior and Exterior Basement Entry
- Laundry in Basement
Outdoor Features
- Outdoor Shower
- Walking Distance to Water
- Deck
Location
- Property is near public transit
Schools
- Jenkins Elementary School
- Gates Middle School
- Scituate High School
Utilities
- Central Air
- Heating System Uses Natural Gas
- Hydro-Air Heating System
- 200+ Amp Service
- Tankless Water Heater
- Gas Water Heater
Listing and Financial Details
- Assessor Parcel Number M:050 B:005 L:010,1169317
Community Details
Overview
- No Home Owners Association
- Harborside Front Street Cultural District Subdivision
Amenities
- Shops
Recreation
- Marina
- Golf Course Community
- Tennis Courts
- Community Pool
- Park
- Jogging Path
- Bike Trail
Ownership History
Purchase Details
Home Financials for this Owner
Home Financials are based on the most recent Mortgage that was taken out on this home.Purchase Details
Purchase Details
Purchase Details
Similar Homes in Scituate, MA
Home Values in the Area
Average Home Value in this Area
Purchase History
| Date | Type | Sale Price | Title Company |
|---|---|---|---|
| Not Resolvable | $555,000 | -- | |
| Not Resolvable | $170,000 | -- | |
| Deed | -- | -- | |
| Deed | -- | -- |
Mortgage History
| Date | Status | Loan Amount | Loan Type |
|---|---|---|---|
| Open | $125,000 | Credit Line Revolving | |
| Open | $287,500 | Purchase Money Mortgage | |
| Closed | $75,000 | Balloon | |
| Closed | $305,000 | New Conventional |
Property History
| Date | Event | Price | Change | Sq Ft Price |
|---|---|---|---|---|
| 04/12/2023 04/12/23 | Sold | $1,250,000 | +4.6% | $588 / Sq Ft |
| 03/10/2023 03/10/23 | Pending | -- | -- | -- |
| 03/08/2023 03/08/23 | For Sale | $1,195,000 | +115.3% | $562 / Sq Ft |
| 10/03/2018 10/03/18 | Sold | $555,000 | +11.2% | $318 / Sq Ft |
| 08/23/2018 08/23/18 | Pending | -- | -- | -- |
| 08/15/2018 08/15/18 | For Sale | $499,000 | -- | $285 / Sq Ft |
Tax History Compared to Growth
Tax History
| Year | Tax Paid | Tax Assessment Tax Assessment Total Assessment is a certain percentage of the fair market value that is determined by local assessors to be the total taxable value of land and additions on the property. | Land | Improvement |
|---|---|---|---|---|
| 2025 | $10,813 | $1,082,400 | $553,500 | $528,900 |
| 2024 | $10,588 | $1,022,000 | $503,200 | $518,800 |
| 2023 | $9,032 | $811,500 | $424,800 | $386,700 |
| 2022 | $8,589 | $680,600 | $354,700 | $325,900 |
| 2021 | $8,209 | $615,800 | $337,800 | $278,000 |
| 2020 | $7,970 | $590,400 | $324,800 | $265,600 |
| 2019 | $5,966 | $434,200 | $293,900 | $140,300 |
| 2018 | $6,289 | $450,800 | $300,400 | $150,400 |
| 2017 | $6,205 | $440,400 | $290,000 | $150,400 |
| 2016 | $5,717 | $404,300 | $258,900 | $145,400 |
| 2015 | $5,161 | $394,000 | $248,600 | $145,400 |
Agents Affiliated with this Home
-
The Bill Good Team
T
Seller's Agent in 2023
The Bill Good Team
Compass
(617) 921-9619
7 in this area
49 Total Sales
-
Anne Greene

Buyer's Agent in 2023
Anne Greene
Coldwell Banker Realty - Hingham
(617) 257-9507
3 in this area
27 Total Sales
-
Mike & Maria Real Estate

Seller's Agent in 2018
Mike & Maria Real Estate
Waterfront Realty Group
(781) 974-3490
29 Total Sales
-
W
Buyer's Agent in 2018
William Good
Compass
Map
Source: MLS Property Information Network (MLS PIN)
MLS Number: 73085643
APN: SCIT-000050-000005-000010
- 61 Brook St
- 10 Otis Place
- 91 Front St Unit 109
- 10 Allen Place
- 48 Sandy Hill Cir Unit 48
- 9 Vinal Ave
- 21 Hatherly Rd Unit 21
- 23 Sunset Rd
- 17 Roberts Dr
- 34 Crescent Ave
- 67 Greenfield Ln
- 44 Elm St
- 23 Foam Rd
- 47 Pennfield Rd
- 15 Bearce Ln
- 21 Circuit Ave
- 24 Spaulding Ave
- 17 Clifton Ave
- 158 Turner Rd
- 86 Lighthouse Rd
