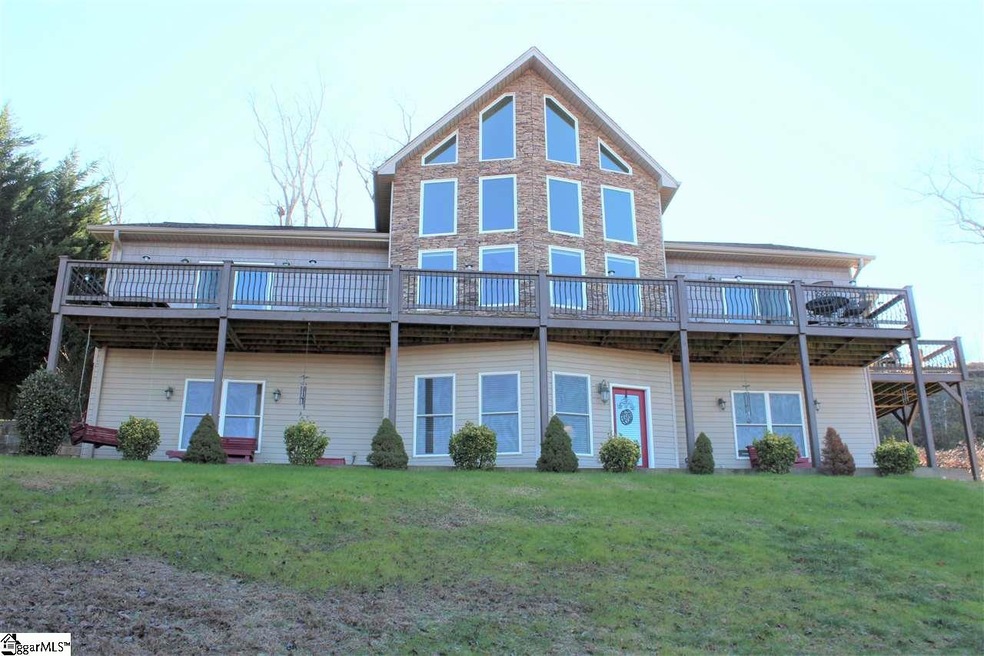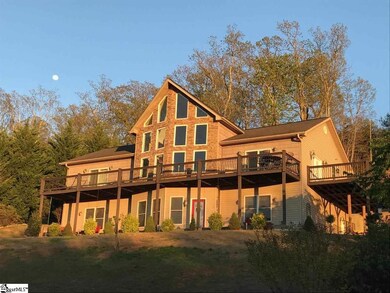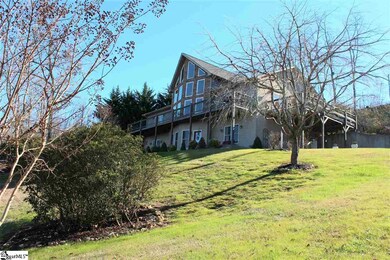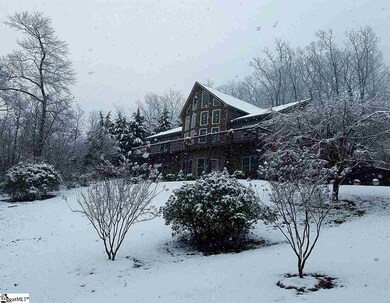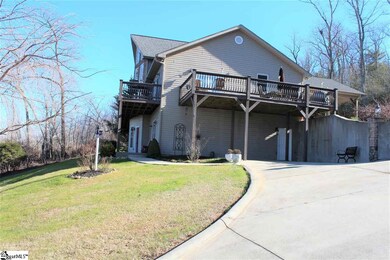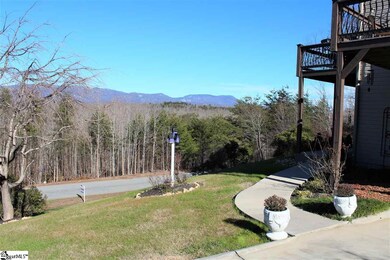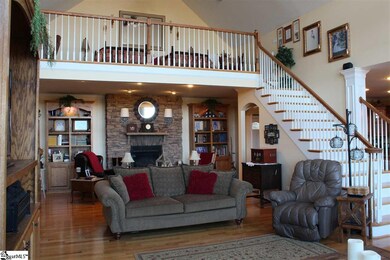
55 Packforest Rd Taylors, SC 29687
Highlights
- Open Floorplan
- Mountain View
- Cathedral Ceiling
- Tigerville Elementary School Rated A
- Deck
- Wood Flooring
About This Home
As of May 2021This MOUNTAIN RETREAT awaits YOU! Be amazed by this scenic 3 BR/2.5 BA home situated on a quiet mountain side with outstanding views of Caesar’s Head, Table Rock, and Glassy Mountain. The scenery and luxury define this stunning home, offering 360-degree mountain views . Upon entering this inviting home, you are sure to be impressed by the open floor plan and striking mountain views throughout the home. The ambience is exuberating! Be welcomed by the Great Room showcasing a soaring high ceiling, 21x11 loft area, flagstone fireplace w/ gas logs, and a full wall of windows that provide a breathtaking view of the mountains! The Kitchen offers custom cabinetry, a spacious center island, breakfast area, walk-in pantry, built in desk and more! The fabulous main level master suite features a trey ceiling, his and hers walk-in closets, and a private deck overlooking the mountain views. The master bath offers a wonderful walk-in shower, jetted jacuzzi tub, double vanities and a laundry area. The basement boast two large guest rooms with ample closet space, hall bath to share and a living room area w/stove, refrigerator and 38x15 storage area. The basement has many possibilities as it can be used for a separate living quarters- offering a separate private entrance- perfect for an in-law suite. The outdoor retreat makes this home even more incredible, with dual decks for entertaining guests with breathtaking views of sunsets! In this private mountain retreat the opportunities are endless. You can use it for your own private residence, a weekend retreat, or a rental vacation home! Only 20 minutes to Downtown Greenville, shopping and restaurants! This home is immaculate and ready to move in! Make this your dream home…TODAY!
Last Agent to Sell the Property
Keller Williams Greenville Central License #28200

Home Details
Home Type
- Single Family
Est. Annual Taxes
- $1,089
Year Built
- 2007
Lot Details
- 0.6 Acre Lot
- Sprinkler System
- Few Trees
Home Design
- Southwestern Architecture
- Mixed Use
- Architectural Shingle Roof
- Vinyl Siding
- Stone Exterior Construction
- Radon Mitigation System
Interior Spaces
- 3,315 Sq Ft Home
- 3,200-3,399 Sq Ft Home
- 2-Story Property
- Open Floorplan
- Central Vacuum
- Bookcases
- Coffered Ceiling
- Smooth Ceilings
- Cathedral Ceiling
- Ceiling Fan
- 2 Fireplaces
- Ventless Fireplace
- Gas Log Fireplace
- Thermal Windows
- Window Treatments
- Great Room
- Dining Room
- Home Office
- Loft
- Bonus Room
- Mountain Views
Kitchen
- Walk-In Pantry
- Built-In Self-Cleaning Convection Oven
- Electric Oven
- Electric Cooktop
- Built-In Microwave
- Dishwasher
- Disposal
Flooring
- Wood
- Carpet
- Ceramic Tile
Bedrooms and Bathrooms
- 3 Bedrooms | 1 Primary Bedroom on Main
- Walk-In Closet
- Primary Bathroom is a Full Bathroom
- 2.5 Bathrooms
- Dual Vanity Sinks in Primary Bathroom
- Jetted Tub in Primary Bathroom
- Hydromassage or Jetted Bathtub
- Separate Shower
Laundry
- Laundry Room
- Laundry on main level
Partially Finished Basement
- Walk-Out Basement
- Basement Fills Entire Space Under The House
Home Security
- Storm Doors
- Fire and Smoke Detector
Parking
- 5 Car Attached Garage
- Parking Pad
- Workshop in Garage
Accessible Home Design
- Disabled Access
Outdoor Features
- Balcony
- Deck
- Patio
Utilities
- Central Air
- Heating Available
- Underground Utilities
- Electric Water Heater
- Septic Tank
- Cable TV Available
Community Details
- Built by Kemp Builders
Ownership History
Purchase Details
Home Financials for this Owner
Home Financials are based on the most recent Mortgage that was taken out on this home.Purchase Details
Home Financials for this Owner
Home Financials are based on the most recent Mortgage that was taken out on this home.Purchase Details
Home Financials for this Owner
Home Financials are based on the most recent Mortgage that was taken out on this home.Purchase Details
Map
Home Values in the Area
Average Home Value in this Area
Purchase History
| Date | Type | Sale Price | Title Company |
|---|---|---|---|
| Deed | $468,000 | None Available | |
| Deed | $410,000 | Equity Natl Ttl & Closing | |
| Deed | -- | Attorney | |
| Warranty Deed | $25,000 | None Available |
Mortgage History
| Date | Status | Loan Amount | Loan Type |
|---|---|---|---|
| Open | $300,000 | New Conventional | |
| Previous Owner | $389,500 | New Conventional | |
| Previous Owner | $110,000 | New Conventional | |
| Previous Owner | $100,000 | Unknown |
Property History
| Date | Event | Price | Change | Sq Ft Price |
|---|---|---|---|---|
| 05/24/2021 05/24/21 | Sold | $468,000 | -2.3% | $127 / Sq Ft |
| 04/22/2021 04/22/21 | Pending | -- | -- | -- |
| 04/20/2021 04/20/21 | For Sale | $479,000 | +16.8% | $130 / Sq Ft |
| 04/05/2019 04/05/19 | Sold | $410,000 | -3.5% | $128 / Sq Ft |
| 01/15/2019 01/15/19 | For Sale | $425,000 | -- | $133 / Sq Ft |
Tax History
| Year | Tax Paid | Tax Assessment Tax Assessment Total Assessment is a certain percentage of the fair market value that is determined by local assessors to be the total taxable value of land and additions on the property. | Land | Improvement |
|---|---|---|---|---|
| 2024 | $2,974 | $18,130 | $2,430 | $15,700 |
| 2023 | $2,974 | $18,130 | $2,430 | $15,700 |
| 2022 | $2,771 | $18,130 | $2,430 | $15,700 |
| 2021 | $2,404 | $15,880 | $2,430 | $13,450 |
| 2020 | $7,366 | $23,830 | $3,650 | $20,180 |
| 2019 | $1,145 | $9,100 | $880 | $8,220 |
| 2018 | $1,117 | $9,100 | $880 | $8,220 |
| 2017 | $1,089 | $9,100 | $880 | $8,220 |
| 2016 | $1,042 | $227,540 | $22,000 | $205,540 |
| 2015 | $1,042 | $227,540 | $22,000 | $205,540 |
| 2014 | $1,042 | $228,380 | $22,000 | $206,380 |
About the Listing Agent

With over 30 years in the business, Alan has the experience and expertise to navigate through any market and any season. From selling your home to buying your next, he and his team can help you reach your goals. With attention to detail, knowledge of the area, and a heart for helping, you can rest assured you'll be in great hands.
After graduating from Clemson with a Financial Management degree, he moved back home to Greenwood to start a career in real estate. In 1997 he moved to
Alan's Other Listings
Source: Greater Greenville Association of REALTORS®
MLS Number: 1383582
APN: 0643.06-01-022.00
- 35 Packforest
- 7 Packforest
- 106 Packridge
- 00 Ponder Ln
- 611 Packs Mountain Ridge Rd
- 485 Packs Mountain Ridge Rd
- 5502 N Highway 101
- 1254 Camp Creek Rd
- 269 S Glassy Mountain Rd
- 239 S Glassy Mountain Rd
- 235 S Glassy Mountain Rd
- 3080 S Carolina 414
- 4841 Jordan Rd
- 145 S Glassy Mountain Rd
- 4041 N Highway 101
- 1940 Pleasant Hill Rd Unit Lot 3-B
- 1940 Pleasant Hill Rd
- 2509 Old Tiger Bridge Rd
- 304 Nicole Marie Ct
- 2810 S Carolina 414
