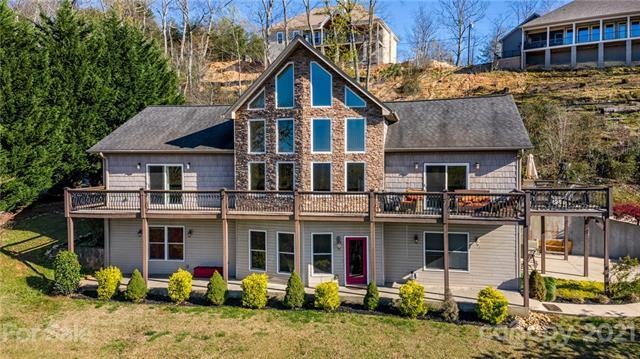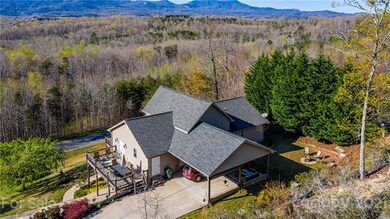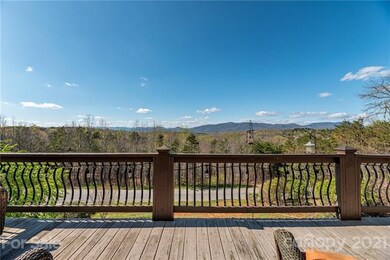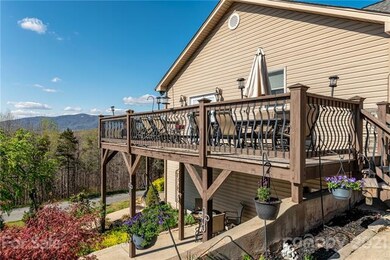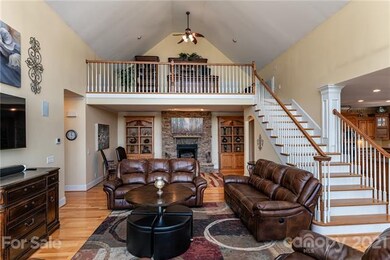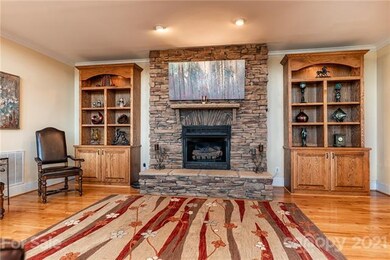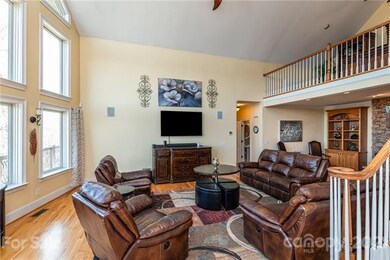
55 Packforest Rd Taylors, SC 29687
Highlights
- Bonus Room with Fireplace
- Traditional Architecture
- Fire Pit
- Tigerville Elementary School Rated A
- Wood Flooring
About This Home
As of May 2021Come discover a part of Greenville County you never knew existed, while being only 9 miles from Greer. If you find yourself working from home,why not work from home and have a mountain view like this every day. Whether you are enjoying a cup of coffee from the decks or soaking inthe jetted tub you will feel like you are on vacation every day you are here. This custom home offers so many extras including large bedrooms, great common areas and a workshop for those that enjoy getting their hands dirty. There is a large windowless room in the basement, that could be used as a 4th bedroom, cinema room, potential office or craft room. The large open room in the basement, includes an outside entrance, gas fireplace, plumbing for a potential kitchenette, and plenty of room left for a game room if you have or if you would like to negotiate the pool table. Expansive decks are great for entertaining or catching many picture worthy sunsets. Come check it out for yourself today!
Home Details
Home Type
- Single Family
Year Built
- Built in 2007
Home Design
- Traditional Architecture
- Stone Siding
- Vinyl Siding
Interior Spaces
- Bonus Room with Fireplace
- Oven
Flooring
- Wood
- Tile
Additional Features
- Fire Pit
- Septic Tank
Listing and Financial Details
- Assessor Parcel Number 0643060102200
Ownership History
Purchase Details
Home Financials for this Owner
Home Financials are based on the most recent Mortgage that was taken out on this home.Purchase Details
Home Financials for this Owner
Home Financials are based on the most recent Mortgage that was taken out on this home.Purchase Details
Home Financials for this Owner
Home Financials are based on the most recent Mortgage that was taken out on this home.Purchase Details
Map
Similar Homes in Taylors, SC
Home Values in the Area
Average Home Value in this Area
Purchase History
| Date | Type | Sale Price | Title Company |
|---|---|---|---|
| Deed | $468,000 | None Available | |
| Deed | $410,000 | Equity Natl Ttl & Closing | |
| Deed | -- | Attorney | |
| Warranty Deed | $25,000 | None Available |
Mortgage History
| Date | Status | Loan Amount | Loan Type |
|---|---|---|---|
| Open | $300,000 | New Conventional | |
| Previous Owner | $389,500 | New Conventional | |
| Previous Owner | $110,000 | New Conventional | |
| Previous Owner | $100,000 | Unknown |
Property History
| Date | Event | Price | Change | Sq Ft Price |
|---|---|---|---|---|
| 05/24/2021 05/24/21 | Sold | $468,000 | -2.3% | $127 / Sq Ft |
| 04/22/2021 04/22/21 | Pending | -- | -- | -- |
| 04/20/2021 04/20/21 | For Sale | $479,000 | +16.8% | $130 / Sq Ft |
| 04/05/2019 04/05/19 | Sold | $410,000 | -3.5% | $128 / Sq Ft |
| 01/15/2019 01/15/19 | For Sale | $425,000 | -- | $133 / Sq Ft |
Tax History
| Year | Tax Paid | Tax Assessment Tax Assessment Total Assessment is a certain percentage of the fair market value that is determined by local assessors to be the total taxable value of land and additions on the property. | Land | Improvement |
|---|---|---|---|---|
| 2024 | $2,974 | $18,130 | $2,430 | $15,700 |
| 2023 | $2,974 | $18,130 | $2,430 | $15,700 |
| 2022 | $2,771 | $18,130 | $2,430 | $15,700 |
| 2021 | $2,404 | $15,880 | $2,430 | $13,450 |
| 2020 | $7,366 | $23,830 | $3,650 | $20,180 |
| 2019 | $1,145 | $9,100 | $880 | $8,220 |
| 2018 | $1,117 | $9,100 | $880 | $8,220 |
| 2017 | $1,089 | $9,100 | $880 | $8,220 |
| 2016 | $1,042 | $227,540 | $22,000 | $205,540 |
| 2015 | $1,042 | $227,540 | $22,000 | $205,540 |
| 2014 | $1,042 | $228,380 | $22,000 | $206,380 |
Source: Canopy MLS (Canopy Realtor® Association)
MLS Number: CAR3731201
APN: 0643.06-01-022.00
- 35 Packforest
- 7 Packforest
- 00 Ponder Ln
- 5502 N Highway 101
- 611 Packs Mountain Ridge Rd
- 485 Packs Mountain Ridge Rd
- 1254 Camp Creek Rd
- 269 S Glassy Mountain Rd
- 239 S Glassy Mountain Rd
- 235 S Glassy Mountain Rd
- 3080 S Carolina 414
- 4841 Jordan Rd
- 145 S Glassy Mountain Rd
- 4041 N Highway 101
- 1940 Pleasant Hill Rd Unit Lot 3-B
- 1940 Pleasant Hill Rd
- 2810 S Carolina 414
- 2509 Old Tiger Bridge Rd
- 304 Nicole Marie Ct
- 2195 Noe Rd
