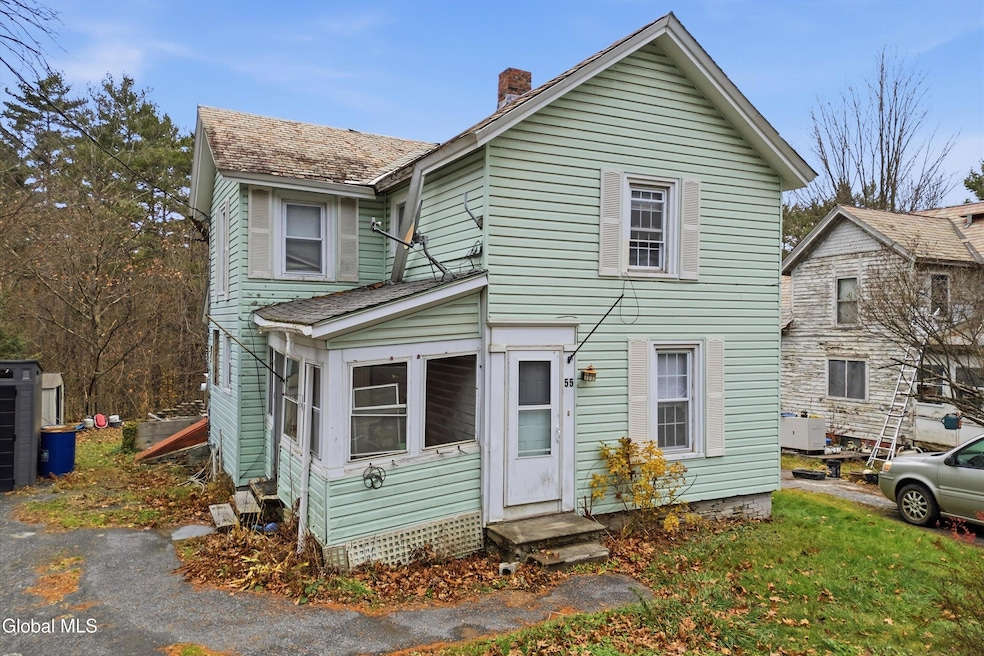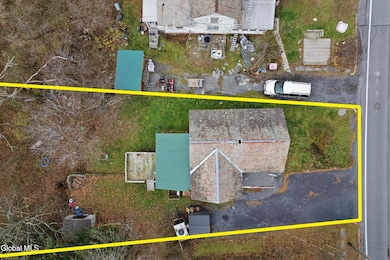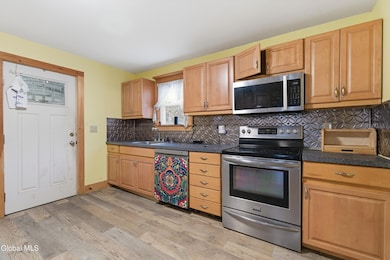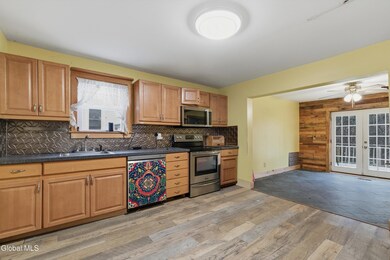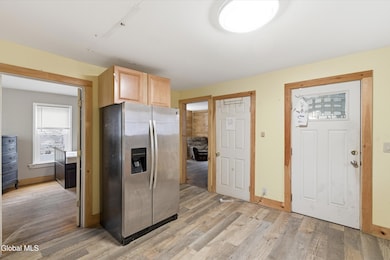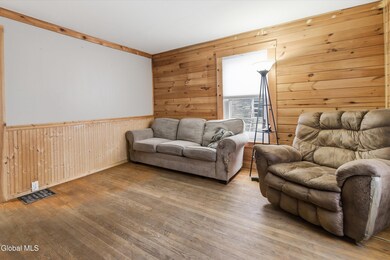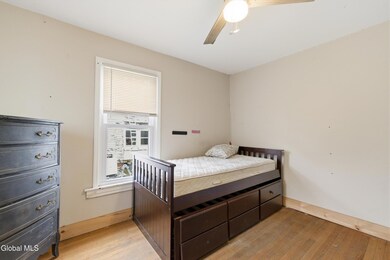55 Pine St Granville, NY 12832
Estimated payment $1,096/month
Highlights
- Traditional Architecture
- Living Room
- Bathroom on Main Level
- No HOA
- French Doors
- Dining Room
About This Home
Say hello to your next project—or your next big win! This 3-bedroom, 1-bath, 1,386 sq ft home is tucked into the charming Village of Granville and packed with potential just waiting to be brought to life. Inside, you'll find a layout ready for your ideas, updates, and creativity. Whether you're envisioning a cozy first home, a smart investment, or your next renovation success, this property is the blank canvas you've been looking for. Recent improvements include a newer hot water tank, newer oil tank, newer furnace, all new windows and doors, and new vinyl flooring, giving you a great head start. The yard offers space to relax, play, or reimagine—think gardens, a patio, fire pit, or whatever fits your vision. With shops, schools, and village amenities just minutes away, you'll enjoy the convenience of in-town living while putting your personal stamp on a home with huge potential. To be sold as-is.
Home Details
Home Type
- Single Family
Est. Annual Taxes
- $5,541
Year Built
- Built in 1900
Lot Details
- 6,534 Sq Ft Lot
Home Design
- Traditional Architecture
- Old Style Architecture
- Slate Roof
- Vinyl Siding
Interior Spaces
- 1,386 Sq Ft Home
- French Doors
- Living Room
- Dining Room
- Basement Fills Entire Space Under The House
- Washer and Dryer
Kitchen
- Range Hood
- Microwave
- Dishwasher
Bedrooms and Bathrooms
- 4 Bedrooms
- Bathroom on Main Level
Parking
- 2 Parking Spaces
- Off-Street Parking
Schools
- Granville High School
Utilities
- No Cooling
- Heating System Uses Oil
- Hot Water Heating System
- 200+ Amp Service
Community Details
- No Home Owners Association
Listing and Financial Details
- Legal Lot and Block 3.000 / 3
- Assessor Parcel Number 533201 117.10-3-3
Map
Home Values in the Area
Average Home Value in this Area
Tax History
| Year | Tax Paid | Tax Assessment Tax Assessment Total Assessment is a certain percentage of the fair market value that is determined by local assessors to be the total taxable value of land and additions on the property. | Land | Improvement |
|---|---|---|---|---|
| 2024 | $2,165 | $80,900 | $13,000 | $67,900 |
| 2023 | $2,153 | $80,900 | $13,000 | $67,900 |
| 2022 | $2,602 | $79,608 | $11,800 | $67,808 |
| 2021 | $2,572 | $79,608 | $11,800 | $67,808 |
| 2020 | $5,500 | $68,500 | $11,800 | $56,700 |
| 2019 | $5,501 | $68,500 | $11,800 | $56,700 |
| 2018 | $5,501 | $68,500 | $11,800 | $56,700 |
| 2017 | $5,419 | $68,500 | $11,800 | $56,700 |
| 2016 | $5,788 | $68,500 | $11,800 | $56,700 |
| 2015 | -- | $68,500 | $11,800 | $56,700 |
| 2014 | -- | $68,500 | $11,800 | $56,700 |
Property History
| Date | Event | Price | List to Sale | Price per Sq Ft |
|---|---|---|---|---|
| 11/25/2025 11/25/25 | For Sale | $120,000 | -- | $87 / Sq Ft |
Purchase History
| Date | Type | Sale Price | Title Company |
|---|---|---|---|
| Deed | $28,000 | Brandi Burns | |
| Deed | -- | -- | |
| Foreclosure Deed | $97,328 | -- | |
| Deed | $83,300 | Timothy Shuler | |
| Deed | $38,000 | -- | |
| Land Contract | $25,000 | -- |
Mortgage History
| Date | Status | Loan Amount | Loan Type |
|---|---|---|---|
| Previous Owner | $82,646 | Purchase Money Mortgage |
Source: Global MLS
MLS Number: 202530108
APN: 533201-117-010-0003-003-000-0000
- 7 River St Unit 7 River St Apt 1A
- 85 Main St
- 3789 Dorset West Rd
- 35 Meadow Ln
- 3093 Route 30
- 8 Geer Rd
- 937 Route 30
- 197 N Main St
- 197 N Main St
- 19 Cary Rd
- 1189 Dix Ave
- 294 Green Peak Orchard S
- 397 Powderhorn Rd
- 117 Park St
- 107 Franklin St Unit D.
- 695 Winter St
- 5408 Main St
- 17 Madison St Unit 2
- 17 Kingsley Ct Unit 5
- 13 Church St
