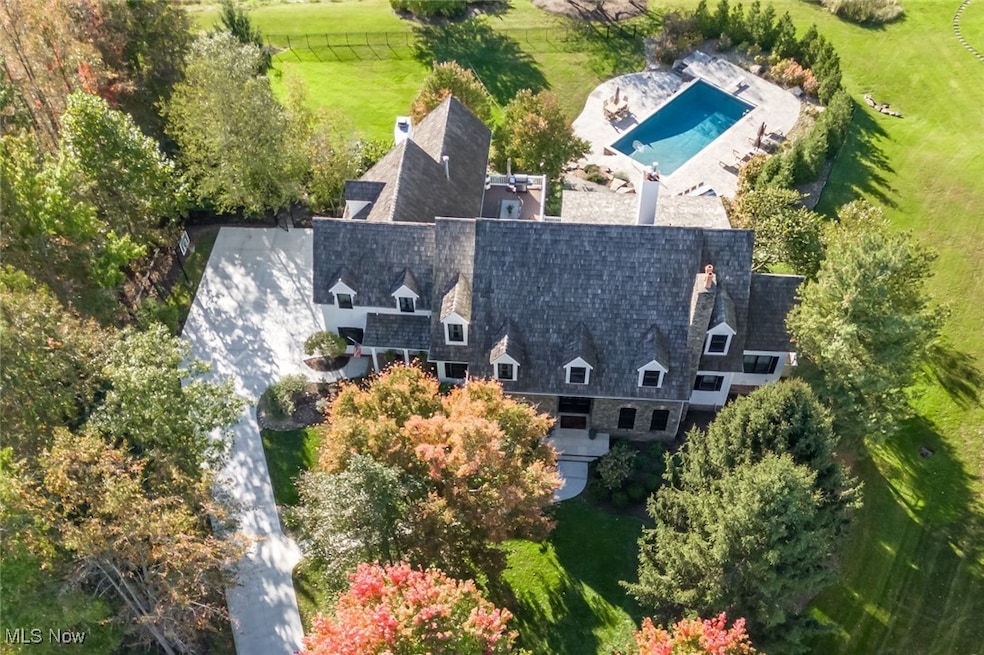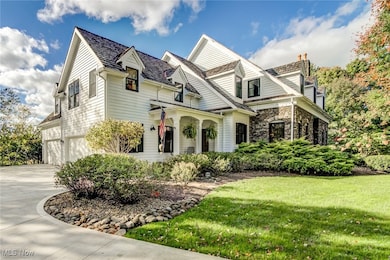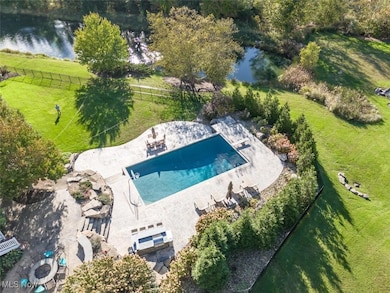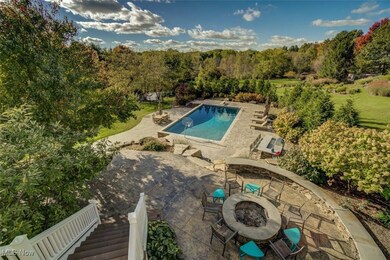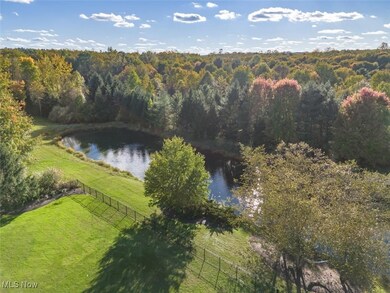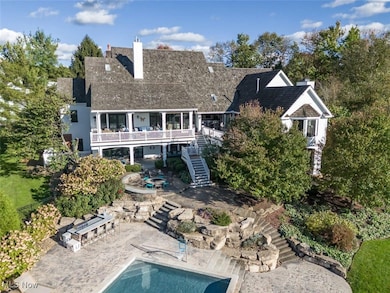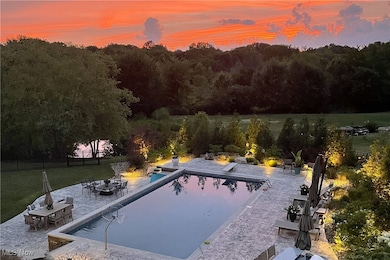
55 Quail Ridge Chagrin Falls, OH 44022
Highlights
- Private Pool
- Waterfront
- Deck
- Gurney Elementary School Rated A
- Cape Cod Architecture
- 5 Fireplaces
About This Home
As of December 2024Stunning home in Chagrin Valley Trails. Nestled in a serene cul-de-sac with spectacular views, this remarkable property truly stands out. A striking stacked stone front entrance leads you to exquisite wood arches at the formal dining room and library, enhancing the thoughtfully designed interior. The living room boasts a soaring ceiling, wall of windows, cozy fireplace, and custom built-in bookcases. French doors invite you to the expansive, covered veranda with breathtaking views of colorful treetops, a large serene pond, and luxurious pool surrounded by a magnificent, professionally designed back yard retreat.
The gourmet kitchen, equipped with scenic folding glass doors, stone countertops, custom cabinetry, and modern appliances is perfect for any cooking enthusiast and entertainer at heart. The first-floor primary suite is a sanctuary of its own, complete with a fireplace, luxurious glamour bath, two generous walk-in closets, and French doors that open to the veranda. With gorgeous millwork, high ceilings, and a most impressive finished lower level that walks out to the incredible backyard, this home offers unparalleled features and comfort. EXTENSIVE UPDATES TOO. Award winning Chagrin Falls Schools, located only a few minutes from 422, and also very close to the Village of Chagrin Falls featuring countless shops, restaurants, and parks to enjoy.
Last Agent to Sell the Property
Howard Hanna Brokerage Email: laurelheater@howardhanna.com 440-821-7100 License #414801

Co-Listed By
Howard Hanna Brokerage Email: laurelheater@howardhanna.com 440-821-7100 License #2006001198
Home Details
Home Type
- Single Family
Est. Annual Taxes
- $25,830
Year Built
- Built in 1994
Lot Details
- 1.09 Acre Lot
- Waterfront
- Partially Fenced Property
HOA Fees
- $50 Monthly HOA Fees
Parking
- 4 Car Attached Garage
- Garage Door Opener
Home Design
- Cape Cod Architecture
- Shake Roof
- Fiberglass Roof
- Asphalt Roof
- Cedar Siding
- Stone Siding
- Cedar
Interior Spaces
- 2-Story Property
- 5 Fireplaces
- Finished Basement
- Basement Fills Entire Space Under The House
- Property Views
Bedrooms and Bathrooms
- 5 Bedrooms | 1 Main Level Bedroom
- 5.5 Bathrooms
Outdoor Features
- Private Pool
- Deck
Utilities
- Forced Air Zoned Heating and Cooling System
- Heating System Uses Gas
Community Details
- Chagrin Valley Trails Association
- Chagrin Valley Trails Subdivision
Listing and Financial Details
- Home warranty included in the sale of the property
- Assessor Parcel Number 941-19-026
Ownership History
Purchase Details
Home Financials for this Owner
Home Financials are based on the most recent Mortgage that was taken out on this home.Purchase Details
Home Financials for this Owner
Home Financials are based on the most recent Mortgage that was taken out on this home.Purchase Details
Home Financials for this Owner
Home Financials are based on the most recent Mortgage that was taken out on this home.Purchase Details
Home Financials for this Owner
Home Financials are based on the most recent Mortgage that was taken out on this home.Purchase Details
Home Financials for this Owner
Home Financials are based on the most recent Mortgage that was taken out on this home.Purchase Details
Purchase Details
Map
Similar Homes in Chagrin Falls, OH
Home Values in the Area
Average Home Value in this Area
Purchase History
| Date | Type | Sale Price | Title Company |
|---|---|---|---|
| Fiduciary Deed | $2,100,000 | Chicago Title | |
| Interfamily Deed Transfer | -- | None Available | |
| Warranty Deed | $1,085,000 | Barristers Title Agency | |
| Interfamily Deed Transfer | -- | -- | |
| Warranty Deed | $965,000 | Erie Title Agency Inc | |
| Deed | $129,900 | -- | |
| Deed | -- | -- |
Mortgage History
| Date | Status | Loan Amount | Loan Type |
|---|---|---|---|
| Previous Owner | $225,000 | Credit Line Revolving | |
| Previous Owner | $815,000 | New Conventional | |
| Previous Owner | $175,000 | Credit Line Revolving | |
| Previous Owner | $56,500 | Credit Line Revolving | |
| Previous Owner | $836,000 | Adjustable Rate Mortgage/ARM | |
| Previous Owner | $25,000 | Credit Line Revolving | |
| Previous Owner | $868,000 | New Conventional | |
| Previous Owner | $100,000 | Credit Line Revolving | |
| Previous Owner | $149,000 | Unknown | |
| Previous Owner | $150,000 | No Value Available | |
| Previous Owner | $100,000 | Credit Line Revolving | |
| Previous Owner | $50,000 | Unknown | |
| Previous Owner | $441,200 | Stand Alone Second |
Property History
| Date | Event | Price | Change | Sq Ft Price |
|---|---|---|---|---|
| 12/17/2024 12/17/24 | Sold | $2,200,000 | -12.0% | $259 / Sq Ft |
| 10/18/2024 10/18/24 | Pending | -- | -- | -- |
| 10/14/2024 10/14/24 | For Sale | $2,500,000 | -- | $294 / Sq Ft |
Tax History
| Year | Tax Paid | Tax Assessment Tax Assessment Total Assessment is a certain percentage of the fair market value that is determined by local assessors to be the total taxable value of land and additions on the property. | Land | Improvement |
|---|---|---|---|---|
| 2024 | $29,771 | $481,495 | $71,715 | $409,780 |
| 2023 | $25,830 | $352,110 | $62,900 | $289,210 |
| 2022 | $27,281 | $352,100 | $62,895 | $289,205 |
| 2021 | $27,167 | $352,100 | $62,900 | $289,210 |
| 2020 | $28,648 | $345,210 | $61,670 | $283,540 |
| 2019 | $28,223 | $986,300 | $176,200 | $810,100 |
| 2018 | $26,765 | $345,210 | $61,670 | $283,540 |
| 2017 | $28,434 | $333,660 | $42,490 | $291,170 |
| 2016 | $25,446 | $333,660 | $42,490 | $291,170 |
| 2015 | $25,826 | $333,660 | $42,490 | $291,170 |
| 2014 | $25,826 | $333,660 | $42,490 | $291,170 |
Source: MLS Now (Howard Hanna)
MLS Number: 5077750
APN: 941-19-026
- 260 Grey Fox Run
- 30 Pinecrest Dr
- 431 Somerset Dr
- 315 Solon Rd Unit 108
- 315 Solon Rd Unit 307
- 295 Solon Rd Unit D
- 230 Bramley Ct
- 7057 Pine St
- 298 Hillside Ln
- 309 Miles Rd
- 205 S Franklin St
- 7125 Cedar St
- 0 Glasgow Ln
- 7428 Chagrin Rd
- 129 Walnut St
- 124 S Franklin St
- 64 Maple St
- 7560 Chagrin Rd
- 51 Water St
- 6100 Loch Lomond Ct
