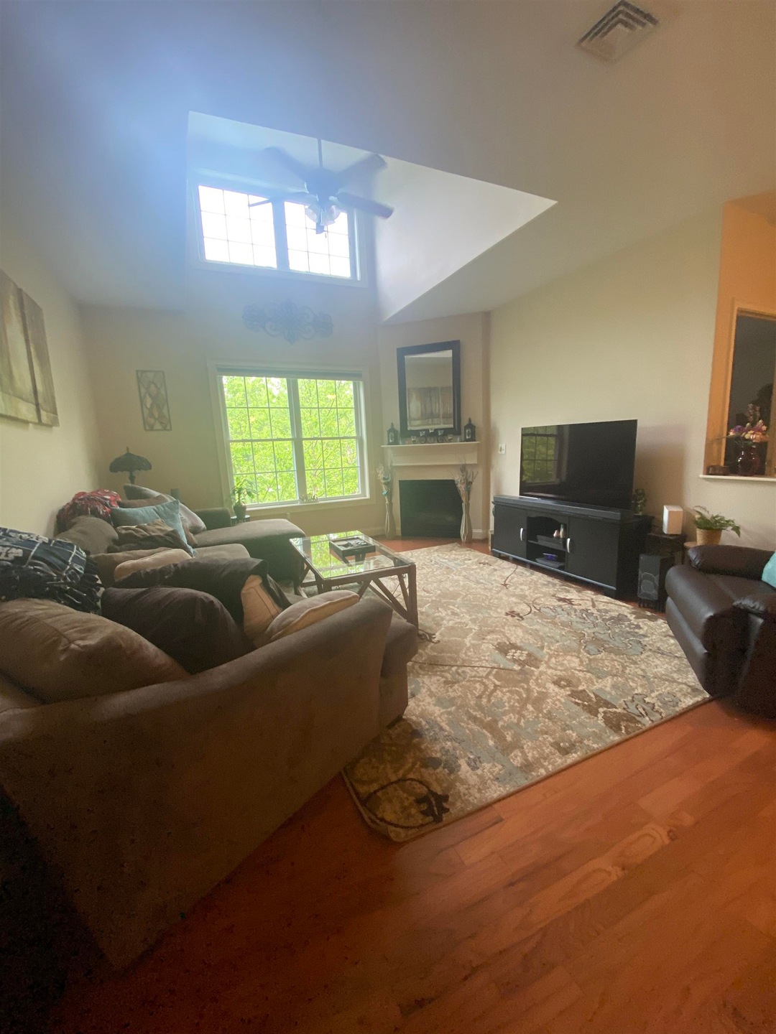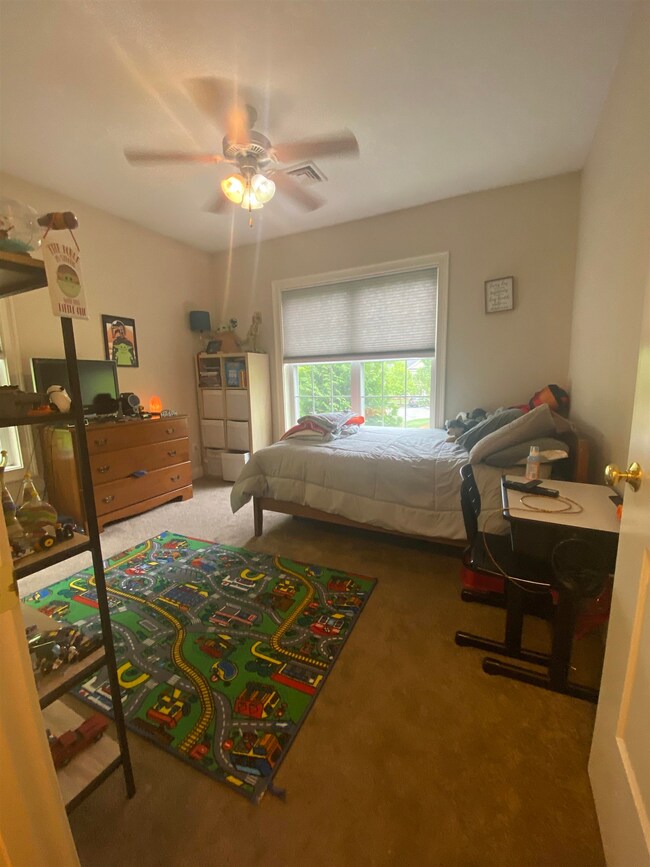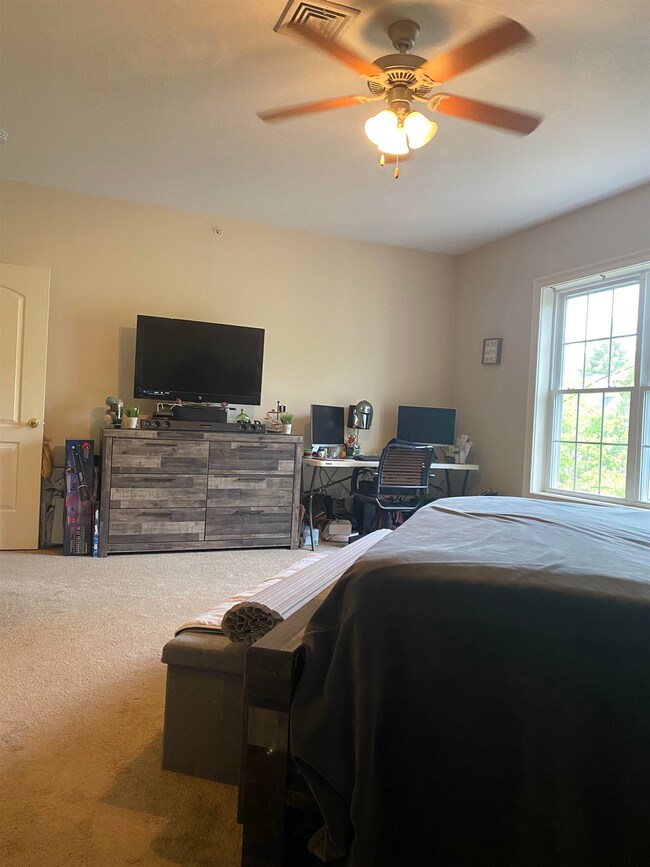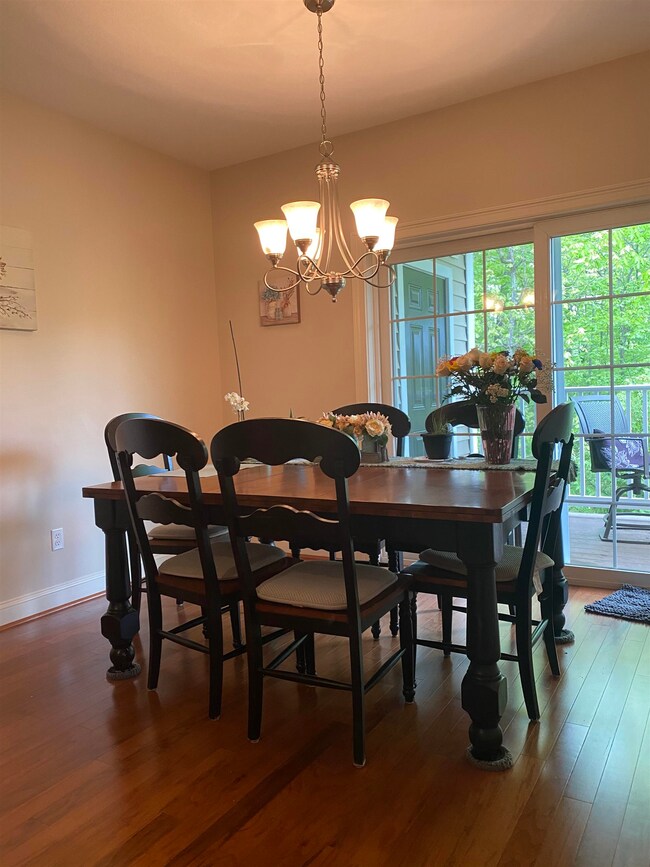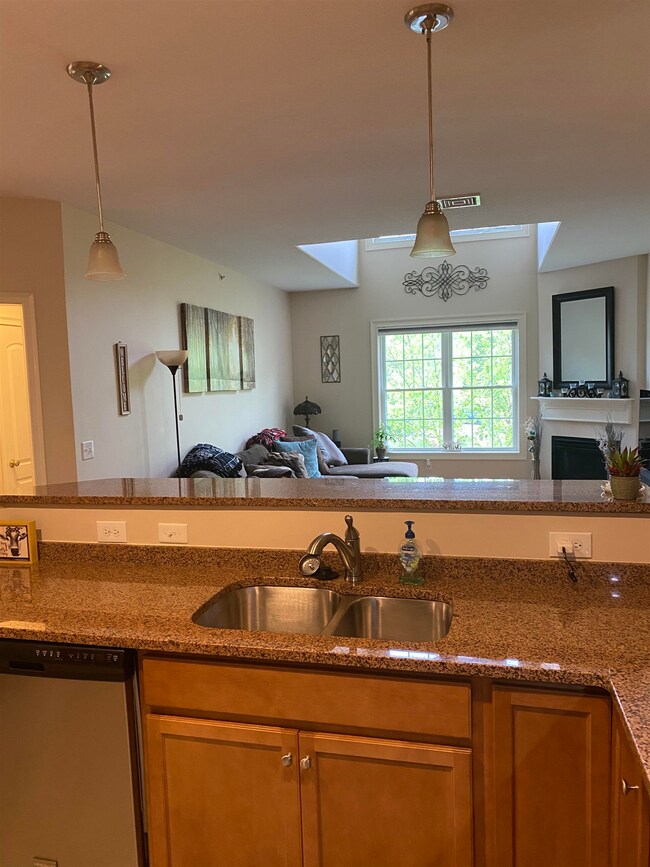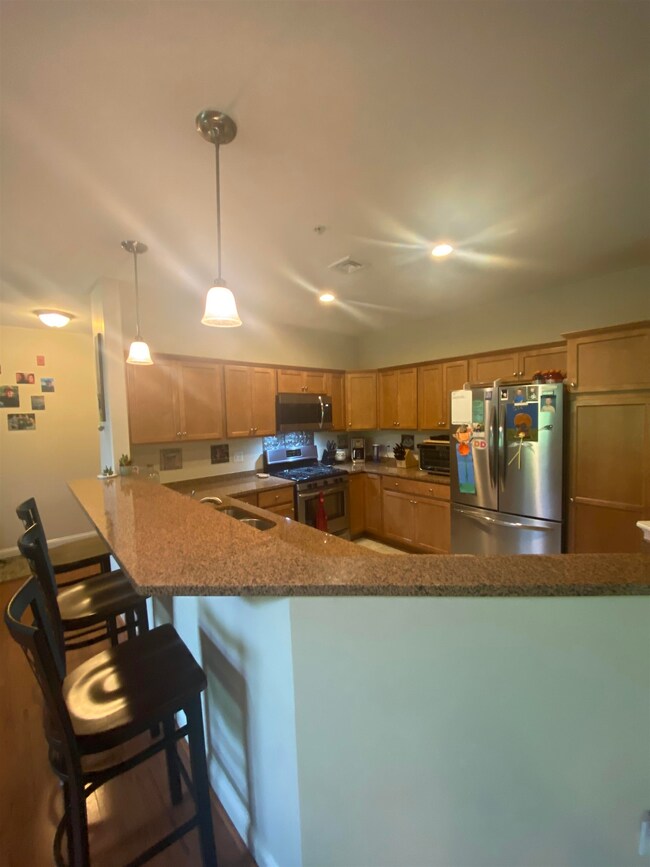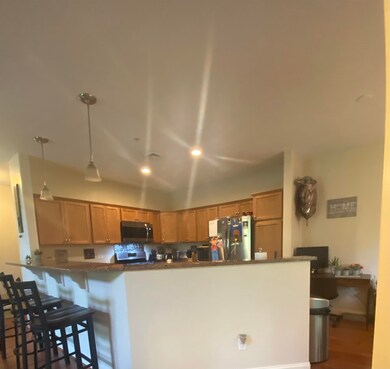
55 Roundabout Way Unit 6 Manchester, NH 03102
Northwest Manchester NeighborhoodHighlights
- Fitness Center
- Clubhouse
- 1 Car Detached Garage
- In Ground Pool
- Covered patio or porch
- Intercom
About This Home
As of July 2022Opportunity to purchase at the Carriage Homes @ Woodland Pond in Manchester. Full usage of the state of art Club House, Pool, Hot Tub, meeting and Party Rooms, Full Kitchen, Media room in addition to an impeccably kept private 2nd floor garden style unit 1440 SF of living space, this unit offers 2 bedrooms, 2 full baths and the kitchen is fully applianced, and boasts a gas range, granite counter tops, maple cabinets and a built in microwave oven! The living room welcomes you to enjoy the gas fireplace vaulted ceilings. Unit has 2 spots for parking 1 in the detached garage and 1 out front of the building.
Last Agent to Sell the Property
BHG Masiello Concord License #063930 Listed on: 05/15/2022

Property Details
Home Type
- Condominium
Est. Annual Taxes
- $5,270
Year Built
- Built in 2012
HOA Fees
- $365 Monthly HOA Fees
Parking
- 1 Car Detached Garage
- Shared Driveway
Home Design
- Garden Home
- Concrete Foundation
- Wood Frame Construction
- Shingle Roof
- Vinyl Siding
Interior Spaces
- 1,474 Sq Ft Home
- 1-Story Property
- Gas Fireplace
- Dining Area
- Ceramic Tile Flooring
- Intercom
Kitchen
- Stove
- ENERGY STAR Qualified Dishwasher
Bedrooms and Bathrooms
- 2 Bedrooms
- En-Suite Primary Bedroom
- Walk-in Shower
Laundry
- ENERGY STAR Qualified Dryer
- Washer and Dryer Hookup
Outdoor Features
- In Ground Pool
- Covered patio or porch
Schools
- Northwest Elementary School
- Parkside Middle School
- Manchester West High School
Utilities
- Heating System Uses Natural Gas
- Underground Utilities
- 200+ Amp Service
- Natural Gas Water Heater
- High Speed Internet
Additional Features
- Accessible Common Area
- Irrigation
Listing and Financial Details
- Legal Lot and Block unit 6 / 180
Community Details
Overview
- $100 One-Time Secondary Association Fee
- Association fees include landscaping, plowing, sewer, trash, water
- Carriage Homes Condos
- Woodland Pond Subdivision
Amenities
- Clubhouse
Recreation
- Fitness Center
- Tennis Courts
Similar Homes in Manchester, NH
Home Values in the Area
Average Home Value in this Area
Property History
| Date | Event | Price | Change | Sq Ft Price |
|---|---|---|---|---|
| 07/01/2022 07/01/22 | Sold | $340,000 | -1.4% | $231 / Sq Ft |
| 05/24/2022 05/24/22 | Pending | -- | -- | -- |
| 05/15/2022 05/15/22 | For Sale | $345,000 | 0.0% | $234 / Sq Ft |
| 07/24/2020 07/24/20 | Rented | $2,200 | 0.0% | -- |
| 07/01/2020 07/01/20 | For Rent | $2,200 | 0.0% | -- |
| 08/29/2013 08/29/13 | Sold | $202,900 | -2.4% | $138 / Sq Ft |
| 08/13/2013 08/13/13 | Pending | -- | -- | -- |
| 08/30/2012 08/30/12 | For Sale | $207,900 | -- | $141 / Sq Ft |
Tax History Compared to Growth
Tax History
| Year | Tax Paid | Tax Assessment Tax Assessment Total Assessment is a certain percentage of the fair market value that is determined by local assessors to be the total taxable value of land and additions on the property. | Land | Improvement |
|---|---|---|---|---|
| 2023 | $5,622 | $298,100 | $0 | $298,100 |
| 2022 | $5,437 | $298,100 | $0 | $298,100 |
| 2021 | $5,270 | $298,100 | $0 | $298,100 |
| 2020 | $5,849 | $237,200 | $0 | $237,200 |
| 2019 | $5,769 | $237,200 | $0 | $237,200 |
| 2018 | $5,553 | $237,200 | $0 | $237,200 |
| 2017 | $5,315 | $237,200 | $0 | $237,200 |
| 2016 | $5,489 | $237,200 | $0 | $237,200 |
| 2015 | $5,056 | $215,700 | $0 | $215,700 |
| 2014 | $5,069 | $215,700 | $0 | $215,700 |
| 2013 | -- | $215,700 | $0 | $215,700 |
Agents Affiliated with this Home
-
Kathleen Ahlin

Seller's Agent in 2022
Kathleen Ahlin
BHG Masiello Concord
(603) 520-2286
1 in this area
69 Total Sales
-
Emmalie Arvidson

Buyer's Agent in 2022
Emmalie Arvidson
HomeSmart Success Realty LLC
(603) 858-2272
1 in this area
38 Total Sales
-
R
Seller's Agent in 2020
Renee Hopkinson
Great Beginnings Realty Group LLC
-
M
Seller Co-Listing Agent in 2020
Matthew Hopkinson
Great Beginnings Realty Group LLC
-
Vickie Wilcox

Seller's Agent in 2013
Vickie Wilcox
BHHS Verani Nashua
(603) 660-0140
8 in this area
31 Total Sales
Map
Source: PrimeMLS
MLS Number: 4910024
APN: MNCH-000766-000000-000180AT
- 150 Pleasant Pond Way Unit 15
- 28 Blueberry Dr
- 21 Redwood Way
- 76 Cottonwood Way
- 22 Centerwood Way
- 63 Centerwood Way Unit 2
- 67 Centerwood Way
- 65 Centerwood Way
- 69 Centerwood Way
- 61 Centerwood Way
- 264 Woodview Way
- 224 E Dunbarton Rd
- 620 Hackett Hill Rd Unit B007
- 382 E Dunbarton Rd
- 7 Northbrook Dr Unit 706
- 15 Northbrook Dr Unit 1507
- 159 Peppermint St
- 114 Golfview Dr
- 166 Monarch Ave
- Map 16 Lot 81 Morningside Dr
