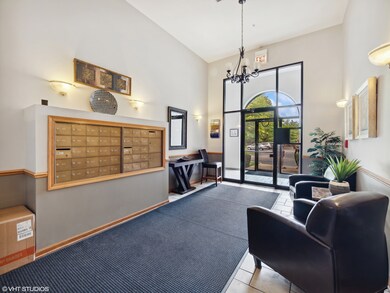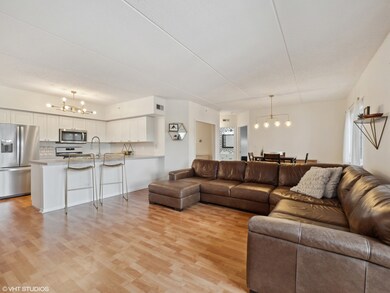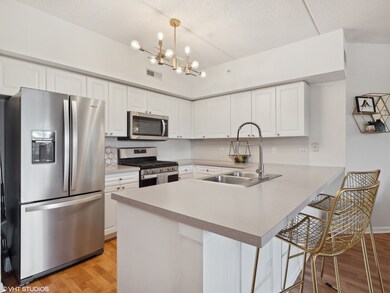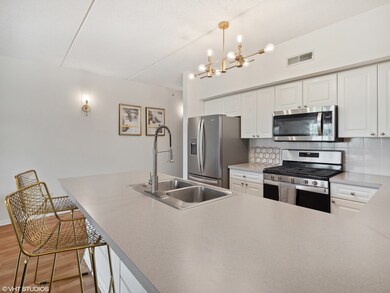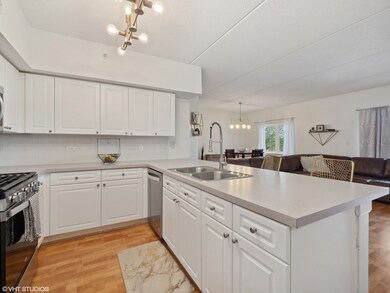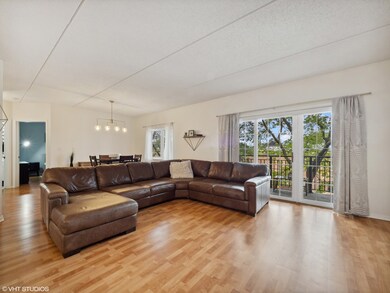
55 S Hale St Unit 203 Palatine, IL 60067
Downtown Palatine NeighborhoodEstimated Value: $248,439 - $270,000
Highlights
- Landscaped Professionally
- Lock-and-Leave Community
- Party Room
- Plum Grove Jr High School Rated A-
- End Unit
- Den
About This Home
As of October 2023Multiple offers. Highest and best called for by 8/23/23 6 pm. HURRY TO OUTSTANDING OPPORTUNITY IN DOWNTOWN PALATINE!!! ABSOLUTELY STUNNING one bedroom with spacious den AND corner unit with balcony!! MOVE RIGHT INTO this bright, open concept living with tremendous feeling of space! Lots of room for the larger furniture and big TVs! Large combined area for dining table as well! Abundance of cabinet and counter space in kitchen, stainless steel appliances, and all open to living room and dining room. Comfortable sized primary bedroom with walk in closet! Den easily fits second bed if desired along with desk space! Sliding glass door open to western exposure balcony. In unit laundry and supersized walk in storage closet in unit. Garage space AND garage storage space. Sought after building near grocery store, restaurants, and METRA! Easy to expressway, too! Don't miss PARTY ROOM WITH FULL KITCHEN ON 2nd Floor.
Last Agent to Sell the Property
@properties Christie's International Real Estate License #471017801 Listed on: 08/20/2023

Property Details
Home Type
- Condominium
Est. Annual Taxes
- $3,651
Year Built
- Built in 1998
Lot Details
- End Unit
- Landscaped Professionally
HOA Fees
- $275 Monthly HOA Fees
Parking
- 1 Car Attached Garage
- Heated Garage
- Garage Transmitter
- Garage Door Opener
- Parking Included in Price
Home Design
- Brick Exterior Construction
- Asphalt Roof
- Concrete Perimeter Foundation
Interior Spaces
- 1,200 Sq Ft Home
- 3-Story Property
- Family Room
- Combination Dining and Living Room
- Den
- Storage Room
- Laminate Flooring
- Intercom
Kitchen
- Range
- Microwave
- Dishwasher
- Disposal
Bedrooms and Bathrooms
- 1 Bedroom
- 1 Potential Bedroom
- Walk-In Closet
- 1 Full Bathroom
Laundry
- Laundry Room
- Dryer
- Washer
Accessible Home Design
- Grab Bar In Bathroom
- Accessibility Features
- No Interior Steps
Outdoor Features
- Balcony
Schools
- Stuart R Paddock Elementary School
- Plum Grove Junior High School
- Wm Fremd High School
Utilities
- Forced Air Heating and Cooling System
- Heating System Uses Natural Gas
- Individual Controls for Heating
- Cable TV Available
Listing and Financial Details
- Homeowner Tax Exemptions
Community Details
Overview
- Association fees include heat, water, gas, parking, insurance, exterior maintenance, lawn care, scavenger, snow removal
- 38 Units
- Cynthia Pershing Association, Phone Number (847) 951-7958
- Miramonte Pointe Subdivision, Kingston Floorplan
- Property managed by Imperial Management Company
- Lock-and-Leave Community
Amenities
- Common Area
- Party Room
- Community Storage Space
- Elevator
Pet Policy
- Pets up to 35 lbs
- Limit on the number of pets
- Pet Size Limit
- Dogs and Cats Allowed
Security
- Resident Manager or Management On Site
- Storm Screens
- Carbon Monoxide Detectors
Ownership History
Purchase Details
Home Financials for this Owner
Home Financials are based on the most recent Mortgage that was taken out on this home.Purchase Details
Home Financials for this Owner
Home Financials are based on the most recent Mortgage that was taken out on this home.Purchase Details
Home Financials for this Owner
Home Financials are based on the most recent Mortgage that was taken out on this home.Purchase Details
Home Financials for this Owner
Home Financials are based on the most recent Mortgage that was taken out on this home.Purchase Details
Home Financials for this Owner
Home Financials are based on the most recent Mortgage that was taken out on this home.Purchase Details
Similar Homes in Palatine, IL
Home Values in the Area
Average Home Value in this Area
Purchase History
| Date | Buyer | Sale Price | Title Company |
|---|---|---|---|
| Ebert Emily R | $235,000 | Fidelity National Title | |
| Precht Eva | $173,000 | Fidelity National Title | |
| Jardins Leslie Des | $158,000 | Ct | |
| Haun Stacey | $204,000 | Pntn | |
| Bradfield Erin | $183,000 | Atg | |
| American National Bank & Trust Company | $132,000 | -- |
Mortgage History
| Date | Status | Borrower | Loan Amount |
|---|---|---|---|
| Open | Ebert Emily R | $185,000 | |
| Previous Owner | Precht Eva | $167,810 | |
| Previous Owner | Jardins Leslie Des | $142,200 | |
| Previous Owner | Haun Stacey | $163,200 | |
| Previous Owner | Bradfield Erin | $146,400 | |
| Closed | Bradfield Erin | $27,450 | |
| Closed | Haun Stacey | $20,400 |
Property History
| Date | Event | Price | Change | Sq Ft Price |
|---|---|---|---|---|
| 10/02/2023 10/02/23 | Sold | $235,000 | +2.2% | $196 / Sq Ft |
| 08/23/2023 08/23/23 | Pending | -- | -- | -- |
| 08/20/2023 08/20/23 | For Sale | $229,900 | +35.2% | $192 / Sq Ft |
| 09/30/2020 09/30/20 | Sold | $170,000 | -2.9% | $142 / Sq Ft |
| 08/13/2020 08/13/20 | Pending | -- | -- | -- |
| 08/11/2020 08/11/20 | For Sale | $175,000 | +10.8% | $146 / Sq Ft |
| 07/10/2014 07/10/14 | Sold | $158,000 | -4.2% | $132 / Sq Ft |
| 05/22/2014 05/22/14 | Pending | -- | -- | -- |
| 03/11/2014 03/11/14 | For Sale | $165,000 | -- | $138 / Sq Ft |
Tax History Compared to Growth
Tax History
| Year | Tax Paid | Tax Assessment Tax Assessment Total Assessment is a certain percentage of the fair market value that is determined by local assessors to be the total taxable value of land and additions on the property. | Land | Improvement |
|---|---|---|---|---|
| 2024 | $4,008 | $17,415 | $203 | $17,212 |
| 2023 | $4,008 | $17,415 | $203 | $17,212 |
| 2022 | $4,008 | $17,415 | $203 | $17,212 |
| 2021 | $3,651 | $14,571 | $118 | $14,453 |
| 2020 | $3,669 | $14,571 | $118 | $14,453 |
| 2019 | $3,666 | $16,214 | $118 | $16,096 |
| 2018 | $4,111 | $13,228 | $110 | $13,118 |
| 2017 | $4,033 | $13,228 | $110 | $13,118 |
| 2016 | $3,751 | $13,228 | $110 | $13,118 |
| 2015 | $2,767 | $9,006 | $101 | $8,905 |
| 2014 | $2,733 | $9,006 | $101 | $8,905 |
| 2013 | $2,664 | $9,006 | $101 | $8,905 |
Agents Affiliated with this Home
-
Cyndy Hass

Seller's Agent in 2023
Cyndy Hass
@ Properties
(847) 385-3009
4 in this area
116 Total Sales
-
Susan Camiliere

Buyer's Agent in 2023
Susan Camiliere
RE/MAX
(312) 504-7355
3 in this area
188 Total Sales
-
Katrina de los Reyes

Seller's Agent in 2020
Katrina de los Reyes
Berkshire Hathaway HomeServices Chicago
(847) 337-0507
2 in this area
314 Total Sales
-
George de los Reyes

Seller Co-Listing Agent in 2020
George de los Reyes
Berkshire Hathaway HomeServices Chicago
(847) 337-0140
1 in this area
99 Total Sales
-
Sarah Faraci-Gomez
S
Buyer's Agent in 2020
Sarah Faraci-Gomez
Compass
(773) 510-5141
2 in this area
28 Total Sales
-
JOSEPH GULI

Seller's Agent in 2014
JOSEPH GULI
Compass
(847) 932-5555
205 Total Sales
Map
Source: Midwest Real Estate Data (MRED)
MLS Number: 11864889
APN: 02-23-100-051-1012
- 111 E Palatine Rd
- 2 E Slade St
- 8 E Slade St
- 4 E Slade St
- 50 N Plum Grove Rd Unit 202E
- 50 N Plum Grove Rd Unit 704E
- 50 N Plum Grove Rd Unit 510E
- 87 W Station St
- 235 E Palatine Rd Unit 2B
- 152 E Daniels Rd
- 159 S Brockway St
- 315 Johnson St
- 126 E Colfax St
- 237 N Brockway St
- 250 N Oak St
- 241 N Brockway St
- 404 S Oak St
- 235 N Smith St Unit 509
- 235 N Smith St Unit 310
- 333 W Johnson St
- 55 S Hale St Unit 203
- 55 S Hale St Unit 210
- 55 S Hale St Unit 206
- 55 S Hale St Unit 404
- 55 S Hale St Unit 310
- 55 S Hale St Unit 410
- 55 S Hale St Unit 106
- 55 S Hale St Unit 306
- 55 S Hale St Unit 407
- 55 S Hale St Unit 105
- 55 S Hale St Unit 309
- 55 S Hale St Unit 103
- 55 S Hale St Unit 401
- 55 S Hale St Unit 406
- 55 S Hale St Unit 303
- 55 S Hale St Unit 304
- 55 S Hale St Unit 207
- 55 S Hale St Unit 405
- 55 S Hale St Unit 109
- 55 S Hale St Unit 402

