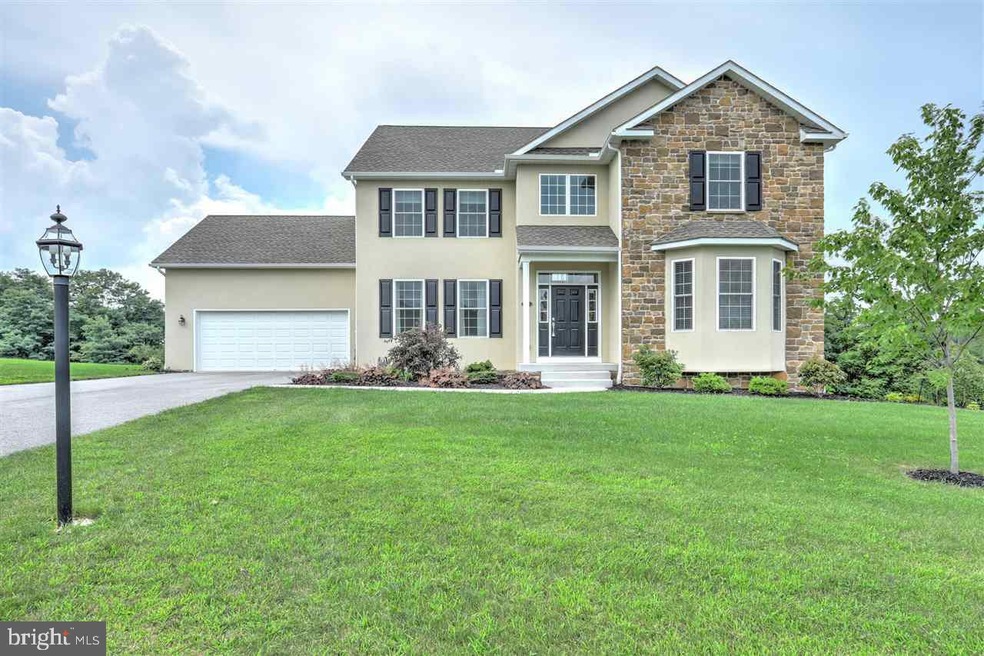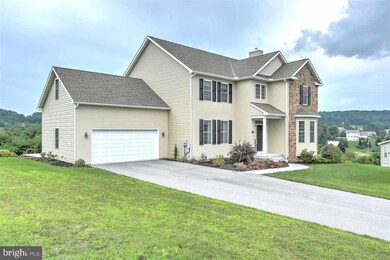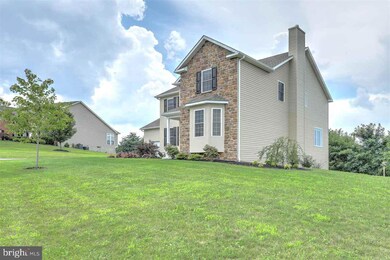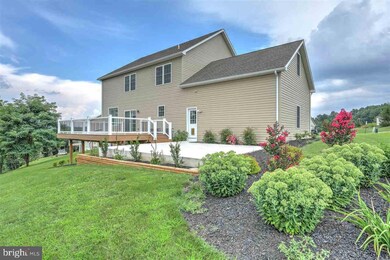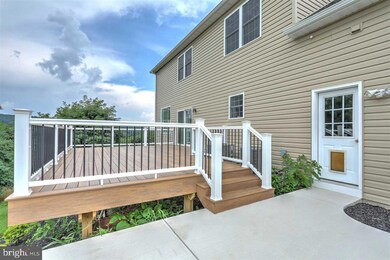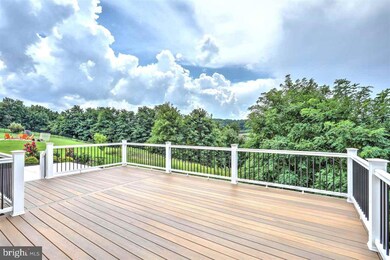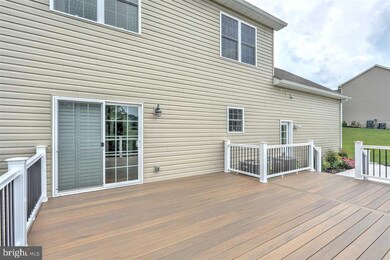
55 S Orchard View Dr Hanover, PA 17331
Highlights
- Colonial Architecture
- Upgraded Countertops
- Breakfast Area or Nook
- Deck
- Den
- Formal Dining Room
About This Home
As of June 2019Beautiful Custom Home With A View! Close To Golf, Schools, Shopping! Home Features 4 Bed, 2.5 Baths. Master Suite with Private Bath. This Custom Home Has Granite Countertops, Fireplace in Family Room, Office/Den, Grand Entry With Beautiful Wooden Staircase! Entertain Year Round With Formal Dining Room, Deck and Patio! Full Walk Out Basement. Dual HVAC Units.
Last Agent to Sell the Property
Bryce Burkentine
KOVO Realty Listed on: 04/03/2018
Home Details
Home Type
- Single Family
Est. Annual Taxes
- $6,894
Year Built
- Built in 2015
Lot Details
- 0.99 Acre Lot
- Level Lot
HOA Fees
- $13 Monthly HOA Fees
Parking
- 2 Car Attached Garage
- Garage Door Opener
Home Design
- Colonial Architecture
- Asphalt Roof
- Vinyl Siding
- Stucco
Interior Spaces
- Property has 2 Levels
- Gas Fireplace
- French Doors
- Family Room
- Formal Dining Room
- Den
- Basement Fills Entire Space Under The House
- Fire and Smoke Detector
Kitchen
- Breakfast Area or Nook
- Eat-In Kitchen
- Gas Oven or Range
- Built-In Range
- Built-In Microwave
- Dishwasher
- Upgraded Countertops
- Disposal
Bedrooms and Bathrooms
- 4 Bedrooms
Laundry
- Laundry Room
- Laundry on upper level
- Dryer
- Washer
Outdoor Features
- Deck
- Patio
Schools
- New Oxford Elementary And Middle School
- New Oxford High School
Utilities
- Forced Air Heating and Cooling System
- 200+ Amp Service
- Well
Community Details
- Summit Ridge Subdivision
Listing and Financial Details
- Tax Lot L-0069
- Assessor Parcel Number 04L11-0207---000
Ownership History
Purchase Details
Similar Homes in Hanover, PA
Home Values in the Area
Average Home Value in this Area
Purchase History
| Date | Type | Sale Price | Title Company |
|---|---|---|---|
| Deed | -- | -- |
Mortgage History
| Date | Status | Loan Amount | Loan Type |
|---|---|---|---|
| Open | $338,000 | VA |
Property History
| Date | Event | Price | Change | Sq Ft Price |
|---|---|---|---|---|
| 06/07/2019 06/07/19 | Sold | $350,000 | 0.0% | $123 / Sq Ft |
| 04/05/2019 04/05/19 | Pending | -- | -- | -- |
| 08/29/2018 08/29/18 | Price Changed | $349,900 | -1.4% | $123 / Sq Ft |
| 04/03/2018 04/03/18 | For Sale | $354,900 | +10.2% | $125 / Sq Ft |
| 09/18/2015 09/18/15 | Sold | $322,000 | -12.9% | $119 / Sq Ft |
| 07/22/2015 07/22/15 | Pending | -- | -- | -- |
| 05/07/2014 05/07/14 | For Sale | $369,840 | -- | $137 / Sq Ft |
Tax History Compared to Growth
Tax History
| Year | Tax Paid | Tax Assessment Tax Assessment Total Assessment is a certain percentage of the fair market value that is determined by local assessors to be the total taxable value of land and additions on the property. | Land | Improvement |
|---|---|---|---|---|
| 2025 | $8,731 | $390,900 | $113,000 | $277,900 |
| 2024 | $8,017 | $390,900 | $113,000 | $277,900 |
| 2023 | $7,600 | $390,900 | $113,000 | $277,900 |
| 2022 | $7,344 | $390,900 | $113,000 | $277,900 |
| 2021 | $7,138 | $390,900 | $113,000 | $277,900 |
| 2020 | $6,954 | $390,900 | $113,000 | $277,900 |
| 2019 | $6,796 | $390,900 | $113,000 | $277,900 |
| 2018 | $6,638 | $390,900 | $113,000 | $277,900 |
| 2017 | $6,334 | $390,900 | $113,000 | $277,900 |
| 2016 | -- | $388,200 | $113,000 | $275,200 |
| 2015 | -- | $94,500 | $94,500 | $0 |
| 2014 | -- | $94,500 | $94,500 | $0 |
Agents Affiliated with this Home
-
B
Seller's Agent in 2019
Bryce Burkentine
KOVO Realty
-

Buyer's Agent in 2019
Colin Cameron
EXP Realty, LLC
(240) 401-4365
153 Total Sales
-

Seller's Agent in 2015
Mary Price
Berkshire Hathaway HomeServices Homesale Realty
(717) 451-2744
132 Total Sales
-
B
Buyer's Agent in 2015
Barbara Burns
Berkshire Hathaway HomeServices Homesale Realty
Map
Source: Bright MLS
MLS Number: 1000338074
APN: 04-L11-0207-000
- 114 Fawn Hill Rd Unit 15
- 59 Segovia Ct Unit 30
- 2165 Broadway
- 19 Egret Dr
- 85 Raptor Dr
- 896 Hershey Heights Rd
- 57 Blue Heron Dr
- 30 Raptor Dr
- 104 Raptor Dr
- 60 Broadwing Dr
- 148 Broad Wing Dr
- 26 Blue Heron Dr
- 123 Broadwing Dr
- 737 Race Track Rd
- 395 Green Springs Rd
- 217 High Rock Rd N
- 181 Piedmont Way Unit 120
- 23 Antietam Run Unit 94
- 138 Ledger Dr Unit 76
- 180 Ledger Dr Unit 180
