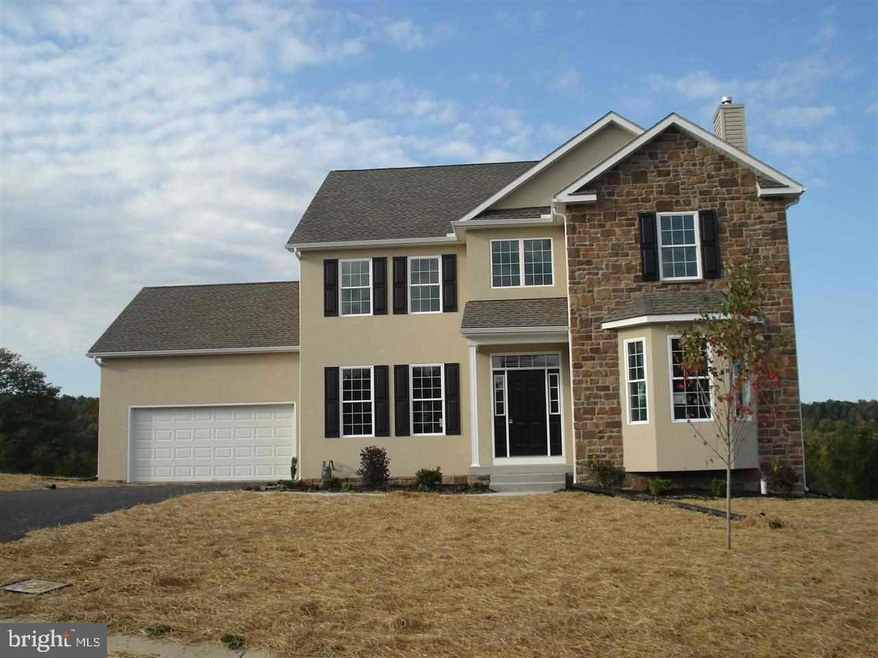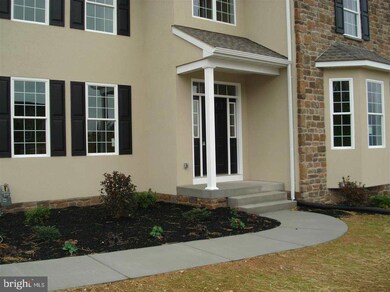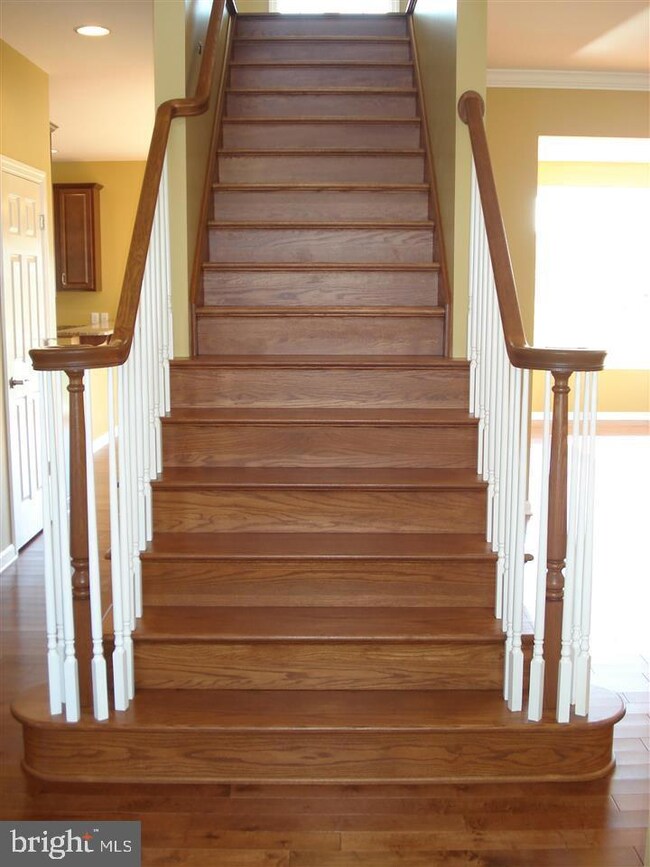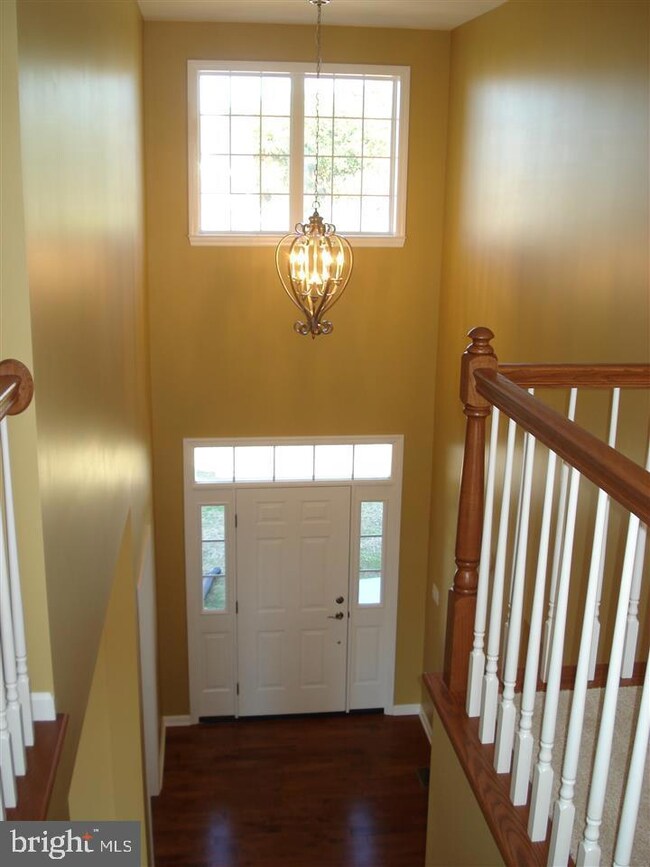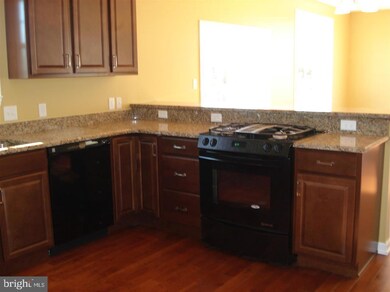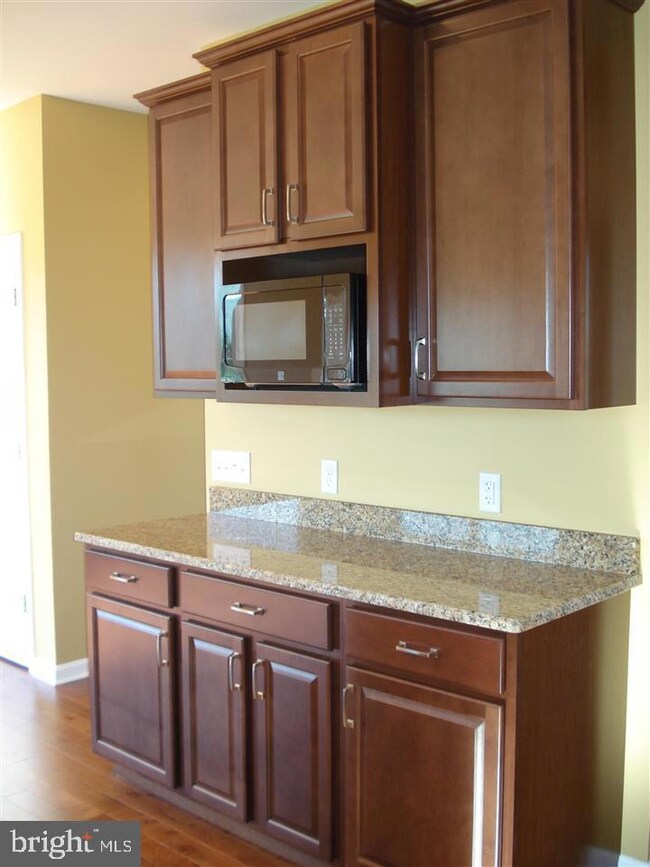
55 S Orchard View Dr Hanover, PA 17331
Highlights
- Colonial Architecture
- Breakfast Area or Nook
- Porch
- Den
- Formal Dining Room
- Living Room
About This Home
As of June 2019Beautiful new 4 BR, 2 1/2 bath, 2 car garage. Large living room, dining room, sitting room, office and gourmet eat in kitchen with granite counter tops and beautiful maple floors throughout first floor. Master suite with private bath including stand up shower, soaking tub, dual sinks and walk in closet. Laundry on second floor. Views are spectacular!
Last Agent to Sell the Property
Berkshire Hathaway HomeServices Homesale Realty License #AB050221L Listed on: 05/07/2014

Last Buyer's Agent
Barbara Burns
Berkshire Hathaway HomeServices Homesale Realty

Home Details
Home Type
- Single Family
Est. Annual Taxes
- $8,731
Year Built
- Built in 2014
Lot Details
- 0.99 Acre Lot
- Level Lot
HOA Fees
- $18 Monthly HOA Fees
Home Design
- Colonial Architecture
- Shingle Roof
- Asphalt Roof
- Stone Siding
- Vinyl Siding
- Stick Built Home
- Stucco
Interior Spaces
- Property has 2 Levels
- Insulated Windows
- French Doors
- Living Room
- Formal Dining Room
- Den
- Fire and Smoke Detector
Kitchen
- Breakfast Area or Nook
- Eat-In Kitchen
- Oven
- Built-In Microwave
- Dishwasher
- Disposal
Bedrooms and Bathrooms
- 4 Bedrooms
- 2.5 Bathrooms
Basement
- Walk-Out Basement
- Basement Fills Entire Space Under The House
Parking
- 2 Car Garage
- Garage Door Opener
- On-Street Parking
- Off-Street Parking
Outdoor Features
- Porch
Schools
- New Oxford Middle School
- New Oxford High School
Utilities
- Central Air
- Heat Pump System
- Well
- Shared Sewer
Community Details
- Summit Ridge Subdivision
Listing and Financial Details
- Assessor Parcel Number 0104L11020700000
Ownership History
Purchase Details
Similar Homes in Hanover, PA
Home Values in the Area
Average Home Value in this Area
Purchase History
| Date | Type | Sale Price | Title Company |
|---|---|---|---|
| Deed | -- | -- |
Mortgage History
| Date | Status | Loan Amount | Loan Type |
|---|---|---|---|
| Open | $338,000 | VA |
Property History
| Date | Event | Price | Change | Sq Ft Price |
|---|---|---|---|---|
| 06/07/2019 06/07/19 | Sold | $350,000 | 0.0% | $123 / Sq Ft |
| 04/05/2019 04/05/19 | Pending | -- | -- | -- |
| 08/29/2018 08/29/18 | Price Changed | $349,900 | -1.4% | $123 / Sq Ft |
| 04/03/2018 04/03/18 | For Sale | $354,900 | +10.2% | $125 / Sq Ft |
| 09/18/2015 09/18/15 | Sold | $322,000 | -12.9% | $119 / Sq Ft |
| 07/22/2015 07/22/15 | Pending | -- | -- | -- |
| 05/07/2014 05/07/14 | For Sale | $369,840 | -- | $137 / Sq Ft |
Tax History Compared to Growth
Tax History
| Year | Tax Paid | Tax Assessment Tax Assessment Total Assessment is a certain percentage of the fair market value that is determined by local assessors to be the total taxable value of land and additions on the property. | Land | Improvement |
|---|---|---|---|---|
| 2025 | $8,731 | $390,900 | $113,000 | $277,900 |
| 2024 | $8,017 | $390,900 | $113,000 | $277,900 |
| 2023 | $7,600 | $390,900 | $113,000 | $277,900 |
| 2022 | $7,344 | $390,900 | $113,000 | $277,900 |
| 2021 | $7,138 | $390,900 | $113,000 | $277,900 |
| 2020 | $6,954 | $390,900 | $113,000 | $277,900 |
| 2019 | $6,796 | $390,900 | $113,000 | $277,900 |
| 2018 | $6,638 | $390,900 | $113,000 | $277,900 |
| 2017 | $6,334 | $390,900 | $113,000 | $277,900 |
| 2016 | -- | $388,200 | $113,000 | $275,200 |
| 2015 | -- | $94,500 | $94,500 | $0 |
| 2014 | -- | $94,500 | $94,500 | $0 |
Agents Affiliated with this Home
-

Seller's Agent in 2019
Bryce Burkentine
KOVO Realty
-
Colin Cameron

Buyer's Agent in 2019
Colin Cameron
EXP Realty, LLC
(240) 401-4365
167 Total Sales
-
Mary Price

Seller's Agent in 2015
Mary Price
Berkshire Hathaway HomeServices Homesale Realty
(717) 451-2744
138 Total Sales
-

Buyer's Agent in 2015
Barbara Burns
Berkshire Hathaway HomeServices Homesale Realty
(800) 383-3535
Map
Source: Bright MLS
MLS Number: 1003383793
APN: 04-L11-0207-000
- 114 Fawn Hill Rd Unit 15
- 48 Eagle Dr
- 19 Egret Dr
- 43 Eagle Dr Unit 2
- 85 Raptor Dr
- 896 Hershey Heights Rd
- 57 Blue Heron Dr
- 30 Raptor Dr
- 60 Broadwing Dr
- 148 Broad Wing Dr
- 32 Blue Heron Dr
- 26 Blue Heron Dr
- 737 Race Track Rd
- 691 Ledger Dr
- 534 Race Track Rd
- 271 Summit Dr
- 23 Antietam Run Unit 94
- 180 Ledger Dr Unit 180
- 168 Ledger Dr Unit 74
- 156 Ledger Dr Unit 75
