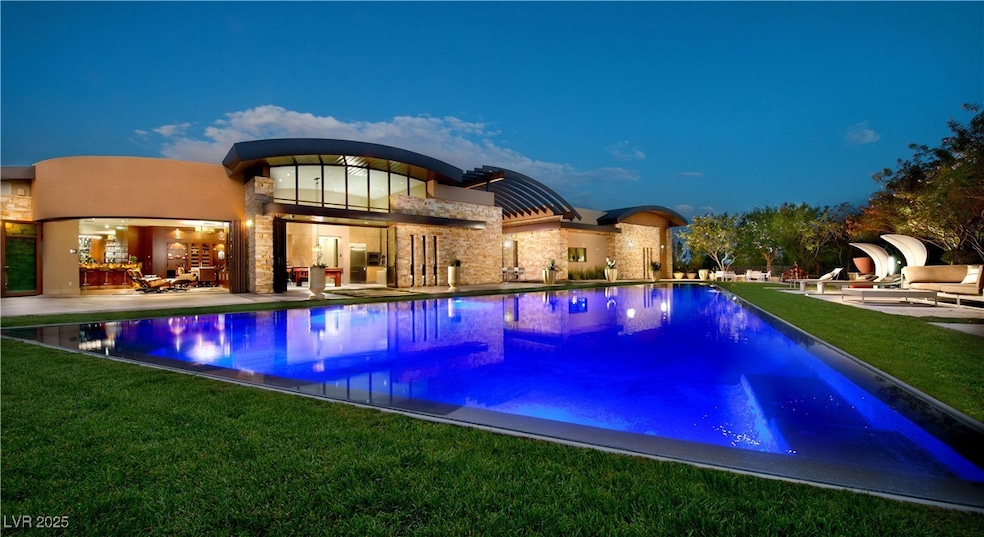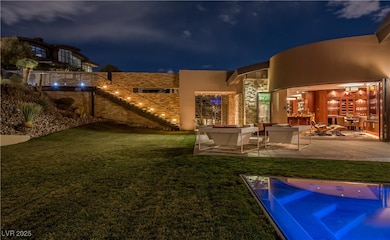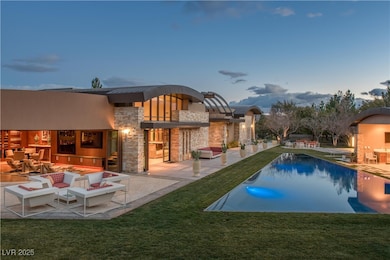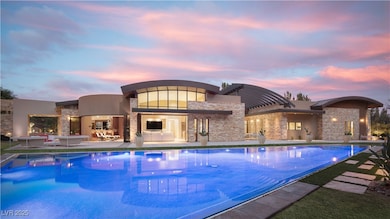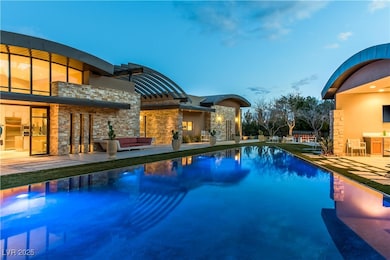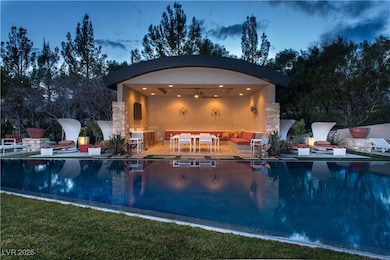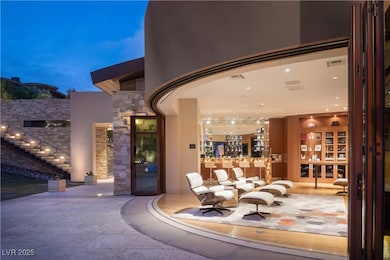55 Skybird Ct Las Vegas, NV 89135
Summerlin NeighborhoodEstimated payment $31,476/month
Highlights
- Fitness Center
- Heated In Ground Pool
- Gated Community
- Judy & John L. Goolsby Elementary School Rated A-
- Custom Home
- 1.24 Acre Lot
About This Home
Stunning home on enormous lot in Redhawk neighborhood of The Ridges. No expense was spared in the design or build of this home which is individually gated and sits at the end of a cul-de-sac on a huge, 1.25-acre lot, with room to build a secondary structure plus tons of parking space. An entertainer’s dream lounge room features multiple TV’s on rotating mounts, an underlit bar and a concertina door system which opens to the incredible backyard. The gorgeous bar comes equipped with an ice maker, beverage fridges, dishwasher and built-in coffee maker. Out back, a huge pool anchors the resort-style yard. Relax poolside, dine al fresco or watch the big game under the cabana, which has its own wet bar. The backyard also has full outdoor kitchen and several fire features-- including a fire-breathing dragon--and natural grass. Inside, the chic finishes and cabinetry are of the absolute highest quality. Add’l features: gourmet kitchen, steam room, Crestron home automation system.
Listing Agent
Simply Vegas Brokerage Phone: (702) 523-3677 License #B.1000642 Listed on: 08/12/2025

Home Details
Home Type
- Single Family
Est. Annual Taxes
- $21,111
Year Built
- Built in 2010
Lot Details
- 1.24 Acre Lot
- Cul-De-Sac
- East Facing Home
- Wrought Iron Fence
- Block Wall Fence
- Drip System Landscaping
- Backyard Sprinklers
- Back Yard Fenced
HOA Fees
Parking
- 3 Car Attached Garage
- Inside Entrance
- Garage Door Opener
Home Design
- Custom Home
- Flat Roof Shape
- Frame Construction
- Tile Roof
- Stucco
Interior Spaces
- 4,598 Sq Ft Home
- 1-Story Property
- Wainscoting
- Double Pane Windows
- Blinds
Kitchen
- Double Oven
- Built-In Electric Oven
- Gas Cooktop
- Warming Drawer
- Microwave
- Dishwasher
- Wine Refrigerator
- Disposal
Flooring
- Wood
- Carpet
- Marble
Bedrooms and Bathrooms
- 3 Bedrooms
Laundry
- Laundry Room
- Laundry on main level
- Dryer
- Washer
- Sink Near Laundry
- Laundry Cabinets
Home Security
- Security System Owned
- Fire Sprinkler System
Eco-Friendly Details
- Energy-Efficient Windows with Low Emissivity
- Energy-Efficient HVAC
Pool
- Heated In Ground Pool
- In Ground Spa
Outdoor Features
- Covered Patio or Porch
- Built-In Barbecue
Schools
- Goolsby Elementary School
- Fertitta Frank & Victoria Middle School
- Durango High School
Utilities
- Two cooling system units
- High Efficiency Air Conditioning
- Central Heating and Cooling System
- Multiple Heating Units
- High Efficiency Heating System
- Heating System Uses Gas
- Programmable Thermostat
- Underground Utilities
Community Details
Overview
- Association fees include security
- The Ridges Association, Phone Number (702) 869-0937
- Built by Custom
- Summerlin Village 18 The Ridges Subdivision
- The community has rules related to covenants, conditions, and restrictions
Recreation
- Tennis Courts
- Community Basketball Court
- Pickleball Courts
- Fitness Center
- Community Indoor Pool
- Community Spa
- Jogging Path
Security
- Security Guard
- Gated Community
Map
Home Values in the Area
Average Home Value in this Area
Tax History
| Year | Tax Paid | Tax Assessment Tax Assessment Total Assessment is a certain percentage of the fair market value that is determined by local assessors to be the total taxable value of land and additions on the property. | Land | Improvement |
|---|---|---|---|---|
| 2025 | $21,111 | $1,675,288 | $1,102,500 | $572,788 |
| 2024 | $20,496 | $1,675,288 | $1,102,500 | $572,788 |
| 2023 | $14,809 | $1,322,742 | $787,500 | $535,242 |
| 2022 | $20,865 | $1,024,074 | $531,563 | $492,511 |
| 2021 | $19,320 | $898,903 | $433,125 | $465,778 |
| 2020 | $17,936 | $894,102 | $433,125 | $460,977 |
| 2019 | $16,809 | $886,952 | $433,125 | $453,827 |
| 2018 | $16,040 | $833,338 | $393,750 | $439,588 |
| 2017 | $23,089 | $786,119 | $350,000 | $436,119 |
| 2016 | $14,809 | $758,900 | $315,000 | $443,900 |
| 2015 | $14,792 | $637,941 | $200,550 | $437,391 |
| 2014 | $14,358 | $554,730 | $200,550 | $354,180 |
Property History
| Date | Event | Price | List to Sale | Price per Sq Ft |
|---|---|---|---|---|
| 08/12/2025 08/12/25 | For Sale | $5,499,000 | -- | $1,196 / Sq Ft |
Purchase History
| Date | Type | Sale Price | Title Company |
|---|---|---|---|
| Bargain Sale Deed | $6,150,000 | Clear Title Company | |
| Interfamily Deed Transfer | -- | First American Title Paseo | |
| Bargain Sale Deed | $8,000,000 | Chicago Title | |
| Public Action Common In Florida Clerks Tax Deed Or Tax Deeds Or Property Sold For Taxes | $56,582 | None Available | |
| Bargain Sale Deed | $1,095,000 | Chicago Title Las Vegas | |
| Bargain Sale Deed | $976,000 | Nevada Title |
Mortgage History
| Date | Status | Loan Amount | Loan Type |
|---|---|---|---|
| Open | $3,150,000 | New Conventional | |
| Previous Owner | $2,800,000 | Adjustable Rate Mortgage/ARM | |
| Previous Owner | $4,000,000 | Purchase Money Mortgage | |
| Previous Owner | $726,000 | Purchase Money Mortgage |
Source: Las Vegas REALTORS®
MLS Number: 2705434
APN: 164-14-413-043
- 38 Skybird Ct
- 94 Hawk Ridge Dr
- 24 Soaring Bird Ct
- 17 Soaring Bird Ct
- 63 Midnight Sky Dr
- 10 Ridge Blossom Rd
- 44 Hawk Ridge Dr
- 30 Meadowhawk Ln
- 11 Night Song Way
- 11460 Opal Springs Way
- 11456 Opal Springs Way
- 11455 Opal Springs Way
- 11451 Opal Springs Way
- 15 Golden Sunray Ln
- 11454 Ruby Falls Way
- 28 Painted Feather Way
- 11 Misty Peaks Ct
- 51 Panorama Crest Ave
- 48 Panorama Crest Ave
- 11588 Stardust Dr
- 4 Soaring Bird Ct
- 30 Meadowhawk Ln
- 72 Panorama Crest Ave
- 11280 Granite Ridge Dr Unit 1037
- 11280 Granite Ridge Dr Unit 1041
- 94 Glade Hollow Dr
- 5 Promontory Pointe Ln
- 19 Garden Rain Dr
- 11081 Village Ridge Ln
- 74 Pristine Glen St
- 4180 Solace St
- 11717 Glowing Sunset Ln
- 4162 Yucca Bloom St
- 10931 Snow Cloud Ct
- 4160 Elegant Chateau St
- 3173 Elk Clover St
- 4165 Royal Melody Ct
- 10809 Garden Mist Dr Unit 2079
- 10597 Sopra Ct Unit 2
- 3393 Jasmine Vine Ct
