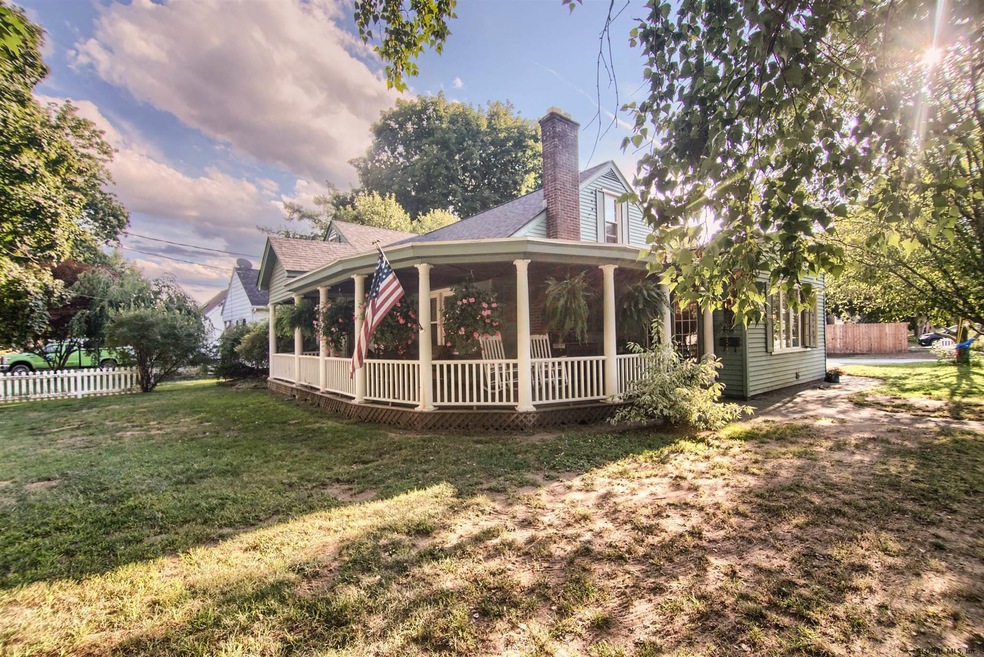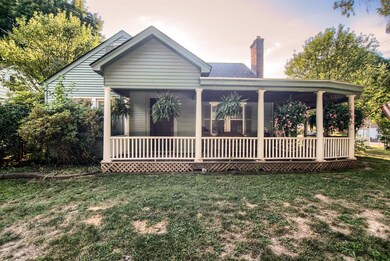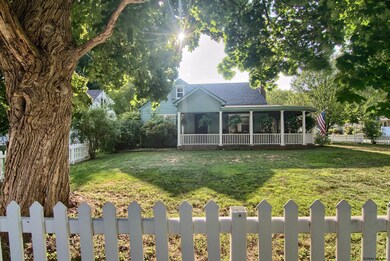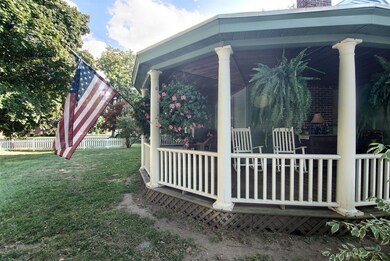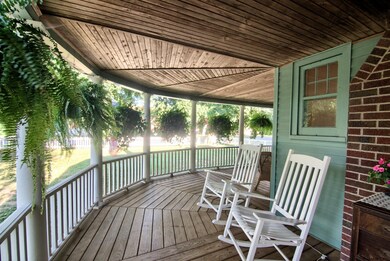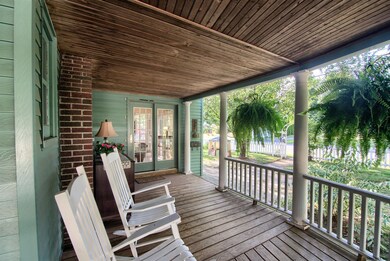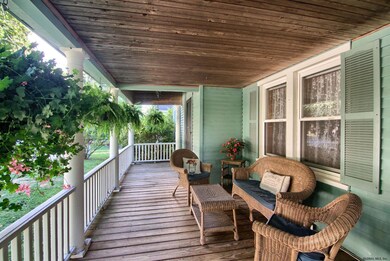
55 Swaggertown Rd Schenectady, NY 12302
Stoodley Corners Neighborhood
4
Beds
3
Baths
1,533
Sq Ft
0.32
Acres
Highlights
- In Ground Pool
- Wood Flooring
- No HOA
- Cape Cod Architecture
- Corner Lot
- Enclosed Glass Porch
About This Home
As of November 2020Charming home with many updates. Spacious interior with large eat in kitchen, formal dining room, living room with fireplace, 4 bedrooms, 3 full bathrooms, finished rooms in the basement with new water heater & furnace. Beautiful wrap around porch, fenced in yard and awesome outdoor space with inground pool, outdoor bar and potential half bath in the pool house. Excellent Condition
Home Details
Home Type
- Single Family
Est. Annual Taxes
- $6,350
Year Built
- Built in 1944
Lot Details
- Privacy Fence
- Fenced
- Corner Lot
- Level Lot
- Cleared Lot
Parking
- 1 Car Attached Garage
- Driveway
- Off-Street Parking
Home Design
- Cape Cod Architecture
- Asbestos Shingle Roof
- Aluminum Siding
Interior Spaces
- Built-In Features
- Paneling
- Paddle Fans
- Wood Burning Fireplace
- Rods
- French Doors
- Sliding Doors
Kitchen
- Eat-In Kitchen
- Oven
- Range
- Dishwasher
Flooring
- Wood
- Ceramic Tile
Bedrooms and Bathrooms
- 4 Bedrooms
- Walk-In Closet
- 3 Full Bathrooms
- Ceramic Tile in Bathrooms
Finished Basement
- Basement Fills Entire Space Under The House
- Laundry in Basement
Outdoor Features
- In Ground Pool
- Exterior Lighting
- Shed
- Enclosed Glass Porch
Utilities
- Forced Air Heating System
- Heating System Uses Natural Gas
- Septic Tank
- High Speed Internet
- Cable TV Available
Community Details
- No Home Owners Association
Listing and Financial Details
- Legal Lot and Block 14 / 2
- Assessor Parcel Number 422289 30.9-2-14
Ownership History
Date
Name
Owned For
Owner Type
Purchase Details
Listed on
Aug 25, 2020
Closed on
Nov 6, 2020
Sold by
Wolcott Anthony A and Wolcott Lindsay M
Bought by
Hartsock Ashley and Hartsock Meagan
Seller's Agent
Jamie Sittner
Oxford Property Group USA
Buyer's Agent
Stephanie Martino
Clancy Real Estate
List Price
$255,000
Sold Price
$255,000
Total Days on Market
3
Current Estimated Value
Home Financials for this Owner
Home Financials are based on the most recent Mortgage that was taken out on this home.
Estimated Appreciation
$98,382
Avg. Annual Appreciation
6.76%
Original Mortgage
$250,381
Outstanding Balance
$226,333
Interest Rate
2.8%
Mortgage Type
FHA
Estimated Equity
$115,760
Purchase Details
Listed on
Jan 25, 2017
Closed on
Apr 27, 2017
Sold by
Salerno J Christine and Estate Of Jane P Keith
Bought by
Starr Christopher T
Seller's Agent
Harold Baldwin
CKM Team Realty
Buyer's Agent
Rob Grundman
Principal Realty Group LLC
List Price
$159,900
Sold Price
$164,900
Premium/Discount to List
$5,000
3.13%
Home Financials for this Owner
Home Financials are based on the most recent Mortgage that was taken out on this home.
Avg. Annual Appreciation
13.10%
Original Mortgage
$161,912
Interest Rate
4.25%
Mortgage Type
FHA
Purchase Details
Closed on
Jul 21, 2016
Sold by
Connelly Elizabeth D
Bought by
Fannie Mae
Purchase Details
Closed on
Feb 7, 2007
Map
Create a Home Valuation Report for This Property
The Home Valuation Report is an in-depth analysis detailing your home's value as well as a comparison with similar homes in the area
Similar Homes in Schenectady, NY
Home Values in the Area
Average Home Value in this Area
Purchase History
| Date | Type | Sale Price | Title Company |
|---|---|---|---|
| Warranty Deed | $255,000 | None Available | |
| Executors Deed | $195,000 | None Available | |
| Bargain Sale Deed | $164,900 | Fidelity National Title | |
| Referees Deed | $82,600 | None Available | |
| Deed | -- | -- |
Source: Public Records
Mortgage History
| Date | Status | Loan Amount | Loan Type |
|---|---|---|---|
| Open | $250,381 | FHA | |
| Previous Owner | $161,912 | FHA | |
| Previous Owner | $244,150 | New Conventional |
Source: Public Records
Property History
| Date | Event | Price | Change | Sq Ft Price |
|---|---|---|---|---|
| 11/10/2020 11/10/20 | Sold | $255,000 | 0.0% | $166 / Sq Ft |
| 08/27/2020 08/27/20 | Pending | -- | -- | -- |
| 08/24/2020 08/24/20 | For Sale | $255,000 | +54.6% | $166 / Sq Ft |
| 04/28/2017 04/28/17 | Sold | $164,900 | +3.1% | $108 / Sq Ft |
| 02/07/2017 02/07/17 | Pending | -- | -- | -- |
| 01/24/2017 01/24/17 | For Sale | $159,900 | 0.0% | $104 / Sq Ft |
| 12/20/2016 12/20/16 | Pending | -- | -- | -- |
| 12/16/2016 12/16/16 | For Sale | $159,900 | -- | $104 / Sq Ft |
Source: Global MLS
Tax History
| Year | Tax Paid | Tax Assessment Tax Assessment Total Assessment is a certain percentage of the fair market value that is determined by local assessors to be the total taxable value of land and additions on the property. | Land | Improvement |
|---|---|---|---|---|
| 2024 | $6,404 | $168,000 | $35,500 | $132,500 |
| 2023 | $6,404 | $168,000 | $35,500 | $132,500 |
| 2022 | $6,271 | $168,000 | $35,500 | $132,500 |
| 2021 | $6,203 | $168,000 | $35,500 | $132,500 |
| 2020 | $6,421 | $168,000 | $35,500 | $132,500 |
| 2019 | $6,161 | $168,000 | $35,500 | $132,500 |
| 2018 | $6,161 | $168,000 | $35,500 | $132,500 |
| 2017 | $5,973 | $168,000 | $35,500 | $132,500 |
| 2016 | $5,222 | $168,000 | $35,500 | $132,500 |
| 2015 | -- | $168,000 | $35,500 | $132,500 |
| 2014 | -- | $168,000 | $35,500 | $132,500 |
Source: Public Records
Source: Global MLS
MLS Number: 202026303
APN: 030-009-0002-014-000-0000
Nearby Homes
- 133 Horstman Dr
- 159 Swaggertown Rd
- 7 Red Coach Dr
- 1154 Spearhead Dr
- 24 Cartwheel Dr
- 22 Holly Blvd
- 21 Joyous Ln
- 3 Cartwheel Dr
- 310 Cambridge Manor Dr
- 206 Cambridge Manor Dr
- 250 Vley Rd
- 46 Irving Rd
- 47 Washington Rd
- 7 Maywood Dr
- 42 Craigie Ave
- 51 Spring Rd
- 47 Macarthur Dr
- 1 Sunnyside Rd
- 6 Greenway Dr
- 113 Vley Rd
