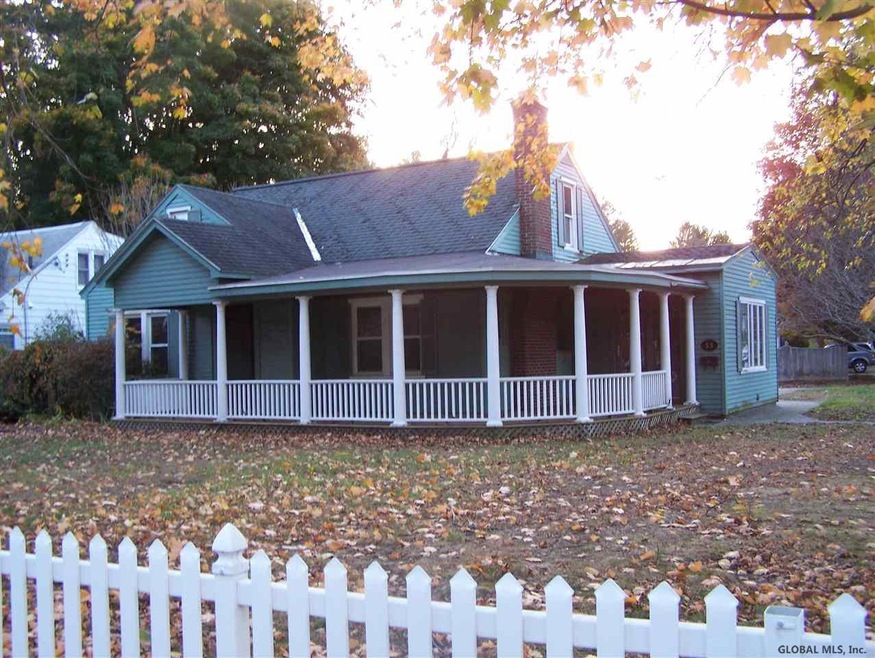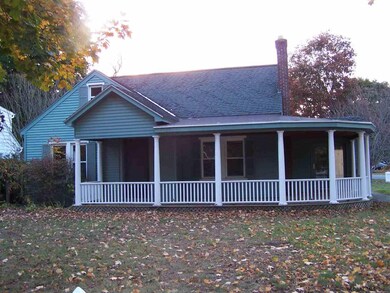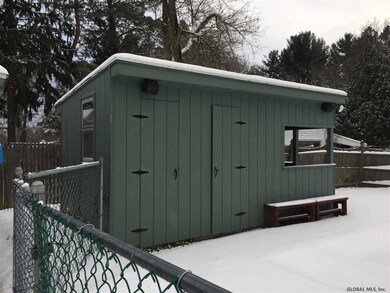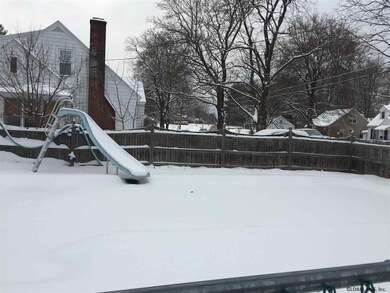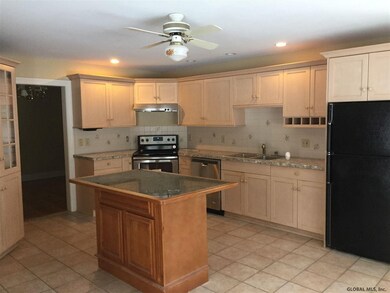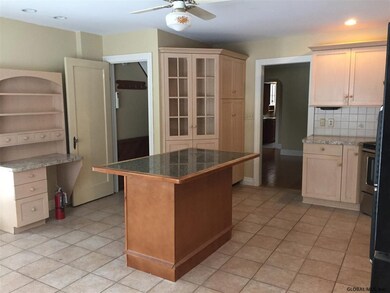
55 Swaggertown Rd Schenectady, NY 12302
Stoodley Corners NeighborhoodHighlights
- In Ground Pool
- Private Lot
- Stone Countertops
- Cape Cod Architecture
- 1 Fireplace
- No HOA
About This Home
As of November 2020This Stately Cape Cod 3 Bedroom, 3 Bathroom Home has so many lovely features and offers from Refinished hardwood floors, freshly painted throughout a lovely neutral color Ceramic tile work, Island kitchen new appliances and counters to Wrap around Victorian style Porch. Just completed New Roof. The Family and friends will enjoy the large yard with In-ground pool. Excellent Condition
Last Agent to Sell the Property
Harold Baldwin
CKM Team Realty
Last Buyer's Agent
Rob Grundman
Principal Realty Group LLC
Home Details
Home Type
- Single Family
Est. Annual Taxes
- $5,232
Year Built
- Built in 1944
Lot Details
- Fenced
- Landscaped
- Private Lot
- Corner Lot
- Level Lot
- Cleared Lot
Parking
- 1 Car Detached Garage
- Off-Street Parking
Home Design
- Cape Cod Architecture
- Aluminum Siding
- Asphalt
Interior Spaces
- 1,533 Sq Ft Home
- Paddle Fans
- 1 Fireplace
- Sliding Doors
- Ceramic Tile Flooring
Kitchen
- Eat-In Kitchen
- Oven
- Range
- Dishwasher
- Stone Countertops
Bedrooms and Bathrooms
- 4 Bedrooms
- 3 Full Bathrooms
Finished Basement
- Basement Fills Entire Space Under The House
- Laundry in Basement
Outdoor Features
- In Ground Pool
- Patio
- Shed
- Outbuilding
Utilities
- Forced Air Heating and Cooling System
- Heating System Uses Natural Gas
- Drilled Well
- Septic Tank
- High Speed Internet
- Cable TV Available
Community Details
- No Home Owners Association
Listing and Financial Details
- Legal Lot and Block 14 / 2
- Assessor Parcel Number 422289 30-2-14
Ownership History
Purchase Details
Home Financials for this Owner
Home Financials are based on the most recent Mortgage that was taken out on this home.Purchase Details
Home Financials for this Owner
Home Financials are based on the most recent Mortgage that was taken out on this home.Purchase Details
Purchase Details
Map
Similar Homes in Schenectady, NY
Home Values in the Area
Average Home Value in this Area
Purchase History
| Date | Type | Sale Price | Title Company |
|---|---|---|---|
| Warranty Deed | $255,000 | None Available | |
| Executors Deed | $195,000 | None Available | |
| Bargain Sale Deed | $164,900 | Fidelity National Title | |
| Referees Deed | $82,600 | None Available | |
| Deed | -- | -- |
Mortgage History
| Date | Status | Loan Amount | Loan Type |
|---|---|---|---|
| Open | $250,381 | FHA | |
| Previous Owner | $161,912 | FHA | |
| Previous Owner | $244,150 | New Conventional |
Property History
| Date | Event | Price | Change | Sq Ft Price |
|---|---|---|---|---|
| 11/10/2020 11/10/20 | Sold | $255,000 | 0.0% | $166 / Sq Ft |
| 08/27/2020 08/27/20 | Pending | -- | -- | -- |
| 08/24/2020 08/24/20 | For Sale | $255,000 | +54.6% | $166 / Sq Ft |
| 04/28/2017 04/28/17 | Sold | $164,900 | +3.1% | $108 / Sq Ft |
| 02/07/2017 02/07/17 | Pending | -- | -- | -- |
| 01/24/2017 01/24/17 | For Sale | $159,900 | 0.0% | $104 / Sq Ft |
| 12/20/2016 12/20/16 | Pending | -- | -- | -- |
| 12/16/2016 12/16/16 | For Sale | $159,900 | -- | $104 / Sq Ft |
Tax History
| Year | Tax Paid | Tax Assessment Tax Assessment Total Assessment is a certain percentage of the fair market value that is determined by local assessors to be the total taxable value of land and additions on the property. | Land | Improvement |
|---|---|---|---|---|
| 2024 | $6,404 | $168,000 | $35,500 | $132,500 |
| 2023 | $6,404 | $168,000 | $35,500 | $132,500 |
| 2022 | $6,271 | $168,000 | $35,500 | $132,500 |
| 2021 | $6,203 | $168,000 | $35,500 | $132,500 |
| 2020 | $6,421 | $168,000 | $35,500 | $132,500 |
| 2019 | $6,161 | $168,000 | $35,500 | $132,500 |
| 2018 | $6,161 | $168,000 | $35,500 | $132,500 |
| 2017 | $5,973 | $168,000 | $35,500 | $132,500 |
| 2016 | $5,222 | $168,000 | $35,500 | $132,500 |
| 2015 | -- | $168,000 | $35,500 | $132,500 |
| 2014 | -- | $168,000 | $35,500 | $132,500 |
Source: Global MLS
MLS Number: 201624605
APN: 030-009-0002-014-000-0000
- 133 Horstman Dr
- 159 Swaggertown Rd
- 7 Red Coach Dr
- 1154 Spearhead Dr
- 24 Cartwheel Dr
- 22 Holly Blvd
- 21 Joyous Ln
- 3 Cartwheel Dr
- 310 Cambridge Manor Dr
- 206 Cambridge Manor Dr
- 250 Vley Rd
- 46 Irving Rd
- 47 Washington Rd
- 7 Maywood Dr
- 42 Craigie Ave
- 51 Spring Rd
- 47 Macarthur Dr
- 1 Sunnyside Rd
- 6 Greenway Dr
- 113 Vley Rd
