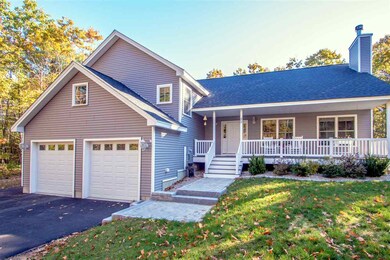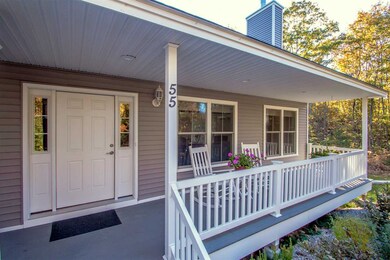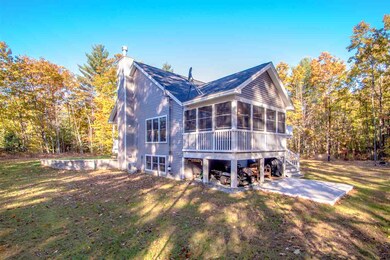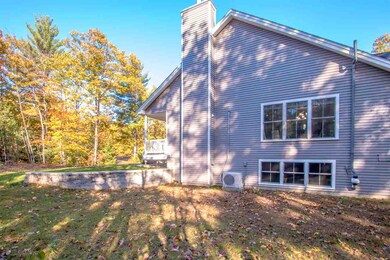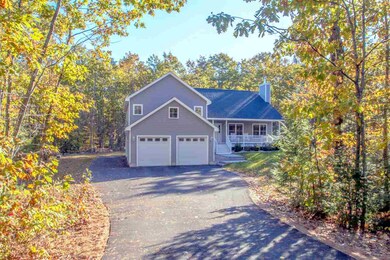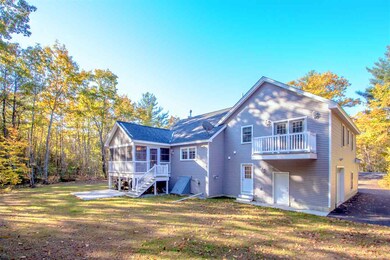
55 Swift Valley Rd Albany, NH 03818
Highlights
- Water Access
- Deck
- Radiant Floor
- Countryside Views
- Vaulted Ceiling
- Screened Porch
About This Home
As of November 2018Stunning 3BR/2.5 bath home with fantastic floor plan. Entertain the whole crowd in the large gourmet kitchen open to the dining room, screened in porch and spacious living room with a wood burning fireplace and A/C. The kitchen has granite counters with beautiful cabinetry, soft close drawers, stainless appliances and a large island - a chef's dream! Lower level is all ready to be finished off should you need overflow space for friends and family with a radon mitigation system already installed. The 3 bedrooms are spacious with an en suite master and 2nd floor laundry. The 3 car garage has an an insulated sliding door that can enclose the 3rd bay, currently used by the Seller as a heated workshop. The lot is level with plenty of space for pets and recreation. A direct line propane connection to your gas grill means no more running out of gas while barbecuing! The home has direct access to the Swift River via nearby walking trails, is 2 minutes from the Saco River, near 5 downhill ski areas, and thousands of acres of hiking, snowmobile trails, fly-fishing and biking. Located 5 minutes from tax free North Conway Village with hundreds of shops and restaurants, off scenic West Side Road. A fantastic primary home or a vacation property. Don't let this one pass you by!
Last Agent to Sell the Property
KW Coastal and Lakes & Mountains Realty/N Conway License #070596 Listed on: 10/20/2018

Home Details
Home Type
- Single Family
Est. Annual Taxes
- $6,302
Year Built
- Built in 2016
Lot Details
- 1.18 Acre Lot
- Landscaped
- Level Lot
- Property is zoned RA
HOA Fees
- $67 Monthly HOA Fees
Parking
- 3 Car Direct Access Garage
- Automatic Garage Door Opener
- Driveway
Home Design
- Concrete Foundation
- Wood Frame Construction
- Shingle Roof
- Clap Board Siding
- Vinyl Siding
- Radon Mitigation System
Interior Spaces
- 2-Story Property
- Vaulted Ceiling
- Ceiling Fan
- Wood Burning Fireplace
- Window Treatments
- Window Screens
- Combination Kitchen and Dining Room
- Screened Porch
- Countryside Views
- Fire and Smoke Detector
Kitchen
- Gas Range
- Microwave
- Dishwasher
- Kitchen Island
Flooring
- Carpet
- Radiant Floor
- Ceramic Tile
Bedrooms and Bathrooms
- 3 Bedrooms
Laundry
- Laundry on upper level
- Washer and Dryer Hookup
Basement
- Connecting Stairway
- Interior Basement Entry
- Natural lighting in basement
Outdoor Features
- Water Access
- Balcony
- Deck
Schools
- Conway Elementary School
- A. Crosby Kennett Middle Sch
- A. Crosby Kennett Sr. High School
Utilities
- Heat Pump System
- Baseboard Heating
- Hot Water Heating System
- Heating System Uses Gas
- Heating System Uses Wood
- Generator Hookup
- 200+ Amp Service
- Private Water Source
- Drilled Well
- Septic Tank
- Septic Design Available
- Private Sewer
- Leach Field
- High Speed Internet
- Satellite Dish
- Cable TV Available
Listing and Financial Details
- Legal Lot and Block 2 / 1
Community Details
Overview
- Association fees include plowing
Recreation
- Hiking Trails
Ownership History
Purchase Details
Purchase Details
Home Financials for this Owner
Home Financials are based on the most recent Mortgage that was taken out on this home.Purchase Details
Home Financials for this Owner
Home Financials are based on the most recent Mortgage that was taken out on this home.Similar Homes in Albany, NH
Home Values in the Area
Average Home Value in this Area
Purchase History
| Date | Type | Sale Price | Title Company |
|---|---|---|---|
| Warranty Deed | -- | None Available | |
| Warranty Deed | $354,000 | -- | |
| Warranty Deed | $335,000 | -- |
Mortgage History
| Date | Status | Loan Amount | Loan Type |
|---|---|---|---|
| Previous Owner | $263,000 | Stand Alone Refi Refinance Of Original Loan | |
| Previous Owner | $265,500 | New Conventional | |
| Previous Owner | $268,000 | New Conventional |
Property History
| Date | Event | Price | Change | Sq Ft Price |
|---|---|---|---|---|
| 11/21/2018 11/21/18 | Sold | $354,000 | -3.0% | $175 / Sq Ft |
| 11/05/2018 11/05/18 | Pending | -- | -- | -- |
| 10/20/2018 10/20/18 | For Sale | $365,000 | +9.0% | $181 / Sq Ft |
| 01/26/2018 01/26/18 | Sold | $335,000 | 0.0% | $166 / Sq Ft |
| 11/24/2017 11/24/17 | For Sale | $335,000 | -- | $166 / Sq Ft |
Tax History Compared to Growth
Tax History
| Year | Tax Paid | Tax Assessment Tax Assessment Total Assessment is a certain percentage of the fair market value that is determined by local assessors to be the total taxable value of land and additions on the property. | Land | Improvement |
|---|---|---|---|---|
| 2024 | $8,193 | $677,100 | $145,900 | $531,200 |
| 2023 | $7,387 | $677,100 | $145,900 | $531,200 |
| 2022 | $6,099 | $337,700 | $72,900 | $264,800 |
| 2021 | $5,518 | $337,700 | $72,900 | $264,800 |
| 2020 | $5,856 | $337,700 | $72,900 | $264,800 |
| 2019 | $5,849 | $337,700 | $72,900 | $264,800 |
| 2018 | $6,173 | $295,800 | $87,900 | $207,900 |
| 2017 | $5,910 | $295,800 | $87,900 | $207,900 |
| 2016 | $668 | $34,600 | $34,600 | $0 |
| 2015 | $739 | $38,700 | $38,700 | $0 |
| 2014 | $730 | $38,700 | $38,700 | $0 |
| 2013 | $1,188 | $66,500 | $66,500 | $0 |
Agents Affiliated with this Home
-
Kimberly Clarke

Seller's Agent in 2018
Kimberly Clarke
KW Coastal and Lakes & Mountains Realty/N Conway
(603) 986-0840
17 in this area
134 Total Sales
-
N
Seller's Agent in 2018
Norman Head
Badger Peabody & Smith Realty
-
Kathleen Sullivan Head

Buyer's Agent in 2018
Kathleen Sullivan Head
Badger Peabody & Smith Realty
(603) 986-5932
18 in this area
166 Total Sales
Map
Source: PrimeMLS
MLS Number: 4724566
APN: CNWY-000263-000001-000002
- 12 Oxbow Ln
- 64 Grandview Rd
- 68 Grandview Rd
- 6 Muster Rd
- 0 W Side Rd Unit 5049810
- 40 Butternut Ln
- 231 Grandview Rd
- 1014 W Side Rd Unit 6
- 20 Washington St
- 34 Bay Rd
- 45 Lamplighter's Dr
- 00 Grandview Rd
- 66 Lamplighter's Dr
- 74 Lamplighter's Dr
- 27 Firelite Rd
- 75 Lamplighter's Dr
- 21 Brookview Rd
- 00 Poliquin Dr
- 15 Trailer Ave
- 00 Tamarack Overlook

