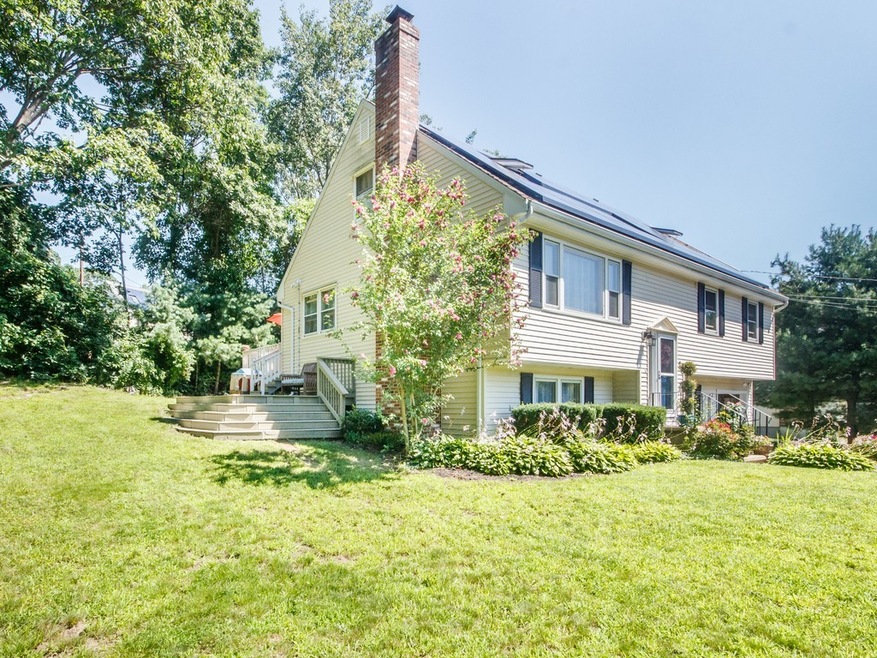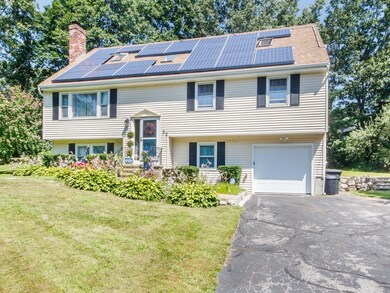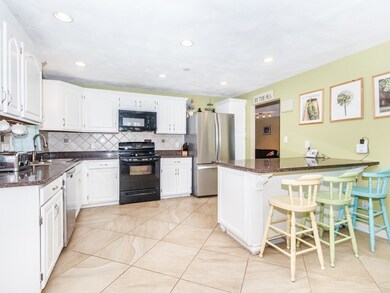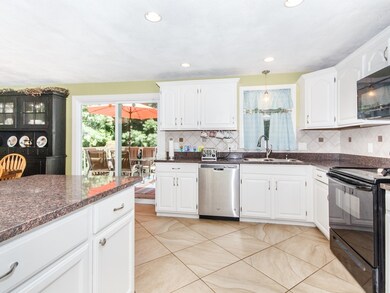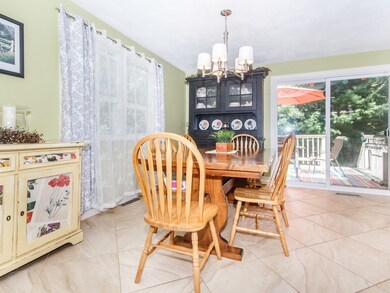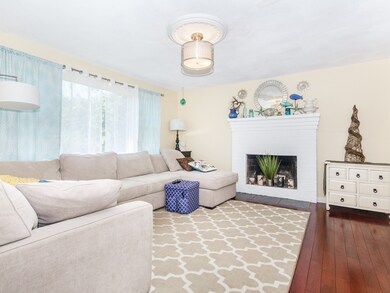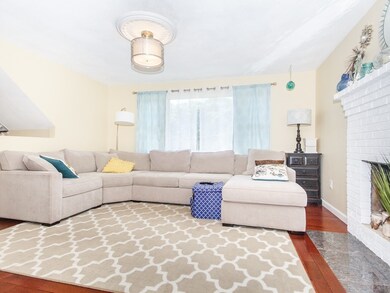
55 Sylvanus Wood Ln Woburn, MA 01801
Cummingsville NeighborhoodHighlights
- Deck
- Security Service
- Forced Air Heating and Cooling System
- Wood Flooring
About This Home
As of September 2018Generously sized for the growing family and in an ideal cul-de-sac location adjacent to beautiful conservation land and hiking trails in West Woburn! This spacious home has something for everyone. Adults can kick back in the south-facing living room by the fabulous fireplace while the kids play in the adjoining family room. An open and airy, eat-in kitchen provides ample space for the family to cook and dine together. Relish late summer BBQ's and outdoor activities on the wrap-around deck and toss a ball in the level, grassy yard! Three large bedrooms with plenty of closet space make for peaceful nights. And 3 full baths accommodate the busiest mornings! A bonus room on the lower level could function as a family room, office or man cave. The attached garage helps prevent winter scraping. Your solar panels (purchased not leased) will reduce your carbon footprint and offset your electric bills for years to come. COME BY THE OPEN HOUSES THURS, 8/3 @ 5:30-7PM AND SUN 8/6 @ 12-1:30!
Last Agent to Sell the Property
Keller Williams Realty Boston Northwest Listed on: 08/02/2017

Co-Listed By
Carey Gatto
Keller Williams Realty Boston Northwest License #449546684
Home Details
Home Type
- Single Family
Est. Annual Taxes
- $6,344
Year Built
- Built in 1984
Lot Details
- Year Round Access
- Property is zoned R1
Parking
- 1 Car Garage
Kitchen
- Range
- Dishwasher
- Disposal
Flooring
- Wood
- Parquet
- Tile
Laundry
- Dryer
- Washer
Outdoor Features
- Deck
- Rain Gutters
Utilities
- Forced Air Heating and Cooling System
- Heating System Uses Oil
- Oil Water Heater
- Cable TV Available
Community Details
- Security Service
Listing and Financial Details
- Assessor Parcel Number M:55 B:01 L:10 U:00
Ownership History
Purchase Details
Home Financials for this Owner
Home Financials are based on the most recent Mortgage that was taken out on this home.Purchase Details
Home Financials for this Owner
Home Financials are based on the most recent Mortgage that was taken out on this home.Purchase Details
Home Financials for this Owner
Home Financials are based on the most recent Mortgage that was taken out on this home.Purchase Details
Similar Homes in Woburn, MA
Home Values in the Area
Average Home Value in this Area
Purchase History
| Date | Type | Sale Price | Title Company |
|---|---|---|---|
| Not Resolvable | $584,500 | -- | |
| Not Resolvable | $535,536 | -- | |
| Deed | $385,000 | -- | |
| Deed | $385,000 | -- | |
| Deed | $169,900 | -- |
Mortgage History
| Date | Status | Loan Amount | Loan Type |
|---|---|---|---|
| Open | $462,000 | Stand Alone Refi Refinance Of Original Loan | |
| Closed | $465,000 | Stand Alone Refi Refinance Of Original Loan | |
| Closed | $467,600 | New Conventional | |
| Previous Owner | $475,000 | New Conventional | |
| Previous Owner | $110,000 | No Value Available | |
| Previous Owner | $70,000 | No Value Available | |
| Previous Owner | $269,500 | Purchase Money Mortgage | |
| Previous Owner | $110,000 | No Value Available |
Property History
| Date | Event | Price | Change | Sq Ft Price |
|---|---|---|---|---|
| 09/28/2018 09/28/18 | Sold | $585,000 | 0.0% | $239 / Sq Ft |
| 10/31/2017 10/31/17 | Off Market | $585,000 | -- | -- |
| 08/11/2017 08/11/17 | Pending | -- | -- | -- |
| 08/02/2017 08/02/17 | For Sale | $589,000 | +10.0% | $240 / Sq Ft |
| 07/31/2015 07/31/15 | Sold | $535,536 | 0.0% | $219 / Sq Ft |
| 01/21/2015 01/21/15 | Off Market | $535,536 | -- | -- |
| 01/10/2015 01/10/15 | Price Changed | $515,000 | -1.9% | $210 / Sq Ft |
| 11/17/2014 11/17/14 | For Sale | $524,900 | -- | $214 / Sq Ft |
Tax History Compared to Growth
Tax History
| Year | Tax Paid | Tax Assessment Tax Assessment Total Assessment is a certain percentage of the fair market value that is determined by local assessors to be the total taxable value of land and additions on the property. | Land | Improvement |
|---|---|---|---|---|
| 2025 | $6,344 | $742,900 | $378,000 | $364,900 |
| 2024 | $5,410 | $671,200 | $360,000 | $311,200 |
| 2023 | $5,555 | $638,500 | $327,300 | $311,200 |
| 2022 | $5,531 | $592,200 | $284,600 | $307,600 |
| 2021 | $5,363 | $574,800 | $271,000 | $303,800 |
| 2020 | $5,187 | $556,500 | $271,000 | $285,500 |
| 2019 | $4,731 | $498,000 | $258,100 | $239,900 |
| 2018 | $9,585 | $467,500 | $236,800 | $230,700 |
| 2017 | $4,292 | $431,800 | $225,500 | $206,300 |
| 2016 | $4,200 | $417,900 | $210,800 | $207,100 |
| 2015 | $4,035 | $396,800 | $197,000 | $199,800 |
| 2014 | $4,009 | $384,000 | $197,000 | $187,000 |
Agents Affiliated with this Home
-

Seller's Agent in 2018
Chelsea Gelinas
Keller Williams Realty Boston Northwest
(617) 710-8393
21 Total Sales
-
C
Seller Co-Listing Agent in 2018
Carey Gatto
Keller Williams Realty Boston Northwest
-

Buyer's Agent in 2018
Ying Sun
Compass
(978) 289-0368
1 in this area
115 Total Sales
-

Seller's Agent in 2015
Eileen Doherty
Lamacchia Realty, Inc.
(781) 760-8110
16 in this area
145 Total Sales
-

Buyer's Agent in 2015
Mindy Widtfeldt
Coldwell Banker Realty - Lexington
(781) 710-3661
19 Total Sales
Map
Source: MLS Property Information Network (MLS PIN)
MLS Number: 72207293
APN: WOBU-000055-000001-000010
- 35 Sylvanus Wood Ln
- 2 Otis St
- 14 Michaels Green
- 21 Sylvanus Wood Ln
- 8 Whispering Hill Rd
- 60 Revere Rd
- 123 Cambridge Rd Unit A
- 119 Russell St
- 165 Cambridge Rd Unit 4
- 3 Gettysburg St
- 2 Pheasant Ln
- 16 Eugene Rd
- 20 Hammond Place Unit 20
- 81 Hammond Place
- 212 Cambridge Rd
- 3 Manomet Rd
- 28 Marlboro Rd
- 8 Janis Terrace
- 15 Brandt Dr
- 7 Locust St
