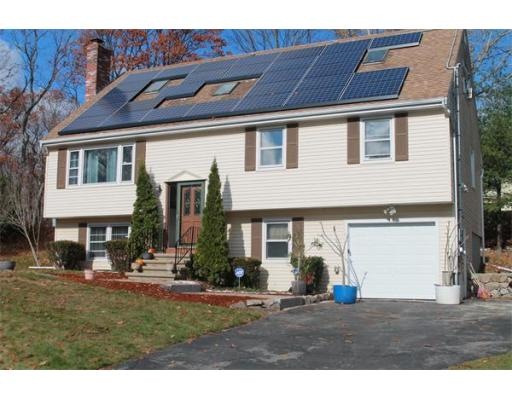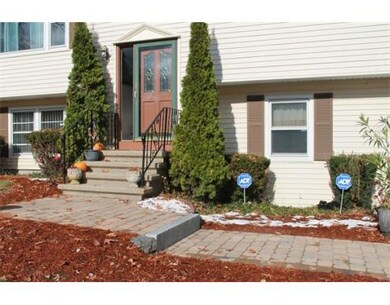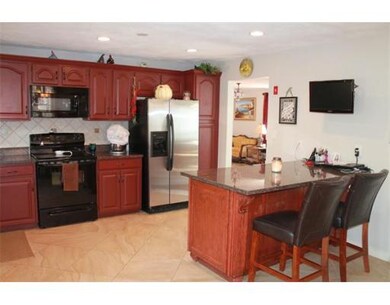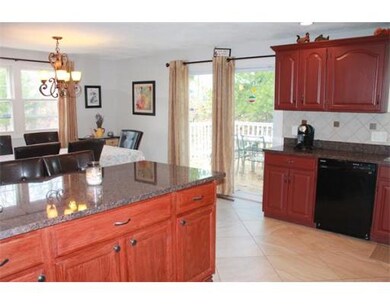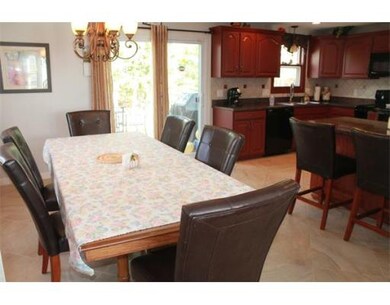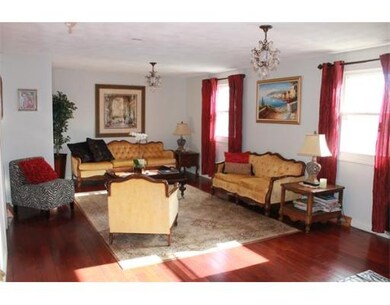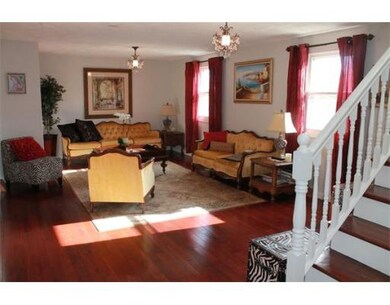
55 Sylvanus Wood Ln Woburn, MA 01801
Cummingsville NeighborhoodAbout This Home
As of September 2018This great, west side expanded split cape offers everything you need in a much desired cul-de-sac neighborhood. Updated kitchen w/granite counters, breakfast counter w/seating, newer, upgraded tile flooring, all opened to separate dining area w/sliders to two tiered deck. Second floor features two luxury sized bedrms plus full bath w/whirlpool tub. Flexible floor plan for today's lifestyle, livingroom currently used as formal diningroom plus large familyroom or livingroom, your choice!! Lower level offers front to back familyroom w/beautiful stone fireplace plus another full bath, perfect space for extended family living. Seller has updated electric and plumbing, roof apprx 7/8 yrs old. Oversized garage has separate area w/extra stove and sink perfect for the entertainer! Roomy back yard plus extra large side yard opens to wooded area offering that country feeling while still being close to highway and shopping. See for yourself all that this wonderful family home has to offer!
Home Details
Home Type
Single Family
Est. Annual Taxes
$6,344
Year Built
1984
Lot Details
0
Listing Details
- Lot Description: Paved Drive
- Other Agent: 2.00
- Special Features: None
- Property Sub Type: Detached
- Year Built: 1984
Interior Features
- Appliances: Range, Dishwasher, Disposal, Microwave
- Fireplaces: 1
- Has Basement: No
- Fireplaces: 1
- Number of Rooms: 8
- Amenities: Public Transportation, Shopping, Tennis Court, Park, Golf Course, Medical Facility, Conservation Area, Highway Access, House of Worship, Private School, Public School
- Electric: Circuit Breakers
- Energy: Storm Doors
- Flooring: Wood, Wall to Wall Carpet
- Interior Amenities: Cable Available
- Bedroom 2: Second Floor, 16X22
- Bedroom 3: Second Floor, 18X15
- Bathroom #1: First Floor
- Bathroom #2: Second Floor
- Bathroom #3: Basement
- Kitchen: First Floor, 14X10
- Laundry Room: Basement
- Living Room: First Floor, 14X14
- Master Bedroom: First Floor, 13X14
- Master Bedroom Description: Closet, Main Level
- Dining Room: First Floor, 14X12
- Family Room: First Floor, 22X14
Exterior Features
- Roof: Asphalt/Fiberglass Shingles
- Construction: Frame
- Exterior: Vinyl
- Exterior Features: Deck
- Foundation: Poured Concrete
Garage/Parking
- Garage Parking: Attached, Under, Garage Door Opener, Storage, Work Area
- Garage Spaces: 1
- Parking: Off-Street, Paved Driveway
- Parking Spaces: 5
Utilities
- Cooling: Central Air, None
- Heating: Forced Air, Oil
- Heat Zones: 1
- Utility Connections: for Electric Range, for Electric Oven, for Electric Dryer, Washer Hookup
Condo/Co-op/Association
- HOA: No
Schools
- Elementary School: Reeves
- Middle School: Joyce Jr High
- High School: Woburn High
Lot Info
- Assessor Parcel Number: M:55 B:01 L:10 U:00
Ownership History
Purchase Details
Home Financials for this Owner
Home Financials are based on the most recent Mortgage that was taken out on this home.Purchase Details
Home Financials for this Owner
Home Financials are based on the most recent Mortgage that was taken out on this home.Purchase Details
Home Financials for this Owner
Home Financials are based on the most recent Mortgage that was taken out on this home.Purchase Details
Similar Homes in Woburn, MA
Home Values in the Area
Average Home Value in this Area
Purchase History
| Date | Type | Sale Price | Title Company |
|---|---|---|---|
| Not Resolvable | $584,500 | -- | |
| Not Resolvable | $535,536 | -- | |
| Deed | $385,000 | -- | |
| Deed | $385,000 | -- | |
| Deed | $169,900 | -- |
Mortgage History
| Date | Status | Loan Amount | Loan Type |
|---|---|---|---|
| Open | $462,000 | Stand Alone Refi Refinance Of Original Loan | |
| Closed | $465,000 | Stand Alone Refi Refinance Of Original Loan | |
| Closed | $467,600 | New Conventional | |
| Previous Owner | $475,000 | New Conventional | |
| Previous Owner | $110,000 | No Value Available | |
| Previous Owner | $70,000 | No Value Available | |
| Previous Owner | $269,500 | Purchase Money Mortgage | |
| Previous Owner | $110,000 | No Value Available |
Property History
| Date | Event | Price | Change | Sq Ft Price |
|---|---|---|---|---|
| 09/28/2018 09/28/18 | Sold | $585,000 | 0.0% | $239 / Sq Ft |
| 10/31/2017 10/31/17 | Off Market | $585,000 | -- | -- |
| 08/11/2017 08/11/17 | Pending | -- | -- | -- |
| 08/02/2017 08/02/17 | For Sale | $589,000 | +10.0% | $240 / Sq Ft |
| 07/31/2015 07/31/15 | Sold | $535,536 | 0.0% | $219 / Sq Ft |
| 01/21/2015 01/21/15 | Off Market | $535,536 | -- | -- |
| 01/10/2015 01/10/15 | Price Changed | $515,000 | -1.9% | $210 / Sq Ft |
| 11/17/2014 11/17/14 | For Sale | $524,900 | -- | $214 / Sq Ft |
Tax History Compared to Growth
Tax History
| Year | Tax Paid | Tax Assessment Tax Assessment Total Assessment is a certain percentage of the fair market value that is determined by local assessors to be the total taxable value of land and additions on the property. | Land | Improvement |
|---|---|---|---|---|
| 2025 | $6,344 | $742,900 | $378,000 | $364,900 |
| 2024 | $5,410 | $671,200 | $360,000 | $311,200 |
| 2023 | $5,555 | $638,500 | $327,300 | $311,200 |
| 2022 | $5,531 | $592,200 | $284,600 | $307,600 |
| 2021 | $5,363 | $574,800 | $271,000 | $303,800 |
| 2020 | $5,187 | $556,500 | $271,000 | $285,500 |
| 2019 | $4,731 | $498,000 | $258,100 | $239,900 |
| 2018 | $9,585 | $467,500 | $236,800 | $230,700 |
| 2017 | $4,292 | $431,800 | $225,500 | $206,300 |
| 2016 | $4,200 | $417,900 | $210,800 | $207,100 |
| 2015 | $4,035 | $396,800 | $197,000 | $199,800 |
| 2014 | $4,009 | $384,000 | $197,000 | $187,000 |
Agents Affiliated with this Home
-

Seller's Agent in 2018
Chelsea Gelinas
Keller Williams Realty Boston Northwest
(617) 710-8393
21 Total Sales
-
C
Seller Co-Listing Agent in 2018
Carey Gatto
Keller Williams Realty Boston Northwest
-

Buyer's Agent in 2018
Ying Sun
Compass
(978) 289-0368
1 in this area
115 Total Sales
-

Seller's Agent in 2015
Eileen Doherty
Lamacchia Realty, Inc.
(781) 760-8110
16 in this area
145 Total Sales
-

Buyer's Agent in 2015
Mindy Widtfeldt
Coldwell Banker Realty - Lexington
(781) 710-3661
19 Total Sales
Map
Source: MLS Property Information Network (MLS PIN)
MLS Number: 71770200
APN: WOBU-000055-000001-000010
- 35 Sylvanus Wood Ln
- 2 Otis St
- 14 Michaels Green
- 21 Sylvanus Wood Ln
- 8 Whispering Hill Rd
- 60 Revere Rd
- 123 Cambridge Rd Unit A
- 119 Russell St
- 165 Cambridge Rd Unit 4
- 3 Gettysburg St
- 2 Pheasant Ln
- 16 Eugene Rd
- 20 Hammond Place Unit 20
- 81 Hammond Place
- 212 Cambridge Rd
- 3 Manomet Rd
- 28 Marlboro Rd
- 8 Janis Terrace
- 15 Brandt Dr
- 7 Locust St
