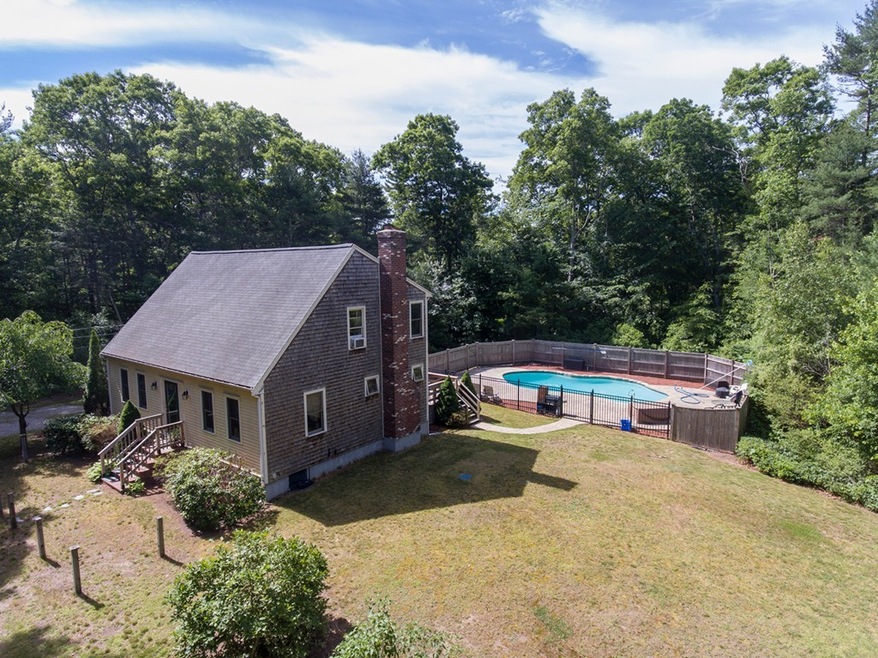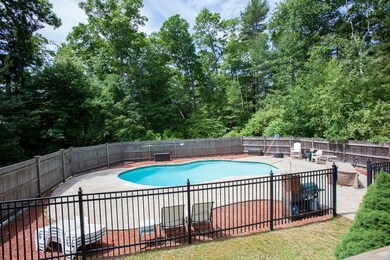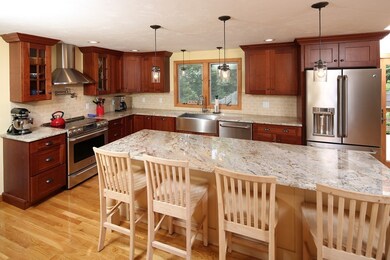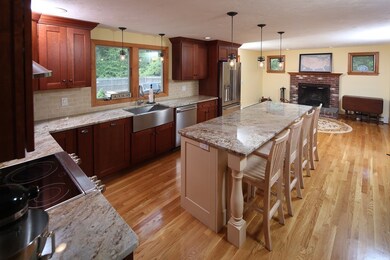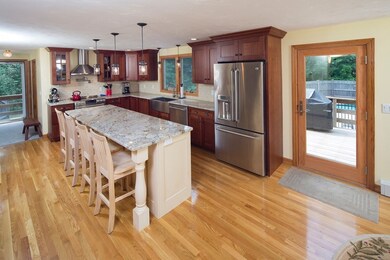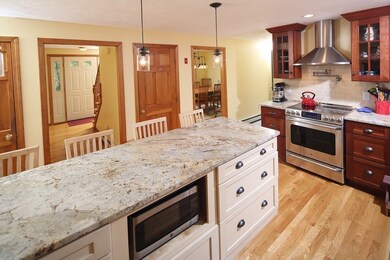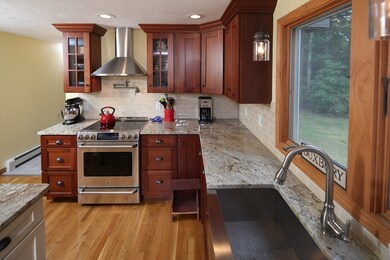
55 Vine St Duxbury, MA 02332
Estimated Value: $821,421 - $1,022,000
Highlights
- Heated Pool
- Deck
- Balcony
- Alden School Rated A-
- Wood Flooring
- Storage Shed
About This Home
As of August 2018Stay cool this summer while swimming and entertaining in your sparkling gunite pool and private yard! This charming Cape style house features new sunny cherry kitchen with oversized island, granite counters and SS appliances and opens to a sitting area and welcoming fireplace. Formal dining room, family room and updated full bathroom finish off the first floor of this well maintained home. Master bedroom yields a slider to the Juliet balcony and double closets. Gleaming hardwood floors throughout and conveniently located close to the Chandler School, highway and beautiful Duxbury Beach.
Home Details
Home Type
- Single Family
Est. Annual Taxes
- $7,568
Year Built
- Built in 1995
Lot Details
- 1.04
Kitchen
- Range
- Microwave
Flooring
- Wood
- Laminate
Laundry
- Dryer
- Washer
Outdoor Features
- Heated Pool
- Balcony
- Deck
- Storage Shed
- Rain Gutters
Utilities
- Hot Water Baseboard Heater
- Heating System Uses Oil
- Sewer Inspection Required for Sale
- Private Sewer
Additional Features
- Basement
Ownership History
Purchase Details
Home Financials for this Owner
Home Financials are based on the most recent Mortgage that was taken out on this home.Purchase Details
Home Financials for this Owner
Home Financials are based on the most recent Mortgage that was taken out on this home.Purchase Details
Similar Homes in Duxbury, MA
Home Values in the Area
Average Home Value in this Area
Purchase History
| Date | Buyer | Sale Price | Title Company |
|---|---|---|---|
| Higgins Michael | $495,000 | -- | |
| Wadsworth Melisa D | $385,000 | -- | |
| Doherty George A | $179,900 | -- |
Mortgage History
| Date | Status | Borrower | Loan Amount |
|---|---|---|---|
| Open | Higgins Michael | $463,000 | |
| Closed | Higgins Michael | $463,000 | |
| Closed | Higgins Michael | $470,250 | |
| Previous Owner | Wadsworth Melisa D | $265,750 | |
| Previous Owner | Doherty George A | $233,000 | |
| Previous Owner | Doherty George A | $60,000 | |
| Previous Owner | Doherty George A | $225,000 |
Property History
| Date | Event | Price | Change | Sq Ft Price |
|---|---|---|---|---|
| 08/21/2018 08/21/18 | Sold | $495,000 | -1.0% | $302 / Sq Ft |
| 07/02/2018 07/02/18 | Pending | -- | -- | -- |
| 06/21/2018 06/21/18 | For Sale | $499,900 | +29.8% | $305 / Sq Ft |
| 09/21/2012 09/21/12 | Sold | $385,000 | -3.6% | $235 / Sq Ft |
| 09/02/2012 09/02/12 | Pending | -- | -- | -- |
| 09/01/2012 09/01/12 | For Sale | $399,500 | +3.8% | $244 / Sq Ft |
| 08/31/2012 08/31/12 | Off Market | $385,000 | -- | -- |
| 05/24/2012 05/24/12 | For Sale | $399,500 | -- | $244 / Sq Ft |
Tax History Compared to Growth
Tax History
| Year | Tax Paid | Tax Assessment Tax Assessment Total Assessment is a certain percentage of the fair market value that is determined by local assessors to be the total taxable value of land and additions on the property. | Land | Improvement |
|---|---|---|---|---|
| 2025 | $7,568 | $746,400 | $354,200 | $392,200 |
| 2024 | $7,621 | $757,600 | $354,200 | $403,400 |
| 2023 | $7,092 | $663,400 | $368,400 | $295,000 |
| 2022 | $7,094 | $552,500 | $303,600 | $248,900 |
| 2021 | $7,260 | $501,400 | $253,000 | $248,400 |
| 2020 | $7,428 | $506,700 | $255,000 | $251,700 |
| 2019 | $6,892 | $469,500 | $212,500 | $257,000 |
| 2018 | $6,840 | $451,200 | $197,500 | $253,700 |
| 2017 | $6,734 | $434,200 | $184,600 | $249,600 |
| 2016 | $6,752 | $434,200 | $184,600 | $249,600 |
| 2015 | $6,407 | $410,700 | $161,100 | $249,600 |
Agents Affiliated with this Home
-
Marie Negus

Seller's Agent in 2018
Marie Negus
RE/MAX
(781) 775-9573
89 Total Sales
-
Hudson Santana

Buyer's Agent in 2018
Hudson Santana
Keller Williams Realty Boston Northwest
(617) 272-0842
550 Total Sales
-
Joan McDonnell

Seller's Agent in 2012
Joan McDonnell
Coldwell Banker Realty - Duxbury
(781) 589-5132
1 Total Sale
Map
Source: MLS Property Information Network (MLS PIN)
MLS Number: 72350386
APN: DUXB-000043-000002-000003
- 96 Union Bridge Rd
- 62 Bianca Rd
- 153 Delorenzo Dr
- 38 Carriage Ln
- 45 Elis Ln
- 22 Fordville Rd
- 167 Cross St
- 749 Franklin St
- 230 Lincoln St
- 225 Lincoln St Unit B1
- 11 Fieldstone Farm Way
- 15 Fieldstone Farm Way
- 0 East St
- 635 West St
- 521 West St Unit 16
- 30 Alexander Way
- 0 Kingstown Way
- 68 Harvard St
- 36 Village Way
- 170 Lake Shore Dr
