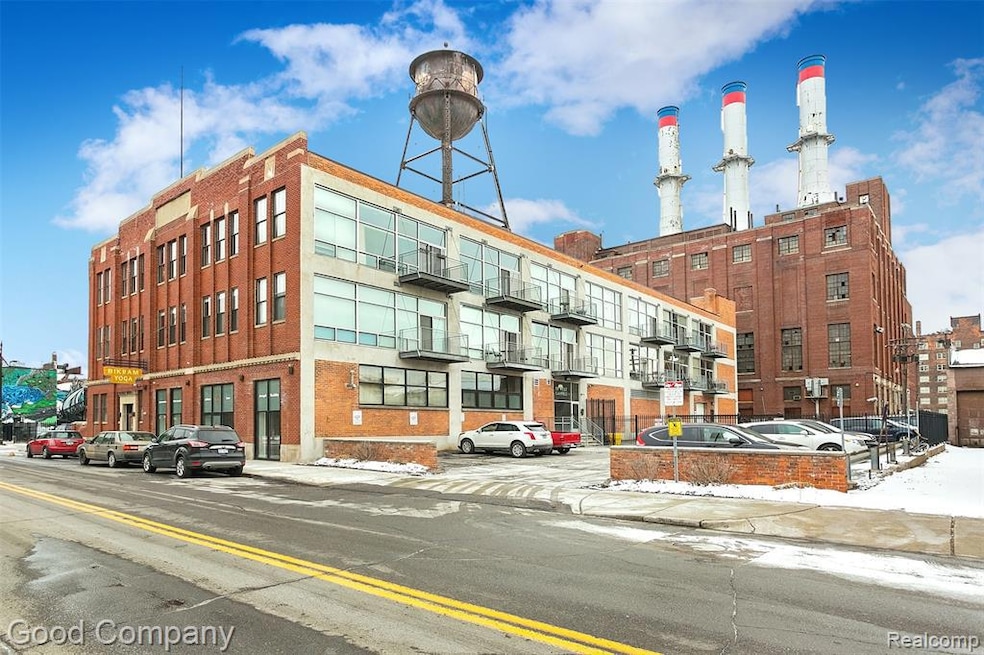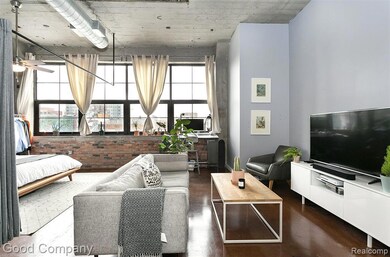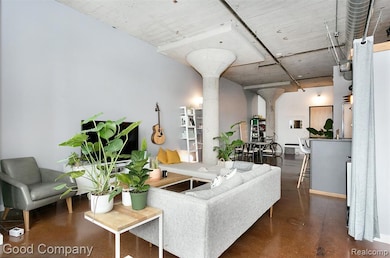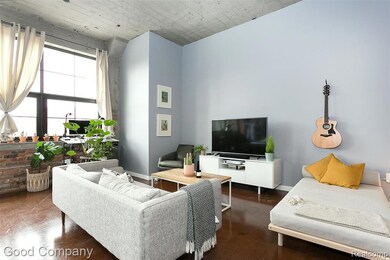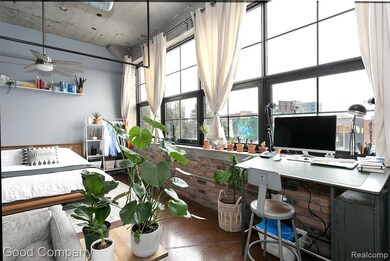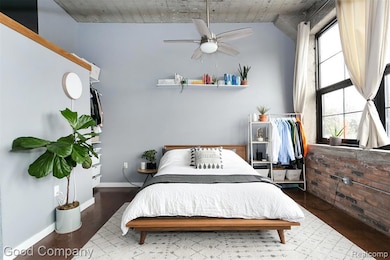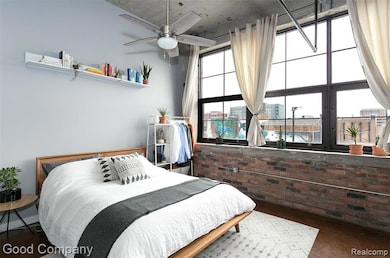55 W Canfield St Unit 210 Detroit, MI 48201
Midtown NeighborhoodHighlights
- No HOA
- Forced Air Heating and Cooling System
- 3-minute walk to Midtown Detroit Dog Park
- Cass Technical High School Rated 10
- Laundry Facilities
About This Home
The time is now to turn that loft life dream you've always wanted into a reality! Set in our lively city of Detroit, this gorgeous loft in Midtown offers a unique space to serve as your very own oasis! With a completely updated kitchen and bathroom, there's nothing left to do but move in and enjoy all of what Detroit has to offer. The space has a naturally warm industrial vibe that is accentuated with concrete floors, high-rise exposed ceilings, with natural light glistening in daily. Inviting and cutting edge all in one, this humble gem is perfect for someone seeking a private space to get away from the chaos of life, while still being centrally located for work+play time. Surrounded by The Whitney, Hopcat, Bikram Yoga, Whole Foods, Selden Standard + more, you'll never run out of new places to visit or things to do. Walking distance to the Q Line, Wayne State University and the Medical Center. Gas and Water included.
Condo Details
Home Type
- Condominium
Year Built
- Remodeled in 2017
Parking
- Parking Lot
Home Design
- Studio
- Brick Exterior Construction
- Slab Foundation
Interior Spaces
- 1 Full Bathroom
- 944 Sq Ft Home
- 3-Story Property
Kitchen
- Free-Standing Electric Range
- Dishwasher
- Disposal
Laundry
- Dryer
- Washer
Location
- Mid level unit with elevator
Utilities
- Forced Air Heating and Cooling System
- Heating System Uses Natural Gas
- Natural Gas Water Heater
Listing and Financial Details
- Security Deposit $2,587
- 24 Month Lease Term
- Application Fee: 40.00
- Assessor Parcel Number W23I002006S0632
Community Details
Pet Policy
- Call for details about the types of pets allowed
Additional Features
- No Home Owners Association
- Laundry Facilities
Map
Source: Realcomp
MLS Number: 20251015161
- 55 W Canfield St Unit 205
- 55 W Canfield St Unit 10
- 444 W Willis St Unit#89 205 St Unit 89/205
- 444 W Willis St Unit 211
- 444 W Willis St Unit 204
- 460 W Canfield St Unit 207/ Unit 16
- 449 W Willis St Unit 4
- 102 Garfield St
- 434 W Alexandrine St Unit 102
- 469 W Willis St Unit 4
- 477 W Alexandrine St
- 438 Selden St Unit 401
- 438 Selden #301 St Unit 301
- 443 W Hancock St
- 655 W Alexandrine St
- 615 W Hancock St Unit 8
- 3670 Woodward Ave Unit 205
- 3670 Woodward Ave Unit 409
- 3670 Woodward Ave Unit 202
- 3670 Woodward Ave Unit 508
- 55 W Canfield St Unit 106
- 55 W Canfield St Unit 105
- 4501 Woodward Ave
- 4240 Cass Ave
- 70 W Alexandrine St
- 68 E Willis St Unit 5
- 71 Garfield St
- 469 W Willis St Unit 4
- 119 Garfield St
- 4401-4417 2nd Ave
- 4622 2nd Ave Unit 2
- 4622 2nd Ave Unit 8
- 438 Selden St Unit 11
- 640 W Willis St
- 80 E Hancock St
- 632 Prentis St
- 3730 4th St Unit 314
- 3730 4th St Unit 201
- 3730 4th St Unit 309
- 655 W Willis St Unit 207
