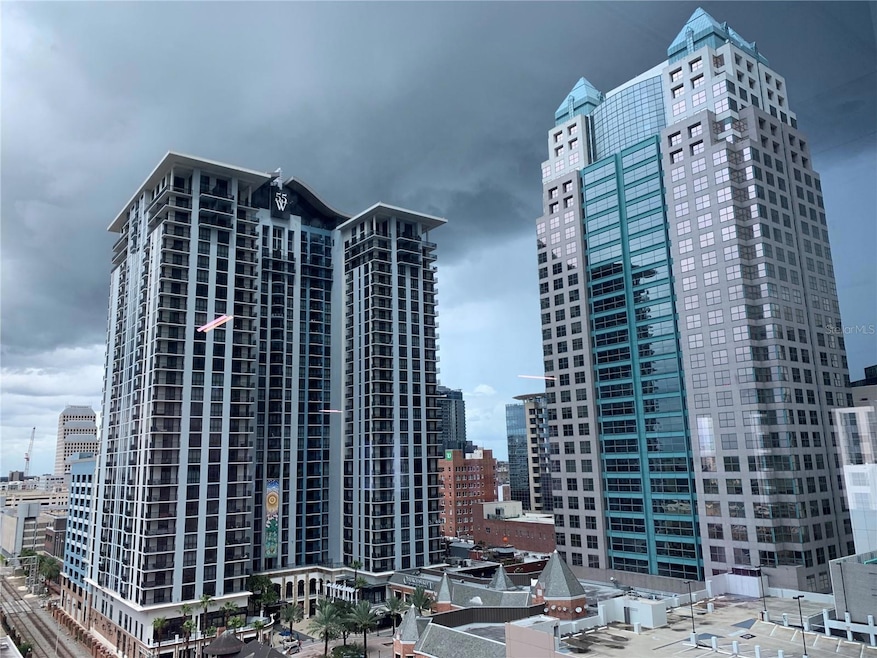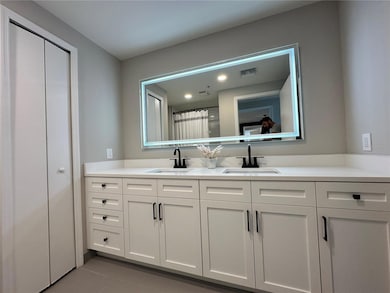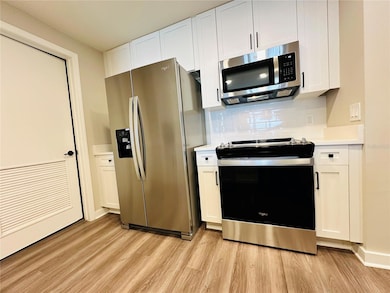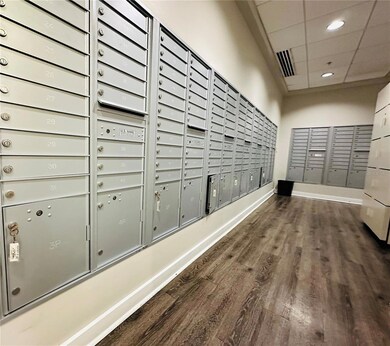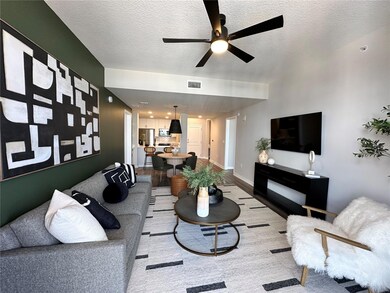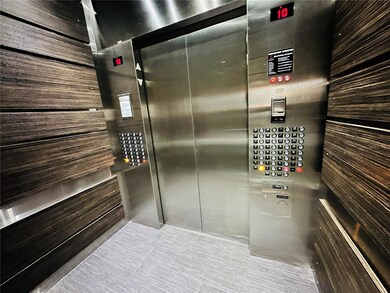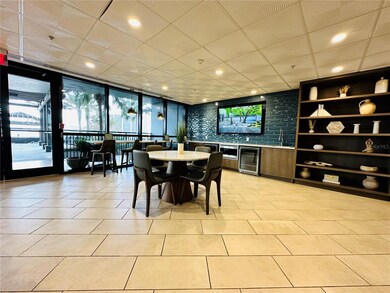55 W Church St Orlando, FL 32801
Central Business District NeighborhoodHighlights
- Open Floorplan
- No HOA
- Laundry closet
- High Ceiling
- Walk-In Closet
- 5-minute walk to Z.L. Riley Park
About This Home
Luxury 28th Floor Studio at 55 West – Elevated Downtown Living
Live above it all in this high-floor studio residence perched on the 28th floor of 55 West, downtown Orlando’s most iconic high-rise. Perfectly positioned in the heart of the entertainment and business districts, this sleek urban studio offers an unmatched combination of location, lifestyle, and views.
Residence Highlights:
Panoramic cityscape views from your 28th-floor vantage point
Open-concept studio layout with modern finishes and floor-to-ceiling windows
Contemporary kitchen with granite countertops, stainless steel appliances, and custom cabinetry
Spacious bathroom with oversized soaking tub and designer fixtures
In-unit washer & dryer for added convenience
High ceilings, exposed ductwork, and concrete floors for a chic, industrial vibe
Building Amenities:
Rooftop swimming pool & hot tub with expansive skyline views
Aqua Lounge, grilling area, and social spaces perfect for entertaining
24/7 fitness center, yoga studio with instructor-led classes
On-site pet park – pet-friendly community
Ground-floor retail and dining, including trendy restaurants and shops
Controlled access, concierge services, and secured parking
Location Perks:
Walk to Amway Center, Dr. Phillips Center, Exploria Stadium, and Church Street nightlife
Steps from public transit and SunRail
Bike-friendly access to nearby lakes and green spaces
Live above hip venues like the Mad Cow Theatre, piano bars, and more
Whether you're a young professional, traveling executive, or someone looking to downsize in style, this 28th-floor studio at 55 West delivers a sophisticated downtown lifestyle with everything at your doorstep.
Live iconic. Live 55.
Listing Agent
URBANISTA BROKERS Brokerage Phone: 407-619-7272 License #3065024 Listed on: 07/21/2025
Property Details
Home Type
- Apartment
Year Built
- Built in 2008
Parking
- 1 Car Garage
Interior Spaces
- 683 Sq Ft Home
- Elevator
- Open Floorplan
- High Ceiling
- Ceiling Fan
Kitchen
- Range
- Microwave
- Freezer
- Ice Maker
- Dishwasher
- Disposal
Bedrooms and Bathrooms
- Split Bedroom Floorplan
- Walk-In Closet
- 1 Full Bathroom
Laundry
- Laundry closet
- Dryer
- Washer
Additional Features
- 0.87 Acre Lot
- Central Heating and Cooling System
Listing and Financial Details
- Residential Lease
- Property Available on 2/5/24
- $85 Application Fee
- Assessor Parcel Number 26-22-29-1335-00-021
Community Details
Overview
- No Home Owners Association
- Timothy Association
- Church St Market Rep Subdivision
Pet Policy
- $350 Pet Fee
- Dogs and Cats Allowed
- Breed Restrictions
Map
Source: Stellar MLS
MLS Number: O6328651
- 155 S Court Ave Unit 1102
- 155 S Court Ave Unit 1113
- 155 S Court Ave Unit 1104
- 155 S Court Ave Unit 2008
- 155 S Court Ave Unit 1909
- 155 S Court Ave Unit 2406
- 155 S Court Ave Unit 2403
- 155 S Court Ave Unit 1305
- 155 S Court Ave Unit 1308
- 155 S Court Ave Unit 2708
- 155 S Court Ave Unit 1613
- 155 S Court Ave Unit 1506
- 155 S Court Ave Unit 2106
- 155 S Court Ave Unit 1705
- 155 S Court Ave Unit 1603
- 155 S Court Ave Unit 2609
- 155 S Court Ave Unit 1912
- 155 S Court Ave Unit 2710
- 155 S Court Ave Unit 1507
- 155 S Court Ave Unit 2208
- 155 S Court Ave Unit 1607
- 155 S Court Ave Unit 1901
- 155 S Court Ave Unit 2709
- 119 E Pine St
- 124 E Pine St
- 125 E Pine St
- 111 E Washington St
- 111 E Washington St
- 151 E Washington St Unit 611
- 151 E Washington St Unit 201
- 151 E Washington St Unit 606
- 151 E Washington St Unit 601
- 151 E Washington #320 St Unit 320
- 595 W Church St
- 304 E South St Unit 5026
- 300 E South St Unit 2016
- 300 E South St Unit 5013
- 300 E South St Unit 1003
- 304 E South St Unit 5022
- 204 E South St Unit 2059
