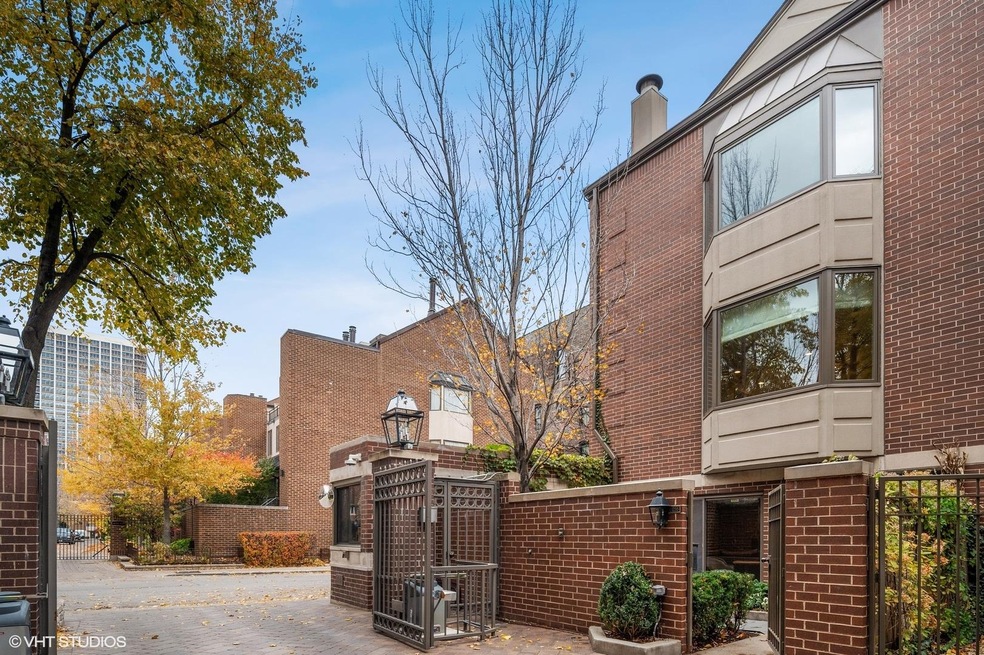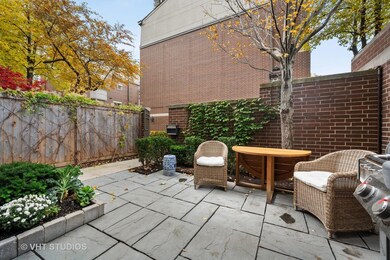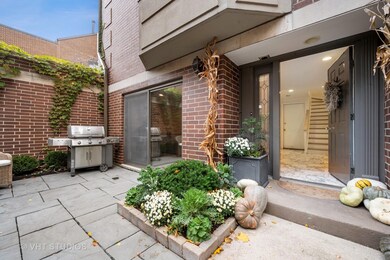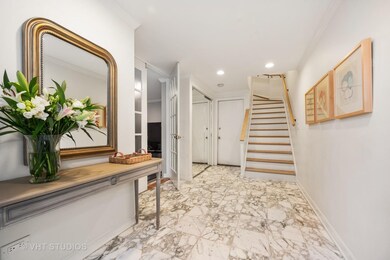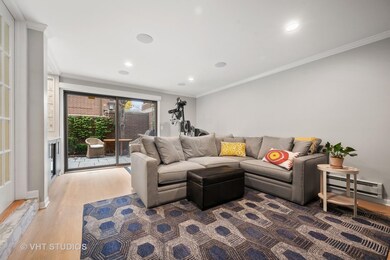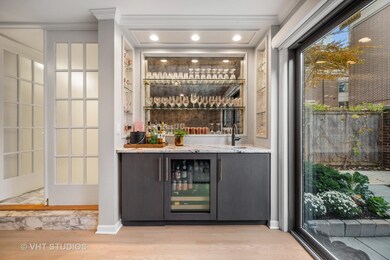
55 W Goethe St Unit 1255 Chicago, IL 60610
Gold Coast NeighborhoodHighlights
- Doorman
- 2-minute walk to Clark/Division Station
- Fireplace in Primary Bedroom
- Lincoln Park High School Rated A
- Fitness Center
- 5-minute walk to Goudy (William) Square Park
About This Home
As of March 2024Gold Coast extra-wide 3BR/2.5BA townhome with generous 2 car garage and a fenced landscaped yard with stone pavers. This stunning home has been beautifully renovated in 2019 including refinished hardwood floors throughout. The main floor marble foyer leads to the refinished media room with in-ceiling speakers, electronic shades, and Control4. This room also features a wet bar with stone countertops/antiqued mirror backsplash, beverage center, and hydronic electric baseboard heat. The second floor features an open concept kitchen with a large island, loads of custom cabinets, Wolf cooktop, Bosch double oven, Sub Zero refrigerator, and Bosch DW & Microwave. Full-size laundry room with side-by-side W/D. Spacious dining room with built-ins and living room with wood-burning fireplace w/stone mantle and hearth, as well as a wall of built-ins including a flex work from home space. This floor also features a tastefully remodeled powder room. The top floor features 3 BR's. Gracious primary suite with large walk-in custom closet and marble bath with a double vanity, separate shower, and tub. 2nd and 3rd BR's both accommodate a queen-sized bed and have large, organized closets. Both BR's share a neutral ceramic hall bath. New windows in the primary bedroom and living room, nearly new (5 y.o.) furnace, air conditioner, and hot water heater. Whole-home water filtration. This end unit is next to the guardhouse for Beekman Place which offers guest parking within this gated community. Walk to RH, Third Coast, or Oak Street & the Michigan Ave shops, or over to House of Glunz or Topo Gigio on Wells.
Last Agent to Sell the Property
@properties Christie's International Real Estate License #475128351 Listed on: 01/11/2022

Townhouse Details
Home Type
- Townhome
Est. Annual Taxes
- $18,306
Year Built
- Built in 1988 | Remodeled in 2019
Lot Details
- End Unit
HOA Fees
- $1,116 Monthly HOA Fees
Parking
- 2 Car Attached Garage
- Heated Garage
- Garage Transmitter
- Garage Door Opener
- Parking Included in Price
Home Design
- Brick Exterior Construction
- Asphalt Roof
- Concrete Perimeter Foundation
Interior Spaces
- 2,700 Sq Ft Home
- 3-Story Property
- Wet Bar
- Bar Fridge
- Vaulted Ceiling
- Skylights
- Wood Burning Fireplace
- Entrance Foyer
- Family Room with Fireplace
- Living Room with Fireplace
- Dining Room
- Storage
- Wood Flooring
Kitchen
- Double Oven
- Gas Cooktop
- Range Hood
- Microwave
- High End Refrigerator
- Dishwasher
- Disposal
Bedrooms and Bathrooms
- 3 Bedrooms
- 3 Potential Bedrooms
- Fireplace in Primary Bedroom
- Walk-In Closet
- Dual Sinks
- Whirlpool Bathtub
- Separate Shower
Laundry
- Laundry Room
- Laundry on upper level
- Laundry in Kitchen
- Dryer
- Washer
Outdoor Features
- Brick Porch or Patio
- Terrace
Schools
- Ogden Elementary
- Lincoln Park High School
Utilities
- Forced Air Heating and Cooling System
- Heating System Uses Natural Gas
- Lake Michigan Water
- Water Purifier
- Cable TV Available
Listing and Financial Details
- Homeowner Tax Exemptions
Community Details
Overview
- Association fees include water, parking, insurance, security, doorman, scavenger, snow removal
- 42 Units
- Sudler Association, Phone Number (312) 751-0900
- Beekman Place Subdivision
- Property managed by Sudler
Amenities
- Doorman
- Common Area
- Package Room
Recreation
- Fitness Center
Pet Policy
- Pets up to 50 lbs
- Dogs and Cats Allowed
Security
- Security Service
- Resident Manager or Management On Site
Ownership History
Purchase Details
Home Financials for this Owner
Home Financials are based on the most recent Mortgage that was taken out on this home.Purchase Details
Home Financials for this Owner
Home Financials are based on the most recent Mortgage that was taken out on this home.Purchase Details
Home Financials for this Owner
Home Financials are based on the most recent Mortgage that was taken out on this home.Purchase Details
Home Financials for this Owner
Home Financials are based on the most recent Mortgage that was taken out on this home.Purchase Details
Purchase Details
Home Financials for this Owner
Home Financials are based on the most recent Mortgage that was taken out on this home.Purchase Details
Home Financials for this Owner
Home Financials are based on the most recent Mortgage that was taken out on this home.Purchase Details
Purchase Details
Similar Homes in Chicago, IL
Home Values in the Area
Average Home Value in this Area
Purchase History
| Date | Type | Sale Price | Title Company |
|---|---|---|---|
| Warranty Deed | $1,244,000 | None Listed On Document | |
| Warranty Deed | -- | -- | |
| Warranty Deed | $1,220,000 | None Listed On Document | |
| Interfamily Deed Transfer | -- | Citywide Title Corporation | |
| Interfamily Deed Transfer | -- | Accommodation | |
| Warranty Deed | $880,000 | Near North National Title | |
| Warranty Deed | $860,000 | First American | |
| Warranty Deed | $490,000 | -- | |
| Joint Tenancy Deed | $333,333 | -- |
Mortgage History
| Date | Status | Loan Amount | Loan Type |
|---|---|---|---|
| Open | $932,850 | New Conventional | |
| Previous Owner | $976,000 | New Conventional | |
| Previous Owner | $655,000 | New Conventional | |
| Previous Owner | $658,000 | New Conventional | |
| Previous Owner | $703,880 | New Conventional | |
| Previous Owner | $314,374 | Credit Line Revolving | |
| Previous Owner | $100,000 | Credit Line Revolving | |
| Previous Owner | $417,000 | New Conventional | |
| Previous Owner | $417,000 | Unknown | |
| Previous Owner | $417,000 | Unknown |
Property History
| Date | Event | Price | Change | Sq Ft Price |
|---|---|---|---|---|
| 03/05/2024 03/05/24 | Sold | $1,243,800 | -2.8% | $461 / Sq Ft |
| 01/17/2024 01/17/24 | Pending | -- | -- | -- |
| 01/12/2024 01/12/24 | For Sale | $1,280,000 | +4.9% | $474 / Sq Ft |
| 04/06/2022 04/06/22 | Sold | $1,220,000 | -2.4% | $452 / Sq Ft |
| 02/04/2022 02/04/22 | Pending | -- | -- | -- |
| 02/03/2022 02/03/22 | For Sale | -- | -- | -- |
| 01/30/2022 01/30/22 | Pending | -- | -- | -- |
| 01/28/2022 01/28/22 | For Sale | -- | -- | -- |
| 01/20/2022 01/20/22 | Pending | -- | -- | -- |
| 01/11/2022 01/11/22 | For Sale | $1,250,000 | -- | $463 / Sq Ft |
Tax History Compared to Growth
Tax History
| Year | Tax Paid | Tax Assessment Tax Assessment Total Assessment is a certain percentage of the fair market value that is determined by local assessors to be the total taxable value of land and additions on the property. | Land | Improvement |
|---|---|---|---|---|
| 2024 | $19,248 | $110,000 | $40,551 | $69,449 |
| 2023 | $19,248 | $97,000 | $32,650 | $64,350 |
| 2022 | $19,248 | $97,000 | $32,650 | $64,350 |
| 2021 | $18,836 | $97,000 | $32,650 | $64,350 |
| 2020 | $18,306 | $85,278 | $22,855 | $62,423 |
| 2019 | $17,934 | $92,694 | $22,855 | $69,839 |
| 2018 | $17,632 | $92,694 | $22,855 | $69,839 |
| 2017 | $17,421 | $84,303 | $18,284 | $66,019 |
| 2016 | $16,385 | $84,303 | $18,284 | $66,019 |
| 2015 | $14,968 | $84,303 | $18,284 | $66,019 |
| 2014 | $13,549 | $75,593 | $15,672 | $59,921 |
| 2013 | $13,270 | $75,593 | $15,672 | $59,921 |
Agents Affiliated with this Home
-
Laura Bibbo Katlin

Seller's Agent in 2024
Laura Bibbo Katlin
@ Properties
(312) 402-3877
3 in this area
68 Total Sales
-
Debra Dobbs

Buyer's Agent in 2024
Debra Dobbs
Compass
(312) 307-4909
14 in this area
283 Total Sales
-
Maureen Moran

Seller's Agent in 2022
Maureen Moran
@ Properties
(312) 953-7811
4 in this area
28 Total Sales
-
Jenny Fultz
J
Buyer's Agent in 2022
Jenny Fultz
Jin's Group Corporation LTD
(708) 359-9668
1 in this area
66 Total Sales
Map
Source: Midwest Real Estate Data (MRED)
MLS Number: 11298181
APN: 17-04-223-038-0000
- 1250 N Dearborn St Unit 16B
- 1250 N Dearborn St Unit 6A
- 1250 N Dearborn St Unit 5B
- 1239 N Dearborn St
- 1241 N Dearborn St Unit 4
- 1308 N Sutton Place
- 1255 N Sandburg Terrace Unit 2903E
- 1221 N Dearborn St Unit 207N
- 1221 N Dearborn St Unit 810S
- 1221 N Dearborn St Unit 601S
- 1221 N Dearborn St Unit 1007N
- 1221 N Dearborn St Unit 1401S
- 1221 N Dearborn St Unit 608S
- 1221 N Dearborn St Unit 609S
- 21 W Goethe St Unit 18G
- 21 W Goethe St Unit 18F
- 21 W Goethe St Unit 18A
- 1221 N Dearborn Pkwy Unit 403S
- 1301 N Dearborn Pkwy Unit 1306
- 1301 N Dearborn St Unit 306-307
