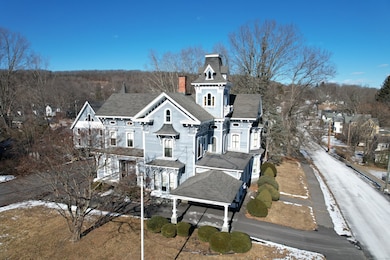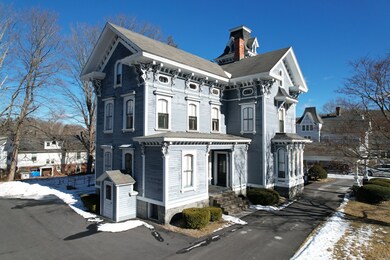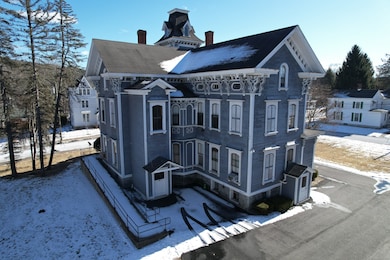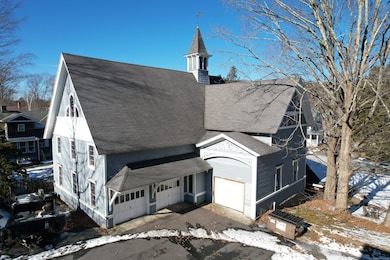
55 Walnut St Winsted, CT 06098
Estimated payment $3,537/month
Highlights
- Barn
- Finished Attic
- Porch
- Victorian Architecture
- Attic
- 5-minute walk to East End Park
About This Home
Timeless Victorian with Endless Possibilities.Step into a piece of history with this stunning Victorian property, a landmark in the community and home to The Maloney Funeral Home since the early 1900's. Nestled in the TCR Zone, this versatile building offers a wealth of potential. The TCR Zone allows for accessory residential uses, community centers, family day care homes, single-family dwellings, and home farming. Additionally, with a special permit, the property may accommodate a variety of uses, including affordable housing, bed and breakfasts, boarding houses, congregate residences, convalescent/nursing homes, country inns, home occupations, mixed-use buildings, multi-family dwellings, outdoor private recreation and entertainment facilities, restaurants, schools, two-family dwellings, and places of worship. The first floor features spacious rooms that could accommodate a kitchen, pantry, dining room, formal living room, family room, and office. The second floor provides ample space for four to five bedrooms, while the third floor boasts a generously sized apartment, adding flexibility to the layout. A standout feature is the impressive 2,300 sq. ft. three-story barn/garage, offering abundant storage, workshop space, and potential for various uses. Whether you're seeking a unique investment opportunity or a property brimming with character, this exceptional offering is ready for its next chapter.
Listing Agent
Northwest CT Realty Brokerage Phone: (860) 806-0225 License #REB.0756887 Listed on: 01/30/2025
Home Details
Home Type
- Single Family
Est. Annual Taxes
- $10,602
Year Built
- Built in 1880
Lot Details
- 0.56 Acre Lot
- Level Lot
- Property is zoned TCR
Parking
- 5 Car Garage
Home Design
- 5,016 Sq Ft Home
- Victorian Architecture
- Stone Foundation
- Frame Construction
- Asphalt Shingled Roof
- Wood Siding
- Clap Board Siding
Bedrooms and Bathrooms
- 5 Bedrooms
Attic
- Walkup Attic
- Finished Attic
Basement
- Walk-Out Basement
- Basement Fills Entire Space Under The House
Schools
- Gilbert High School
Utilities
- Heating System Uses Steam
- Heating System Uses Oil
- 60+ Gallon Tank
- Fuel Tank Located in Ground
Additional Features
- Porch
- Barn
Listing and Financial Details
- Assessor Parcel Number 928035
Map
Home Values in the Area
Average Home Value in this Area
Tax History
| Year | Tax Paid | Tax Assessment Tax Assessment Total Assessment is a certain percentage of the fair market value that is determined by local assessors to be the total taxable value of land and additions on the property. | Land | Improvement |
|---|---|---|---|---|
| 2025 | $10,602 | $363,440 | $36,400 | $327,040 |
| 2024 | $9,900 | $363,440 | $36,400 | $327,040 |
| 2023 | $9,591 | $363,440 | $36,400 | $327,040 |
| 2022 | $8,670 | $258,510 | $26,390 | $232,120 |
| 2021 | $8,670 | $258,510 | $26,390 | $232,120 |
| 2020 | $8,670 | $258,510 | $26,390 | $232,120 |
| 2019 | $4,834 | $258,510 | $26,390 | $232,120 |
| 2018 | $8,670 | $258,510 | $26,390 | $232,120 |
| 2017 | $4,790 | $234,430 | $26,390 | $208,040 |
| 2016 | $7,863 | $234,430 | $26,390 | $208,040 |
| 2015 | $7,666 | $234,430 | $26,390 | $208,040 |
| 2014 | $7,481 | $234,430 | $26,390 | $208,040 |
Property History
| Date | Event | Price | List to Sale | Price per Sq Ft |
|---|---|---|---|---|
| 11/05/2025 11/05/25 | Price Changed | $499,999 | -2.9% | $100 / Sq Ft |
| 07/01/2025 07/01/25 | Price Changed | $515,000 | -1.9% | $103 / Sq Ft |
| 05/06/2025 05/06/25 | Price Changed | $525,000 | -4.5% | $105 / Sq Ft |
| 01/30/2025 01/30/25 | For Sale | $550,000 | -- | $110 / Sq Ft |
Purchase History
| Date | Type | Sale Price | Title Company |
|---|---|---|---|
| Deed | $80,000 | -- | |
| Deed | $80,000 | -- |
Mortgage History
| Date | Status | Loan Amount | Loan Type |
|---|---|---|---|
| Closed | $160,000 | Commercial | |
| Closed | $42,500 | Commercial |
About the Listing Agent

With over two decades of experience in the real estate industry, David Sartirana has earned a reputation as a highly respected professional known for his commitment to excellence, deep industry knowledge, and passion for contributing to the real estate community. David's extensive background in real estate is complemented by his active participation in various real estate associations, which allows him to provide exceptional value to his clients.
Real Estate Leadership Roles
As a Director
David's Other Listings
Source: SmartMLS
MLS Number: 24071827
APN: WINC-000111-000010-000001
- 139 N Main St
- 101 Whiting St
- 131 Willow St
- 135 Elm St Unit 1
- 138 Maple St
- 31 Benton St
- 22 Upson Ave
- 13 Wallens St
- 15 Mountain View Terrace
- 880 W Wakefield Blvd
- 290 Cliffside Dr
- 266 Old Forge Rd
- 38 Surrey Ln Unit 38
- 109 Sunny Ln
- 441 Winthrop St
- 57 Alice St Unit 61 Alice Street
- 340 Brightwood Ave Unit 1
- 129 Calhoun St
- 185 Whitbeck Rd
- 90 E Elm St






