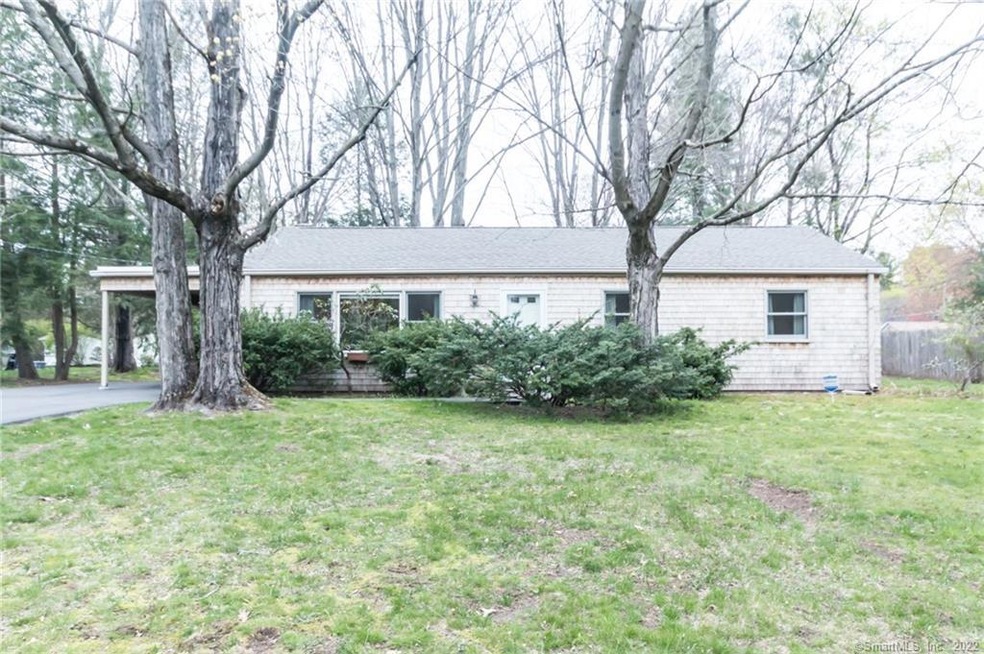
55 Woodbridge Rd Glastonbury, CT 06033
Glastonbury Center NeighborhoodHighlights
- Ranch Style House
- Partially Wooded Lot
- No HOA
- Gideon Welles School Rated A
- Attic
- 2-minute walk to Woodbridge Park
About This Home
As of June 2022Location, Location! SO conveniently situated close to Glastonbury's town center, eateries, shopping, parks & pool, schools and more! This well built Ranch style home offers potential galore, boasting 3 bedrooms, kitchen, dining area, living room, & 1.5 baths. The spacious, level rear yard is IDEAL for added outdoor living space with plenty of perennial gardens, privacy and two large sheds. The expanded driveway leads to an over-sized carport and utility shed housing the homes mechanical's. Property is being sold in "As Is" condition.
Last Agent to Sell the Property
Century 21 Classic Homes License #REB.0755870 Listed on: 04/28/2022

Last Buyer's Agent
Century 21 Classic Homes License #REB.0755870 Listed on: 04/28/2022

Home Details
Home Type
- Single Family
Est. Annual Taxes
- $5,020
Year Built
- Built in 1953
Lot Details
- 0.35 Acre Lot
- Level Lot
- Partially Wooded Lot
- Property is zoned AA3
Home Design
- Ranch Style House
- Slab Foundation
- Frame Construction
- Asphalt Shingled Roof
- Wood Siding
- Shingle Siding
- Cedar Siding
Interior Spaces
- 1,080 Sq Ft Home
- Storage In Attic
- Oven or Range
Bedrooms and Bathrooms
- 3 Bedrooms
Laundry
- Laundry on main level
- Dryer
- Washer
Parking
- Attached Carport
- Driveway
Outdoor Features
- Shed
Schools
- Smith Middle School
- Gideon Welles Middle School
- Glastonbury High School
Utilities
- Cooling System Mounted In Outer Wall Opening
- Baseboard Heating
- Heating System Uses Oil
- Heating System Uses Oil Above Ground
- Oil Water Heater
Community Details
- No Home Owners Association
Ownership History
Purchase Details
Home Financials for this Owner
Home Financials are based on the most recent Mortgage that was taken out on this home.Purchase Details
Purchase Details
Home Financials for this Owner
Home Financials are based on the most recent Mortgage that was taken out on this home.Similar Homes in the area
Home Values in the Area
Average Home Value in this Area
Purchase History
| Date | Type | Sale Price | Title Company |
|---|---|---|---|
| Warranty Deed | $305,000 | None Available | |
| Quit Claim Deed | -- | -- | |
| Deed | $81,500 | -- |
Mortgage History
| Date | Status | Loan Amount | Loan Type |
|---|---|---|---|
| Open | $289,500 | Purchase Money Mortgage | |
| Previous Owner | $73,350 | Unknown |
Property History
| Date | Event | Price | Change | Sq Ft Price |
|---|---|---|---|---|
| 06/13/2022 06/13/22 | Sold | $255,000 | +2.0% | $236 / Sq Ft |
| 05/06/2022 05/06/22 | Pending | -- | -- | -- |
| 04/28/2022 04/28/22 | For Sale | $249,900 | -- | $231 / Sq Ft |
Tax History Compared to Growth
Tax History
| Year | Tax Paid | Tax Assessment Tax Assessment Total Assessment is a certain percentage of the fair market value that is determined by local assessors to be the total taxable value of land and additions on the property. | Land | Improvement |
|---|---|---|---|---|
| 2025 | $6,615 | $201,500 | $102,600 | $98,900 |
| 2024 | $6,434 | $201,500 | $102,600 | $98,900 |
| 2023 | $6,249 | $201,500 | $102,600 | $98,900 |
| 2022 | $5,028 | $134,800 | $85,500 | $49,300 |
| 2021 | $5,020 | $134,500 | $85,500 | $49,000 |
| 2020 | $4,963 | $134,500 | $85,500 | $49,000 |
| 2019 | $4,890 | $134,500 | $85,500 | $49,000 |
| 2018 | $4,842 | $134,500 | $85,500 | $49,000 |
| 2017 | $4,674 | $124,800 | $85,500 | $39,300 |
| 2016 | $4,543 | $124,800 | $85,500 | $39,300 |
| 2015 | $4,505 | $124,800 | $85,500 | $39,300 |
| 2014 | $4,449 | $124,800 | $85,500 | $39,300 |
Agents Affiliated with this Home
-
Linda Muraski

Seller's Agent in 2022
Linda Muraski
Century 21 Classic Homes
(860) 918-4066
6 in this area
84 Total Sales
Map
Source: SmartMLS
MLS Number: 170484257
APN: GLAS-000008D-007740-N000006
- 1696 Main St
- 84 Stevens Ln
- 201 Robin Rd
- 113 Hollister Way N Unit 113
- 82 Randolph Dr
- 106 Robin Rd
- 39 Buttonball Ln
- 74 Hollister Way S Unit 74
- 24 Buttonball Ln
- 130 Olde Stage Rd
- 38 Willieb St Unit 38
- 222 Williams St E Unit 114
- 222 Williams St E Unit 223
- 103 Hampshire Dr
- 252 Overlook Rd
- 50 Clinton St
- 85 Coleman Rd
- 71 Palisade Terrace
- 255 Tall Timbers Rd
- 1136 Main St
