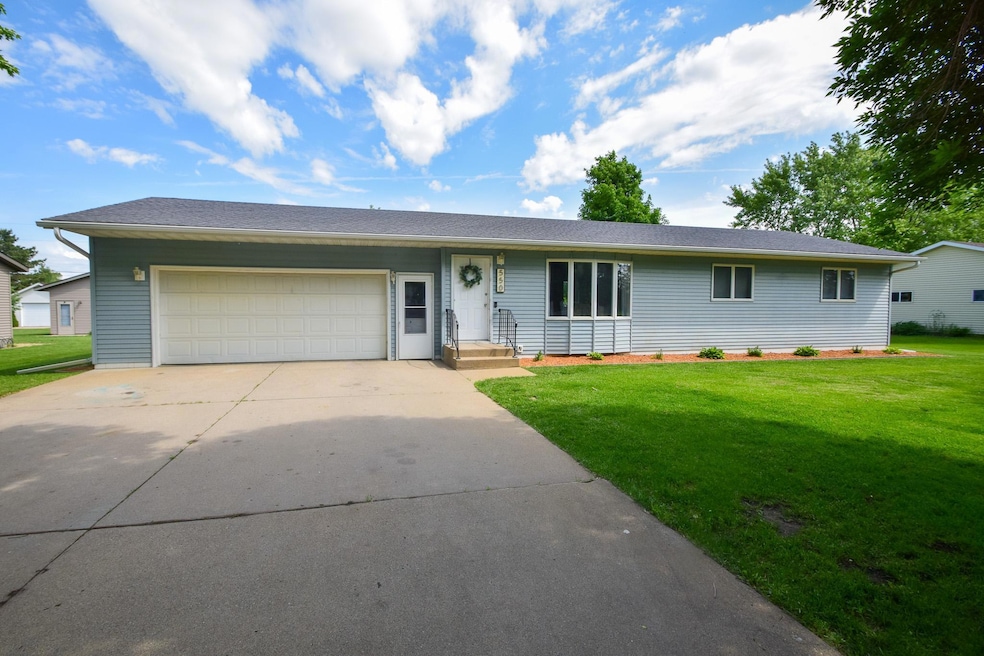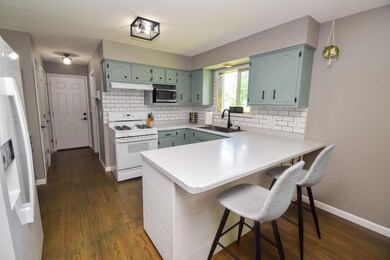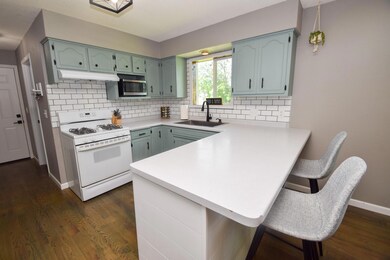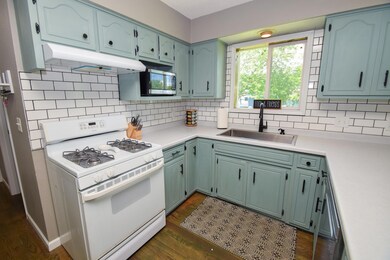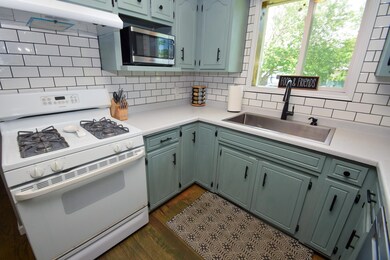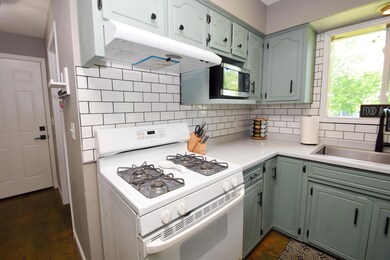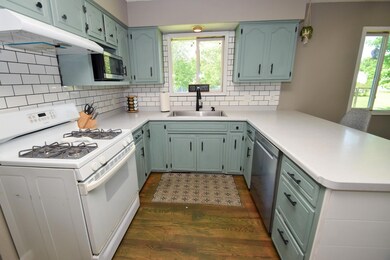
550 4th St NW Richmond, MN 56368
Highlights
- No HOA
- Living Room
- Forced Air Heating and Cooling System
- 2 Car Attached Garage
- 1-Story Property
- Combination Kitchen and Dining Room
About This Home
As of July 2025Updated 4 bed, 3 bath home located in desirable neighborhood. The main level features three bedrooms, newly renovated full bathroom (2023), updated kitchen with modern subway tile, dining room, living room featuring shiplap accent wall, and newly updated laundry/half bath conveniently located off the garage. The lower level features a huge family room, fourth bedroom, brand new full bathroom (2024), and large utility room with ample storage. This home has countless updated including paint, light fixtures, vinyl plank flooring, trim, doors, and carpeting. You will appreciate the fully finished/insulated garage updated with new lightening, ceiling fan, built-in storage shelves, and galvanized steel/wood panel walls. The home has great curb appeal with updated landscaping, luscious green grass, and mature trees for shade. The large backyard features a storage shed, firepit, and alleyway access. This home is located in a quiet neighborhood and located within minutes of several parks.
Last Buyer's Agent
NON-RMLS NON-RMLS
Non-MLS
Home Details
Home Type
- Single Family
Est. Annual Taxes
- $2,782
Year Built
- Built in 1988
Lot Details
- 0.32 Acre Lot
- Lot Dimensions are 100x140
Parking
- 2 Car Attached Garage
- Insulated Garage
Interior Spaces
- 1-Story Property
- Family Room
- Living Room
- Combination Kitchen and Dining Room
Kitchen
- Range<<rangeHoodToken>>
- <<microwave>>
- Dishwasher
Bedrooms and Bathrooms
- 4 Bedrooms
Laundry
- Dryer
- Washer
Finished Basement
- Basement Fills Entire Space Under The House
- Basement Window Egress
Utilities
- Forced Air Heating and Cooling System
- Sand Point Well
Community Details
- No Home Owners Association
- Wolfs 2Nd Add Subdivision
Listing and Financial Details
- Assessor Parcel Number 74410750027
Ownership History
Purchase Details
Home Financials for this Owner
Home Financials are based on the most recent Mortgage that was taken out on this home.Purchase Details
Purchase Details
Purchase Details
Purchase Details
Similar Homes in Richmond, MN
Home Values in the Area
Average Home Value in this Area
Purchase History
| Date | Type | Sale Price | Title Company |
|---|---|---|---|
| Deed | $290,000 | -- | |
| Warranty Deed | $182,500 | First American Title | |
| Deed | $114,000 | -- | |
| Deed | $97,500 | -- | |
| Deed | -- | -- | |
| Deed | $182,500 | -- |
Mortgage History
| Date | Status | Loan Amount | Loan Type |
|---|---|---|---|
| Open | $232,000 | New Conventional | |
| Closed | $181,500 | No Value Available |
Property History
| Date | Event | Price | Change | Sq Ft Price |
|---|---|---|---|---|
| 07/11/2025 07/11/25 | Sold | $309,000 | +3.0% | $150 / Sq Ft |
| 05/31/2025 05/31/25 | Pending | -- | -- | -- |
| 05/27/2025 05/27/25 | Price Changed | $299,900 | 0.0% | $146 / Sq Ft |
| 05/22/2025 05/22/25 | For Sale | $300,000 | +3.4% | $146 / Sq Ft |
| 08/09/2024 08/09/24 | Sold | $290,000 | -3.3% | $141 / Sq Ft |
| 07/11/2024 07/11/24 | Pending | -- | -- | -- |
| 06/28/2024 06/28/24 | For Sale | $299,900 | -- | $146 / Sq Ft |
Tax History Compared to Growth
Tax History
| Year | Tax Paid | Tax Assessment Tax Assessment Total Assessment is a certain percentage of the fair market value that is determined by local assessors to be the total taxable value of land and additions on the property. | Land | Improvement |
|---|---|---|---|---|
| 2025 | $2,868 | $267,300 | $41,000 | $226,300 |
| 2024 | $2,868 | $240,600 | $41,000 | $199,600 |
| 2023 | $2,782 | $233,300 | $40,000 | $193,300 |
| 2022 | $2,464 | $183,900 | $37,500 | $146,400 |
| 2021 | $2,404 | $183,900 | $37,500 | $146,400 |
| 2020 | $2,574 | $178,800 | $37,500 | $141,300 |
| 2019 | $2,528 | $157,700 | $32,000 | $125,700 |
| 2018 | $2,374 | $139,500 | $30,000 | $109,500 |
| 2017 | $2,368 | $137,400 | $30,000 | $107,400 |
| 2016 | $2,362 | $0 | $0 | $0 |
| 2015 | $2,254 | $0 | $0 | $0 |
| 2014 | -- | $0 | $0 | $0 |
Agents Affiliated with this Home
-
Tracey Tellor

Seller's Agent in 2025
Tracey Tellor
Tellor Realty LLC
(218) 390-3851
127 Total Sales
-
N
Buyer's Agent in 2025
Nonmember NONMEMBER
Nonmember Office
-
Morgan Schmitt

Seller's Agent in 2024
Morgan Schmitt
Central MN Realty LLC
(320) 293-5913
115 Total Sales
-
Lisa Thompson

Seller Co-Listing Agent in 2024
Lisa Thompson
Central MN Realty LLC
(320) 212-0952
88 Total Sales
-
N
Buyer's Agent in 2024
NON-RMLS NON-RMLS
Non-MLS
Map
Source: NorthstarMLS
MLS Number: 6545127
APN: 74.41075.0027
- 101 Barry Loop NW
- 724 6th St NW
- 430 1st St SW
- 23032 W Torah Dr
- 264 3rd St SW
- 104 Main St E
- 104 1st St SE
- 232 Main St E
- 20734 Black Cherry Dr
- XXX Eastfield Dr
- 21107 State Highway 23
- 22579 Fordham Rd
- 21707 State Highway 22 Unit 25
- 18848 223rd St
- 21312 State Highway 22 Unit 25
- 21312 State Highway 22 Unit 20
- 22055 State Highway 23
- 19336 Koetter Ct
- 20963 Eagle Ct
- 19408 Cedar Island Ct
