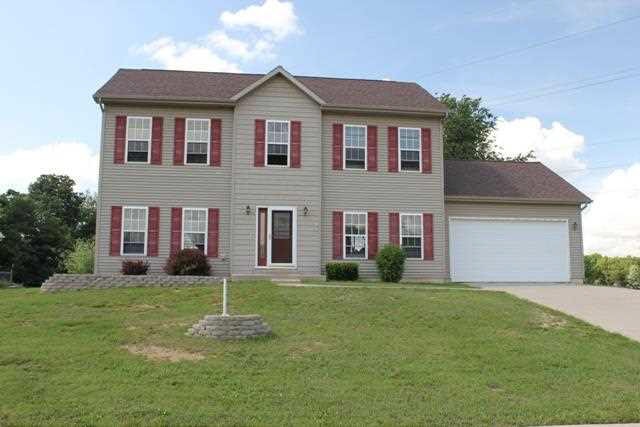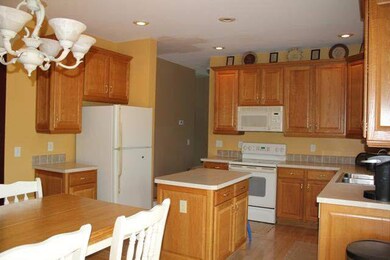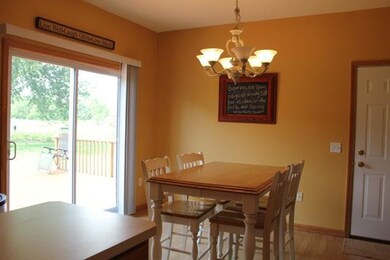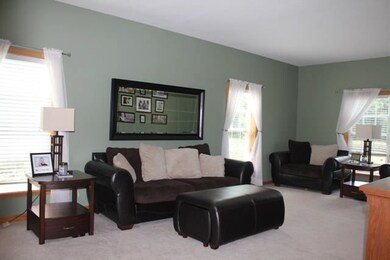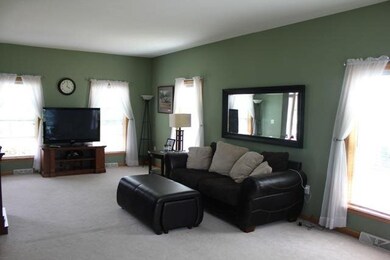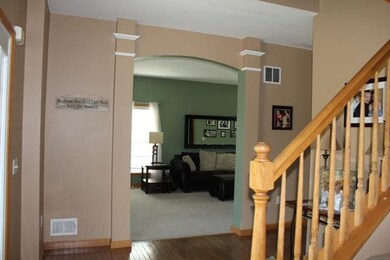
550 Acorn Dr Warsaw, IN 46582
Estimated Value: $293,000 - $395,000
Highlights
- Wood Flooring
- 2 Car Attached Garage
- Walk-In Closet
- Warsaw Community High School Rated A-
- Double Pane Windows
- Central Air
About This Home
As of November 2013Located on over an acre with great curb appeal in quiet area feels like country. Beautiful foyer with hardwood floors, 9' ceilings, beautiful oak cabinetry in the eat in kitchen with all appliances included and a full unfinished lower level, Geo thermal heating makes for low utility bills. New wooden deck. 3 bedrooms and 2 1/2 baths, with over 2,200 square feet, nicely decorated and move in ready!
Last Agent to Sell the Property
Shelley Johnson
RE/MAX Results- Warsaw Listed on: 07/08/2013
Last Buyer's Agent
Sandra Anders
Coldwell Banker Real Estate Group
Home Details
Home Type
- Single Family
Est. Annual Taxes
- $729
Year Built
- Built in 2005
Lot Details
- 1.07 Acre Lot
- Lot Dimensions are 338x139
- Irregular Lot
Home Design
- Shingle Roof
- Vinyl Construction Material
Interior Spaces
- 2-Story Property
- Double Pane Windows
- Unfinished Basement
- Basement Fills Entire Space Under The House
- Fire and Smoke Detector
- Electric Dryer Hookup
Flooring
- Wood
- Carpet
- Vinyl
Bedrooms and Bathrooms
- 3 Bedrooms
- Walk-In Closet
Parking
- 2 Car Attached Garage
- Garage Door Opener
Utilities
- Central Air
- Geothermal Heating and Cooling
- Private Company Owned Well
- Well
- Septic System
Listing and Financial Details
- Assessor Parcel Number 029-084-074
Ownership History
Purchase Details
Home Financials for this Owner
Home Financials are based on the most recent Mortgage that was taken out on this home.Purchase Details
Home Financials for this Owner
Home Financials are based on the most recent Mortgage that was taken out on this home.Purchase Details
Home Financials for this Owner
Home Financials are based on the most recent Mortgage that was taken out on this home.Similar Homes in Warsaw, IN
Home Values in the Area
Average Home Value in this Area
Purchase History
| Date | Buyer | Sale Price | Title Company |
|---|---|---|---|
| Juarez Javier Centeno | -- | None Available | |
| Clark Christopher | -- | None Available | |
| Clark Christopher | -- | None Available |
Mortgage History
| Date | Status | Borrower | Loan Amount |
|---|---|---|---|
| Open | Juarez Javier Centeno | $158,163 | |
| Previous Owner | Clark Christopher | $123,076 | |
| Previous Owner | Clark Christopher | $136,517 |
Property History
| Date | Event | Price | Change | Sq Ft Price |
|---|---|---|---|---|
| 11/15/2013 11/15/13 | Sold | $155,000 | -3.1% | $69 / Sq Ft |
| 07/23/2013 07/23/13 | Pending | -- | -- | -- |
| 07/08/2013 07/08/13 | For Sale | $159,900 | -- | $71 / Sq Ft |
Tax History Compared to Growth
Tax History
| Year | Tax Paid | Tax Assessment Tax Assessment Total Assessment is a certain percentage of the fair market value that is determined by local assessors to be the total taxable value of land and additions on the property. | Land | Improvement |
|---|---|---|---|---|
| 2024 | $1,308 | $249,700 | $27,800 | $221,900 |
| 2023 | $1,138 | $242,500 | $27,800 | $214,700 |
| 2022 | $1,117 | $226,000 | $27,800 | $198,200 |
| 2021 | $994 | $206,600 | $27,800 | $178,800 |
| 2020 | $989 | $200,500 | $27,800 | $172,700 |
| 2019 | $917 | $194,000 | $27,800 | $166,200 |
| 2018 | $872 | $187,400 | $27,800 | $159,600 |
| 2017 | $773 | $177,800 | $27,800 | $150,000 |
| 2016 | $790 | $171,500 | $21,800 | $149,700 |
| 2014 | $695 | $170,900 | $21,800 | $149,100 |
| 2013 | $695 | $143,100 | $21,800 | $121,300 |
Agents Affiliated with this Home
-
S
Seller's Agent in 2013
Shelley Johnson
RE/MAX
-
Angie Hartley

Seller Co-Listing Agent in 2013
Angie Hartley
Brian Peterson Real Estate
(574) 265-6012
239 Total Sales
-
S
Buyer's Agent in 2013
Sandra Anders
Coldwell Banker Real Estate Group
Map
Source: Indiana Regional MLS
MLS Number: 676976
APN: 43-07-21-200-003.000-016
- 520 E Levi Lee Rd
- 4011 N 100 E
- 645 E Essex Dr
- 4031 N Old Port Rd
- TBD Old State Road 15
- 3680 Arlington Ct
- 982 Hawthorn Dr
- 360 E 350 N
- 2880 Greenacre Ct Unit Lot 34
- 2870 Greenacre Ct
- 1101 Greenbrier Blvd
- 111 E Birchwood Ct
- 5708 N Old State Road 15
- 3566 N Prairie St
- 0 Rd N Unit 202442949
- 3930 E Kings Pass
- 3905 E Kings Pass
- 3890 Gregory Ct
- 2765 E Evergreen Dr
- 40 Ems C24g Ln
- 550 Acorn Dr
- 532 Acorn Dr
- 510 Acorn Dr
- 529 Acorn Dr
- 624 Acorn Dr
- 468 Acorn Dr
- 680 E Levi Lee Rd
- 465 Acorn Dr
- 679 E Levi Lee Rd
- 700 E Levi Lee Rd Unit (Approx 1.8 acres)
- 700 E Levi Lee Rd
- 541 E Levi Lee Rd
- 555 E Levi Lee Rd
- 739 E Levi Lee Rd
- 757 E Levi Lee Rd
- 423 E Levi Lee Rd
- 812 E Levi Lee Rd
- 825 E Levi Lee Rd
- 4337 N 100 E
