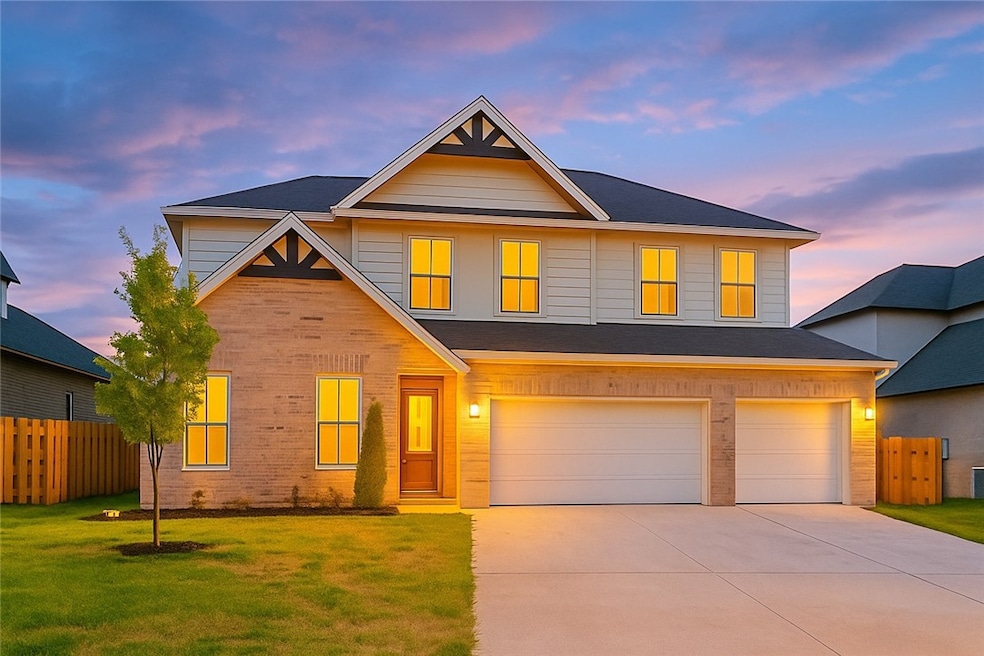550 Apollo Dr Centerton, AR 72719
Estimated payment $3,154/month
Highlights
- New Construction
- Attic
- Covered Patio or Porch
- Grimsley Junior High School Rated A
- Quartz Countertops
- 3 Car Attached Garage
About This Home
Step into style with the Hibiscus plan—4 beds, 3 baths, and a layout that blends luxury with everyday function. Main level features a spacious primary suite + guest bed/bath. Upstairs offers 2 more beds + full bath. The kitchen stuns with quartz countertops, custom cabinets, SS appliances, and eat-in dining. Open-concept living with LVP flooring and designer lighting. Located in a growing community with Phase 2 amenities coming soon: pond, trails, pool, and clubhouse. Minutes to XNA and under 20 mins to Downtown Bentonville. East-facing home. Taxes based on lot value. Move-in ready and easy to show—schedule your tour today! Some images have been virtually staged to show potential use of space.
Listing Agent
Sudar Group Brokerage Phone: 479-218-2395 License #PB00085158 Listed on: 11/13/2025
Home Details
Home Type
- Single Family
Est. Annual Taxes
- $1,237
Year Built
- Built in 2024 | New Construction
Lot Details
- 6,970 Sq Ft Lot
- East Facing Home
- Landscaped
- Level Lot
Home Design
- Brick Exterior Construction
- Slab Foundation
- Shingle Roof
- Architectural Shingle Roof
Interior Spaces
- 2,637 Sq Ft Home
- 2-Story Property
- Ceiling Fan
- Gas Log Fireplace
- Family Room with Fireplace
- Storage
- Washer and Dryer Hookup
- Fire and Smoke Detector
- Attic
Kitchen
- Eat-In Kitchen
- Gas Cooktop
- Microwave
- Plumbed For Ice Maker
- Dishwasher
- Quartz Countertops
- Disposal
Flooring
- Carpet
- Tile
- Luxury Vinyl Plank Tile
Bedrooms and Bathrooms
- 4 Bedrooms
- Split Bedroom Floorplan
- Walk-In Closet
- 3 Full Bathrooms
Parking
- 3 Car Attached Garage
- Garage Door Opener
- Driveway
Utilities
- Central Heating and Cooling System
- Heating System Uses Gas
- Gas Water Heater
Additional Features
- ENERGY STAR Qualified Appliances
- Covered Patio or Porch
- Property is near schools
Community Details
- Silver Leaf Estates Ph I Centerton Subdivision
Listing and Financial Details
- Home warranty included in the sale of the property
- Tax Lot 73
Map
Tax History
| Year | Tax Paid | Tax Assessment Tax Assessment Total Assessment is a certain percentage of the fair market value that is determined by local assessors to be the total taxable value of land and additions on the property. | Land | Improvement |
|---|---|---|---|---|
| 2025 | $5,108 | $83,630 | $19,600 | $64,030 |
| 2024 | $1,209 | $19,600 | $19,600 | -- |
| 2023 | -- | $0 | $0 | $0 |
Property History
| Date | Event | Price | List to Sale | Price per Sq Ft |
|---|---|---|---|---|
| 01/07/2026 01/07/26 | For Rent | $3,400 | 0.0% | -- |
| 01/01/2026 01/01/26 | Off Market | $3,400 | -- | -- |
| 11/13/2025 11/13/25 | For Sale | $575,000 | 0.0% | $218 / Sq Ft |
| 09/16/2025 09/16/25 | For Rent | $3,400 | -- | -- |
Source: Northwest Arkansas Board of REALTORS®
MLS Number: 1328292
APN: 06-08363-000
- 500 Apollo Dr
- 1850 Peacock Rd
- 1840 Peacock Rd
- 1820 Peacock Rd
- 1821 Peacock Rd
- 1811 Peacock Rd
- 1810 Peacock Rd
- 1911 Finnegan St
- 1851 Lotus Rd
- 1860 Peacock Rd
- 2081 Wildflower Dr
- Maple Plan at Silver Leaf Estates
- Cypress Plan at Silver Leaf Estates
- Birch Plan at Silver Leaf Estates
- Cedar Plan at Silver Leaf Estates
- Silver Oaks Plan at Silver Leaf Estates
- Aspen Plan at Silver Leaf Estates
- Redwood Plan at Silver Leaf Estates
- Pine Plan at Silver Leaf Estates
- Magnolia Plan at Silver Leaf Estates
- 2061 Periwinkle Place
- 610 Hawthorn Way
- 311 Hedge Dr
- 1630 Abbey Ln
- 300 Graystone Cir
- 327 Graystone Cir
- 1411 Sweetbriar Way
- 1389 W Centerton Blvd
- 1861 Lapis Ave
- 1851 Lapis Ave
- 1831 Lapis Ave
- 1821 Lapis Ave
- 1811 Lapis Ave
- 460 Azurite Rd
- 470 Azurite Rd
- 480 Azurite Rd
- 440 Timber Ridge St
- 3031 Laredo Ln
- 3071 Laredo Ln
- 211 Kristen Ln







