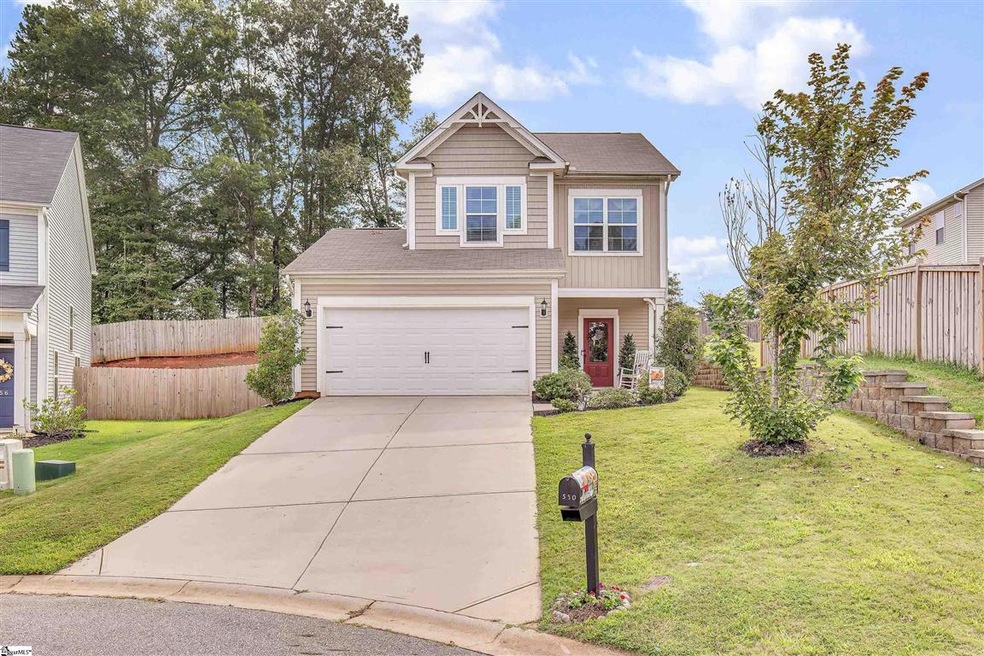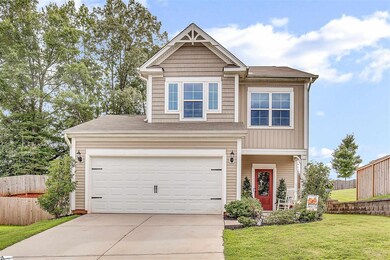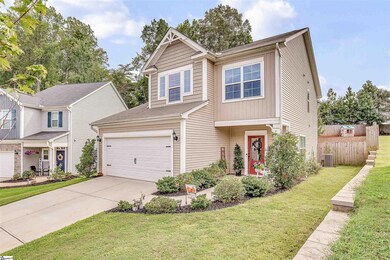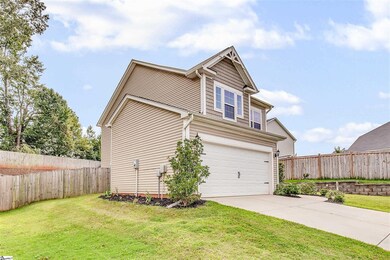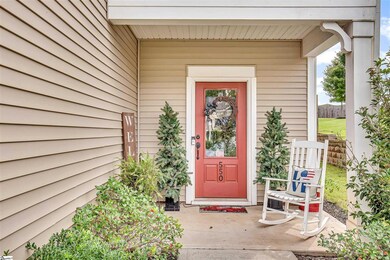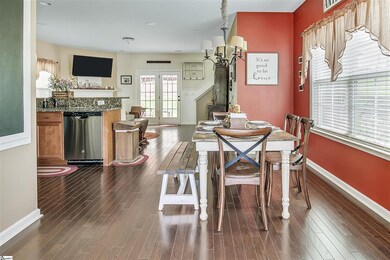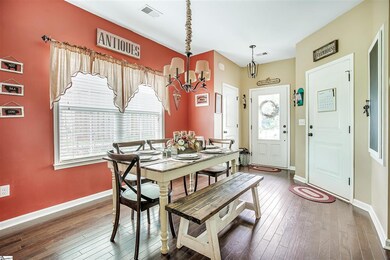
Estimated Value: $269,756 - $322,000
Highlights
- Open Floorplan
- Fireplace in Primary Bedroom
- Wood Flooring
- James H. Hendrix Elementary School Rated A-
- Traditional Architecture
- Great Room
About This Home
As of October 2021Absolutely adorable home with custom touches that sets it apart from the others! The pantry shelving has been customized, as has the laundry, powder room, and stairway. This is a wonderful, quiet cul-de-sac location with the yard already fenced for you. The back patio is a lovely place to enjoy the upcoming fall evenings. This home is easy to show, and we would love for you to see it!
Last Agent to Sell the Property
Agent Group Realty - Greenville License #99513 Listed on: 09/09/2021

Co-Listed By
Deb Nalley
Agent Group Realty - Greenville License #48715
Home Details
Home Type
- Single Family
Est. Annual Taxes
- $1,244
Year Built
- Built in 2016
Lot Details
- 7,405 Sq Ft Lot
- Cul-De-Sac
- Fenced Yard
- Gentle Sloping Lot
HOA Fees
- $15 Monthly HOA Fees
Home Design
- Traditional Architecture
- Slab Foundation
- Composition Roof
- Vinyl Siding
Interior Spaces
- 1,505 Sq Ft Home
- 1,400-1,599 Sq Ft Home
- 2-Story Property
- Open Floorplan
- Smooth Ceilings
- Ceiling height of 9 feet or more
- Ceiling Fan
- Gas Log Fireplace
- Thermal Windows
- Window Treatments
- Great Room
- Breakfast Room
- Pull Down Stairs to Attic
- Fire and Smoke Detector
Kitchen
- Free-Standing Electric Range
- Built-In Microwave
- Dishwasher
- Granite Countertops
- Disposal
Flooring
- Wood
- Vinyl
Bedrooms and Bathrooms
- 3 Bedrooms
- Fireplace in Primary Bedroom
- Primary bedroom located on second floor
- Walk-In Closet
- Primary Bathroom is a Full Bathroom
- Dual Vanity Sinks in Primary Bathroom
- Bathtub with Shower
Laundry
- Laundry Room
- Laundry on upper level
- Dryer
- Washer
Parking
- 2 Car Attached Garage
- Garage Door Opener
Outdoor Features
- Patio
Schools
- Hendrix Elementary School
- Boiling Springs Middle School
- Boiling Springs High School
Utilities
- Central Air
- Heating Available
- Electric Water Heater
- Cable TV Available
Community Details
- Hinson Management HOA
- Built by Mungo
- Dunsmore Subdivision, Dixon Floorplan
- Mandatory home owners association
Listing and Financial Details
- Tax Lot 63
- Assessor Parcel Number 2-42-00-023.62
Ownership History
Purchase Details
Home Financials for this Owner
Home Financials are based on the most recent Mortgage that was taken out on this home.Purchase Details
Home Financials for this Owner
Home Financials are based on the most recent Mortgage that was taken out on this home.Purchase Details
Home Financials for this Owner
Home Financials are based on the most recent Mortgage that was taken out on this home.Similar Homes in Inman, SC
Home Values in the Area
Average Home Value in this Area
Purchase History
| Date | Buyer | Sale Price | Title Company |
|---|---|---|---|
| Sfr Jv 2 Properties Llc | $250,000 | None Available | |
| Grubiak Kenneth | $146,965 | None Available | |
| Dunnsmore Partners Llc | $311,958 | -- |
Mortgage History
| Date | Status | Borrower | Loan Amount |
|---|---|---|---|
| Previous Owner | Grubiak Kenneth | $142,373 | |
| Previous Owner | Dunnsmore Partners Llc | $220,000 |
Property History
| Date | Event | Price | Change | Sq Ft Price |
|---|---|---|---|---|
| 10/07/2021 10/07/21 | Sold | $250,000 | +2.0% | $179 / Sq Ft |
| 09/30/2021 09/30/21 | Pending | -- | -- | -- |
| 09/09/2021 09/09/21 | For Sale | $245,000 | -- | $175 / Sq Ft |
Tax History Compared to Growth
Tax History
| Year | Tax Paid | Tax Assessment Tax Assessment Total Assessment is a certain percentage of the fair market value that is determined by local assessors to be the total taxable value of land and additions on the property. | Land | Improvement |
|---|---|---|---|---|
| 2024 | $5,537 | $15,000 | $2,058 | $12,942 |
| 2023 | $5,537 | $15,000 | $2,058 | $12,942 |
| 2022 | $5,781 | $15,000 | $1,380 | $13,620 |
| 2021 | $1,265 | $6,757 | $854 | $5,903 |
| 2020 | $1,244 | $6,757 | $854 | $5,903 |
| 2019 | $1,244 | $6,757 | $854 | $5,903 |
| 2018 | $1,217 | $6,757 | $854 | $5,903 |
| 2017 | $1,074 | $5,876 | $920 | $4,956 |
| 2016 | $56 | $150 | $150 | $0 |
| 2015 | $55 | $150 | $150 | $0 |
| 2014 | $55 | $150 | $150 | $0 |
Agents Affiliated with this Home
-
Robin Dempsey

Seller's Agent in 2021
Robin Dempsey
Agent Group Realty - Greenville
(864) 423-7237
30 Total Sales
-

Seller Co-Listing Agent in 2021
Deb Nalley
Agent Group Realty - Greenville
(864) 608-1241
-
Jason Pillar

Buyer's Agent in 2021
Jason Pillar
Blackstream International RE
(864) 380-2026
230 Total Sales
Map
Source: Greater Greenville Association of REALTORS®
MLS Number: 1453955
APN: 2-42-00-023.62
- 224 Stallion Rd
- 736 Hayden Ln
- 301 Highland Springs Loop
- 3028 Whispering Willow Ct Unit MT 78 Magnolia A
- 3028 Whispering Willow Ct
- 3027 Whispering Willow Ct
- 281 Highland Springs Loop
- 76 Highland Springs Loop
- 323 Fishermans Cove
- 4042 Rustling Grass Trail
- 4042 Rustling Grass Trail Unit MD 206 Crane VE C
- 3075 Whispering Willow Ct Unit MD 225 Emerson VE B
- 3075 Whispering Willow Ct
- 251 N Lake Emory Dr
- 3117 Whispering Willow Ct
- 3117 Whispering Willow Ct Unit MD 229 Frost VE C
- 123 S Lake Emory Dr
- 0 Meadow Farm Rd
- 154 S Lake Emory Dr
- 551 Dayspring Dr
- 550 Bailey Elizabeth Way
- 556 Bailey Elizabeth Way
- 603 Patagonia Ct
- 607 Patagonia Ct
- 611 Patagonia Ct
- 547 Bailey Elizabeth Way
- 555 Bailey Elizabeth Way
- 543 Bailey Elizabeth Way
- 551 Bailey Elizabeth Way
- 615 Patagonia Ct
- 604 Patagonia Ct
- 616 Patagonia Ct
- 531 Bailey Elizabeth Way
- 612 Patagonia Ct
- 608 Patagonia Ct
- 2114 Southlea Dr
- 535 Bailey Elizabeth
- 2110 Southlea Dr
- 527 Bailey Elizabeth Way
- 528 Bailey Elizabeth Way
