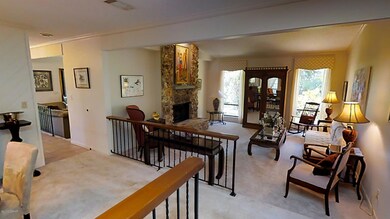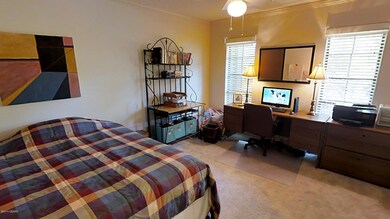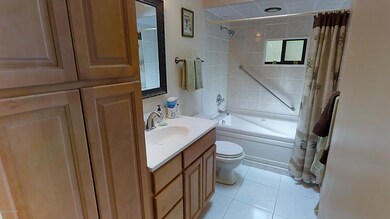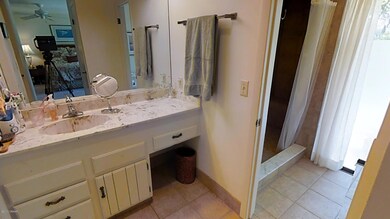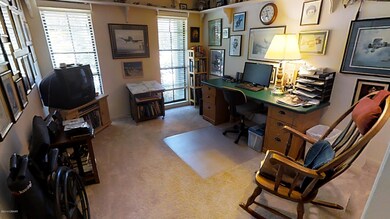
550 Bottlebrush Ct New Smyrna Beach, FL 32168
Sugar Mill NeighborhoodHighlights
- On Golf Course
- Traditional Architecture
- Fireplace
- In Ground Pool
- Sun or Florida Room
- 2 Car Attached Garage
About This Home
As of January 2017Beautiful 4 bedroom, 3 bath home on #6 Fairway of Red Course in Sugar Mill (4th bedroom is actually being used as office). Double sided coquina fireplace separates the formal living room and family room which opens to the newly remodeled kitchen with gas range and island. Private bedroom and bath located on opposite side of the home, great for guests or in-law. 29' long Florida room with windows and french doors to golf course. This home is tastefully decorated and spacious, allowing lots of room(s) for privacy. Roof new in 2012. Home Warranty transferable to new owner.
Last Agent to Sell the Property
Charlotte Smith
EXIT Real Estate Property Solutions License #0663230 Listed on: 10/12/2016
Last Buyer's Agent
Joe DeMilio
Adams, Cameron & Co., Realtors
Home Details
Home Type
- Single Family
Est. Annual Taxes
- $6,043
Year Built
- Built in 1980
Lot Details
- Lot Dimensions are 120x134
- On Golf Course
HOA Fees
- $39 Monthly HOA Fees
Parking
- 2 Car Attached Garage
Home Design
- Traditional Architecture
- Shingle Roof
Interior Spaces
- 2,146 Sq Ft Home
- 1-Story Property
- Ceiling Fan
- Fireplace
- Family Room
- Living Room
- Dining Room
- Sun or Florida Room
- Utility Room
Kitchen
- Electric Range
- Microwave
- Dishwasher
- Disposal
Flooring
- Carpet
- Tile
Bedrooms and Bathrooms
- 3 Bedrooms
- 3 Full Bathrooms
Outdoor Features
- In Ground Pool
- Patio
Additional Features
- Accessible Common Area
- Central Heating and Cooling System
Listing and Financial Details
- Homestead Exemption
- Assessor Parcel Number 7342-09-00-0070
Community Details
Overview
- Sugar Mill Country Club Subdivision
Recreation
- Golf Course Community
- Community Pool
Ownership History
Purchase Details
Home Financials for this Owner
Home Financials are based on the most recent Mortgage that was taken out on this home.Purchase Details
Home Financials for this Owner
Home Financials are based on the most recent Mortgage that was taken out on this home.Purchase Details
Purchase Details
Home Financials for this Owner
Home Financials are based on the most recent Mortgage that was taken out on this home.Purchase Details
Home Financials for this Owner
Home Financials are based on the most recent Mortgage that was taken out on this home.Purchase Details
Purchase Details
Purchase Details
Similar Homes in New Smyrna Beach, FL
Home Values in the Area
Average Home Value in this Area
Purchase History
| Date | Type | Sale Price | Title Company |
|---|---|---|---|
| Warranty Deed | $315,000 | Attorney | |
| Warranty Deed | $286,000 | Weston Title Services Inc | |
| Warranty Deed | $208,000 | Fidelity Natl Title Ins Co | |
| Warranty Deed | $136,000 | -- | |
| Warranty Deed | $127,000 | -- | |
| Deed | $100 | -- | |
| Deed | $100 | -- | |
| Deed | $140,000 | -- |
Mortgage History
| Date | Status | Loan Amount | Loan Type |
|---|---|---|---|
| Closed | $382,400 | New Conventional | |
| Closed | $278,000 | New Conventional | |
| Closed | $283,500 | New Conventional | |
| Previous Owner | $228,800 | New Conventional | |
| Previous Owner | $77,065 | No Value Available | |
| Previous Owner | $90,000 | No Value Available |
Property History
| Date | Event | Price | Change | Sq Ft Price |
|---|---|---|---|---|
| 05/30/2025 05/30/25 | For Sale | $739,000 | 0.0% | $283 / Sq Ft |
| 04/03/2025 04/03/25 | Off Market | $739,000 | -- | -- |
| 03/18/2025 03/18/25 | For Sale | $739,000 | +158.4% | $283 / Sq Ft |
| 01/26/2017 01/26/17 | Sold | $286,000 | 0.0% | $133 / Sq Ft |
| 12/20/2016 12/20/16 | Pending | -- | -- | -- |
| 10/12/2016 10/12/16 | For Sale | $286,000 | -- | $133 / Sq Ft |
Tax History Compared to Growth
Tax History
| Year | Tax Paid | Tax Assessment Tax Assessment Total Assessment is a certain percentage of the fair market value that is determined by local assessors to be the total taxable value of land and additions on the property. | Land | Improvement |
|---|---|---|---|---|
| 2025 | $6,043 | $342,673 | $93,450 | $249,223 |
| 2024 | $6,043 | $347,612 | $93,450 | $254,162 |
| 2023 | $6,043 | $348,399 | $96,120 | $252,279 |
| 2022 | $4,278 | $289,757 | $0 | $0 |
| 2021 | $4,345 | $281,317 | $80,100 | $201,217 |
| 2020 | $3,234 | $218,126 | $0 | $0 |
| 2019 | $3,263 | $213,222 | $0 | $0 |
| 2018 | $3,252 | $209,246 | $0 | $0 |
| 2017 | $1,362 | $107,008 | $0 | $0 |
| 2016 | $1,402 | $104,807 | $0 | $0 |
| 2015 | $1,440 | $104,078 | $0 | $0 |
| 2014 | $1,444 | $103,252 | $0 | $0 |
Agents Affiliated with this Home
-
Christie ONeal
C
Seller's Agent in 2025
Christie ONeal
THE HIGH TIDE GROUP
(386) 872-0298
4 in this area
37 Total Sales
-
Tara Lyall

Seller Co-Listing Agent in 2025
Tara Lyall
THE HIGH TIDE GROUP
(386) 682-0992
12 in this area
160 Total Sales
-
C
Seller's Agent in 2017
Charlotte Smith
EXIT Real Estate Property Solutions
-
J
Buyer's Agent in 2017
Joe DeMilio
Adams, Cameron & Co., Realtors
Map
Source: Daytona Beach Area Association of REALTORS®
MLS Number: 1019031
APN: 7342-09-00-0070
- 606 Saint Andrews Blvd
- 517 Boxwood Ln
- 507 Boxwood Ln
- 627 Saint Andrews Cir
- 168 Turnberry Cir
- 360 Gleneagles Dr
- 1094 Red Maple Way
- 203 Prestwick Dr
- 1100 Loch Linnhe Ct
- 1105 Loch Laggan Ct
- 257 Club House Blvd
- 189 Club House Blvd Unit 189
- 113 Club House Blvd Unit 113
- 113 Club House Blvd
- 219 Club House Blvd
- 2646 Turnbull Bay Rd
- 3106 Crossing Pine Ln
- 257 Sweet Bay Ave
- 56 Live Oak Ln
- 315 Sweet Bay Ave

