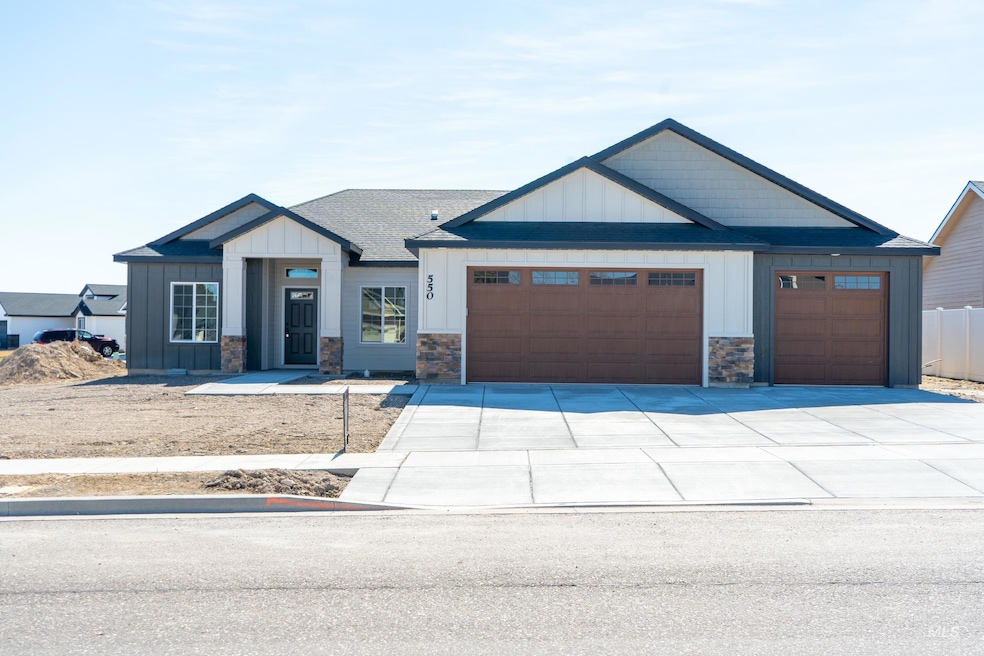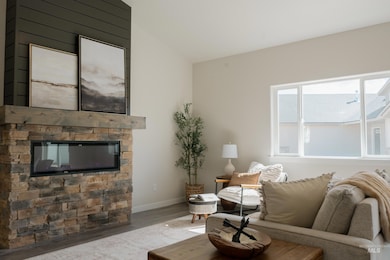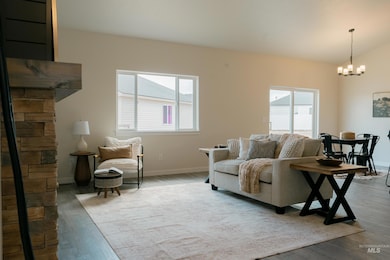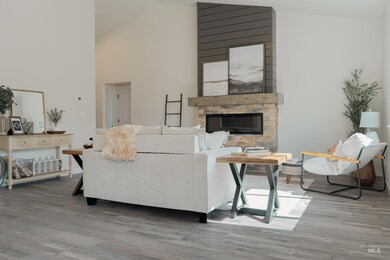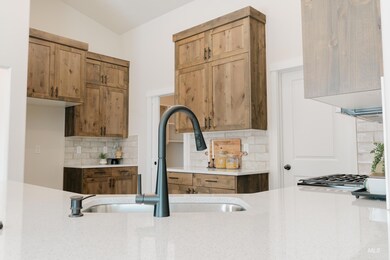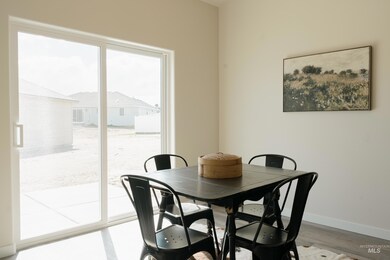
$350,000
- 4 Beds
- 2 Baths
- 1,337 Sq Ft
- 1415 Wrangler St
- Twin Falls, ID
Very CUTE move in ready home! This home has 2 amazing decks, beautiful landscaping and lots of improvements! Newer carpets, lighting, ceiling fans, roof, toilets, heater all completed within the last couple years. Carpets have even been freshly cleaned. There is a great nook for a cozy electric fireplace in the living room beneath the entertainment area that has electrical installed, just plug
Charlotte McNair Keller Williams Sun Valley Southern Idaho
