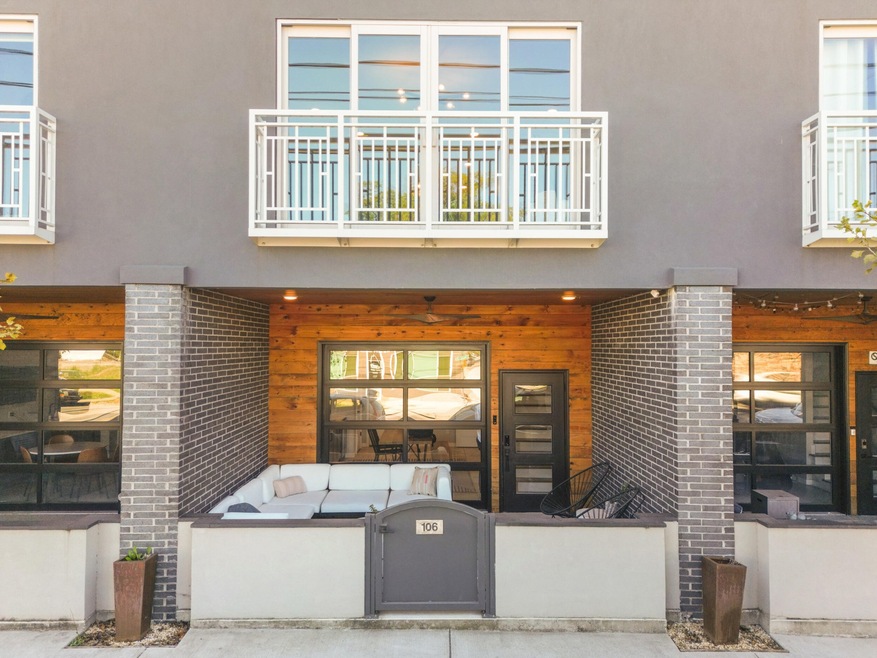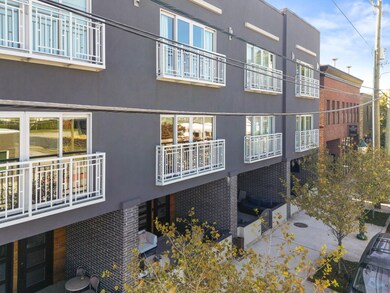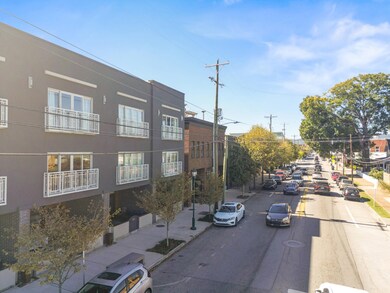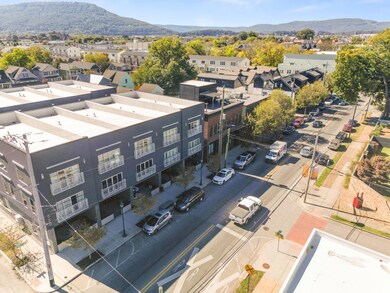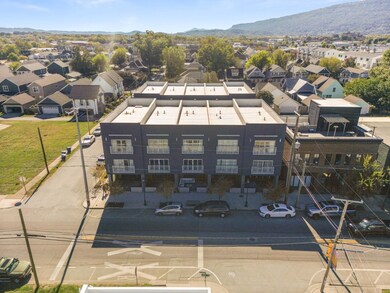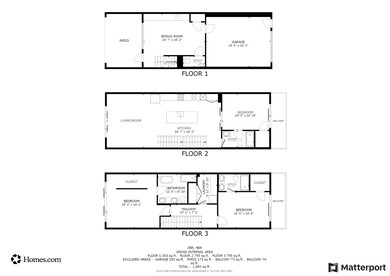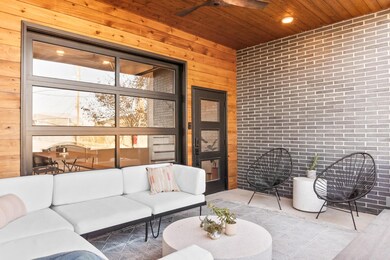Discover modern luxury in the heart of Chattanooga at 550 E Main Street, #106. This 3-bedroom, 3.5-bathroom townhome located is in the small Jefferson on Main Street development, which distinguishes itself from other new construction in the caliber of design, building materials, and overall quality of construction, on par with commercial builds. Built in 2020, this residence combines sleek contemporary design with practical living, perfectly situated in one of the city's most vibrant, walkable neighborhoods. With quick access to the Southside's buzzing dining, shopping, and cultural hotspots, and a front-row seat to the annual Main X24 parade from your covered patio, this townhome promises a lifestyle rich in convenience and excitement. One standout feature of this townhome is the industrial roll-up door that opens onto the covered patio, seamlessly blending indoor and outdoor spaces. The patio's modern design, with gray brick, wood accents, and black-framed windows, creates an inviting atmosphere perfect for soaking up the lively Main Street vibe. Step inside through the roll-up door to find a functional flex space, complete with a wet bar, wine cooler, and beverage fridge, ideal for hosting guests during events or cozy gatherings. This space can also serve as a dining area or general entertaining space. The second floor features sleek hardwood floors and an open-concept layout that connects the living room, additional dining area, and entertainment spaces. A versatile office or bedroom is also located on this level, complete with a convenient half bathroom, offering flexibility for remote work or guest accommodations. The kitchen is a chef's dream, boasting high-end appliances, custom gray cabinetry, stunning quartz countertops, and a contrasting white island with plenty of space for meal prep and casual dining.

