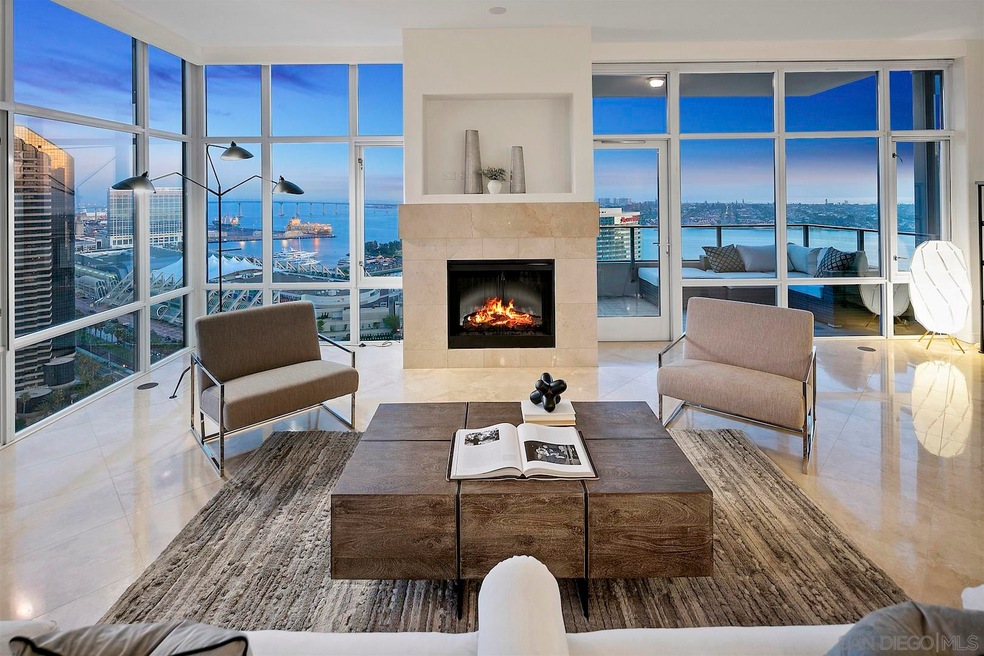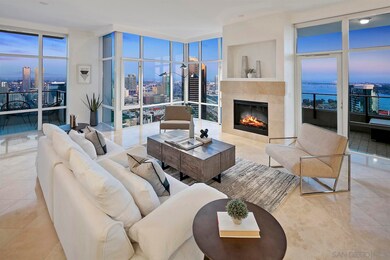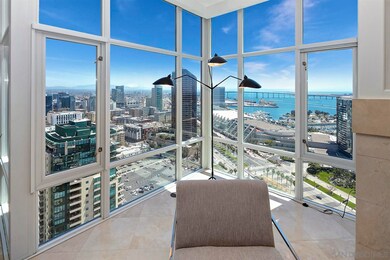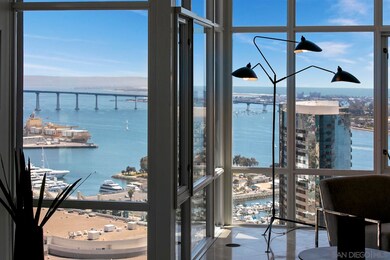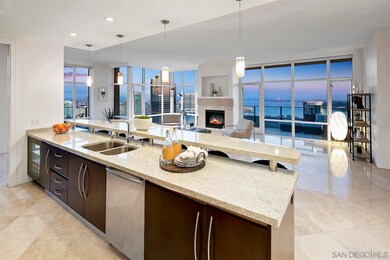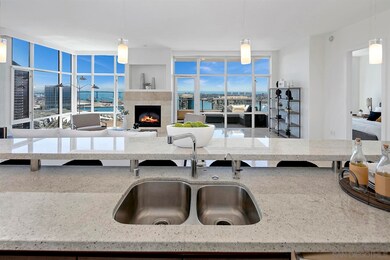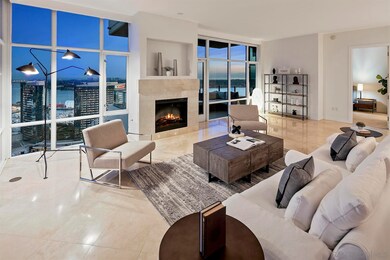
The Pinnacle Tower 550 Front St Unit 2801 San Diego, CA 92101
Downtown San Diego NeighborhoodEstimated Value: $1,807,000 - $3,173,222
Highlights
- Concierge
- 4-minute walk to Convention Center
- Filtered Pool
- Ocean View
- Fitness Center
- 2-minute walk to Children's Park
About This Home
As of May 2021It is ALL ABOUT THE BAY VIEW from this elegant jewel box DIRECT BAY FACING luxury residence. 10 ft. high floor to ceiling glass walls immerse your senses with fully-panoramic sit down sweeping endless blue water views all the way to Coronado Island. Rejoice in lush green parks on the Embarcadero waterfront park and evening lights completing of one of the most picturesque city skylines that shine nearly every color under the rainbow. Desirable wide open floor plan with 2 en-suite bedrooms/baths, office (or optional 3rd br) and separate formal dining space. One of only 4 units on this "Signature Level" floor, yields privacy and peace. This understated bright white elegant home offers classic understated minimalist beauty with soft natural tone pallet flooring. A gorgeous designer kitchen features Bosch Double Ovens, Sub Zero refrigerator, rich deep wood toned cabinetry and expansive entertaining neutral granite island. Amenities galore that include a nearly 100 ft. long swimming and lap pool, well equipped gym with steam and sauna, recreation room, and more. Secure 24 hr. attendants to receive guests and parcels. 4 separate elevator options. Located in the heart of the Marina District with endless dining, shopping, entertaining, fitness options, parks and the waterfront only a few blocks in any direction. It is ALL ABOUT THE BAY VIEW from this elegant jewel box style luxury residence. 10 ft. high floor to ceiling glass walls immerse your senses with fully-panoramic sit down sweeping endless blue water views all the way to Coronado Island. Rejoice in lush green parks on the Embarcadero waterfront park and evening lights completing of one of the most picturesque city skylines that shine nearly every color under the rainbow. The primary patio faces directly west to the Bayfront, and two additional entertaining patio decks also offer views of the water, mountains, skyline including Petco Park and the Coronado Bridge. Viewing vistas from each and every living space in this residence other than the bathrooms and designated laundry room. This understated bright white elegant home offers classic understated minimalist beauty with soft natural tone pallet flooring. A gorgeous designer kitchen features Bosch Double Ovens, and rich deep wood toned cabinetry and expansive entertaining granite island. Desirable wide open floor plan with 2 en-suite bedrooms/baths, office (or optional 3rd br) and separate formal dining space. One of only 4 units on this "Signature Level" floor, yields privacy and peace. Amenities galore that include a nearly 100 ft. long swimming and lap pool, well equipped gym with steam and sauna, recreation room, and more. Secure 24 hr. attendants to receive guests and parcels. 4 separate elevator options. Located in the heart of the Marina District with endless dining, shopping, entertaining, fitness options, parks and the waterfront only a few blocks in any direction.
Property Details
Home Type
- Condominium
Est. Annual Taxes
- $36,709
Year Built
- Built in 2005 | Remodeled
Lot Details
- End Unit
- Landscaped
HOA Fees
- $1,361 Monthly HOA Fees
Parking
- 2 Car Garage
- On-Street Parking
Property Views
- Panoramic
- Mountain
- Neighborhood
Home Design
- Contemporary Architecture
- Turnkey
- Stucco Exterior
- Stone Veneer
Interior Spaces
- 2,144 Sq Ft Home
- Open Floorplan
- Built-In Features
- Ceiling Fan
- Recessed Lighting
- Entryway
- Living Room with Fireplace
- Living Room with Attached Deck
- Formal Dining Room
- Home Office
- Smart Home
Kitchen
- Updated Kitchen
- Double Self-Cleaning Convection Oven
- Gas Oven
- Built-In Range
- Stove
- Range Hood
- Microwave
- Freezer
- Ice Maker
- Dishwasher
- Kitchen Island
- Disposal
Flooring
- Carpet
- Stone
Bedrooms and Bathrooms
- 3 Bedrooms
- Walk-In Closet
Laundry
- Laundry Room
- Dryer
- Washer
Accessible Home Design
- No Interior Steps
Pool
- Filtered Pool
- Heated In Ground Pool
- Spa
- Permits For Spa
- Permits for Pool
Outdoor Features
- Covered patio or porch
Schools
- San Diego Unified School District Elementary And Middle School
- San Diego Unified School District High School
Utilities
- Cooling Available
- Vented Exhaust Fan
Listing and Financial Details
- Assessor Parcel Number 535-042-11-35
Community Details
Overview
- Association fees include common area maintenance, exterior (landscaping), exterior bldg maintenance, hot water, roof maintenance, sewer, termite, trash pickup, water, security, clubhouse paid
- 179 Units
- Prescott Companies Association, Phone Number (619) 533-7960
- High-Rise Condominium
- The Pinnacle Marina Tower Community
- 35-Story Property
Amenities
- Concierge
- Community Barbecue Grill
Recreation
- Community Spa
Pet Policy
- Breed Restrictions
Security
- Security Guard
- Controlled Access
- Carbon Monoxide Detectors
- Fire and Smoke Detector
Ownership History
Purchase Details
Purchase Details
Home Financials for this Owner
Home Financials are based on the most recent Mortgage that was taken out on this home.Purchase Details
Home Financials for this Owner
Home Financials are based on the most recent Mortgage that was taken out on this home.Purchase Details
Home Financials for this Owner
Home Financials are based on the most recent Mortgage that was taken out on this home.Purchase Details
Purchase Details
Purchase Details
Similar Homes in San Diego, CA
Home Values in the Area
Average Home Value in this Area
Purchase History
| Date | Buyer | Sale Price | Title Company |
|---|---|---|---|
| Wallace Family Trust | -- | None Listed On Document | |
| Wallace Carl T | -- | None Listed On Document | |
| Wallace Carl Todd | $2,799,000 | Wfg Title Co Of Ca San Diego | |
| Tyler Carol Sanga | -- | None Available | |
| The Tyler Family 2004 Trust | $2,650,000 | First American Title | |
| Yates Phyllis E | -- | None Available | |
| Yates Phyllis E | $2,250,000 | First American Title | |
| Egger Walter T | $1,230,000 | Chicago Title Company Subdiv |
Mortgage History
| Date | Status | Borrower | Loan Amount |
|---|---|---|---|
| Previous Owner | Wallace Carl Todd | $1,000,000 | |
| Previous Owner | The Tyler Family 2004 Trust | $1,855,000 |
Property History
| Date | Event | Price | Change | Sq Ft Price |
|---|---|---|---|---|
| 05/21/2021 05/21/21 | Sold | $2,799,000 | +3.7% | $1,306 / Sq Ft |
| 04/26/2021 04/26/21 | Pending | -- | -- | -- |
| 04/21/2021 04/21/21 | For Sale | $2,699,000 | +1.8% | $1,259 / Sq Ft |
| 06/22/2016 06/22/16 | Sold | $2,650,000 | -8.5% | $1,236 / Sq Ft |
| 05/08/2016 05/08/16 | Pending | -- | -- | -- |
| 04/07/2016 04/07/16 | For Sale | $2,895,000 | -- | $1,350 / Sq Ft |
Tax History Compared to Growth
Tax History
| Year | Tax Paid | Tax Assessment Tax Assessment Total Assessment is a certain percentage of the fair market value that is determined by local assessors to be the total taxable value of land and additions on the property. | Land | Improvement |
|---|---|---|---|---|
| 2024 | $36,709 | $2,970,320 | $2,122,416 | $847,904 |
| 2023 | $35,893 | $2,912,079 | $2,080,800 | $831,279 |
| 2022 | $34,932 | $2,854,980 | $2,040,000 | $814,980 |
| 2021 | $35,989 | $2,898,160 | $2,187,291 | $710,869 |
| 2020 | $35,546 | $2,868,444 | $2,164,864 | $703,580 |
| 2019 | $34,904 | $2,812,201 | $2,122,416 | $689,785 |
| 2018 | $32,631 | $2,757,060 | $2,080,800 | $676,260 |
| 2017 | $31,852 | $2,703,000 | $2,040,000 | $663,000 |
| 2016 | $22,454 | $1,900,000 | $675,000 | $1,225,000 |
| 2015 | $22,450 | $1,900,000 | $675,000 | $1,225,000 |
| 2014 | $17,799 | $1,500,000 | $533,000 | $967,000 |
Agents Affiliated with this Home
-
Jay Becker

Seller's Agent in 2021
Jay Becker
Pacific Sothebys
(858) 335-4235
1 in this area
69 Total Sales
-
Chad Dannecker

Buyer's Agent in 2021
Chad Dannecker
Compass
(619) 309-8011
71 in this area
447 Total Sales
-
S
Seller's Agent in 2016
Santiago Garza
Urban Real Estate Services
(619) 261-7047
About The Pinnacle Tower
Map
Source: San Diego MLS
MLS Number: 210010475
APN: 535-042-11-35
- 550 Front St Unit 702
- 550 Front St Unit 304
- 550 Front St Unit 402
- 550 Front St Unit 3201
- 550 Front St Unit 407
- 555 Front St Unit 502/503
- 555 Front St Unit 2201
- 555 Front St Unit 1201
- 555 Front St Unit 1904
- 555 Front St Unit 1903
- 510 1st Ave Unit 901
- 500 W Harbor Dr Unit 624
- 500 W Harbor Dr Unit 1201
- 500 W Harbor Dr Unit 908
- 500 W Harbor Dr Unit 1307
- 645 Front St Unit 104
- 645 Front St Unit 710
- 645 Front St Unit 305
- 645 Front St Unit 1612
- 645 Front St Unit 1001
- 265 W Market St
- 550 Front St Unit 550 Front St Unit 40
- 550 Front St
- 550 Front St
- 550 Front St Unit 3004 & 3001
- 550 Front St Unit 5002
- 550 Front St Unit 603
- 550 Front St Unit 3302
- 550 Front St Unit 2301
- 550 Front St Unit 2904
- 550 Front St Unit 2903
- 550 Front St Unit 2902
- 550 Front St Unit 2901
- 550 Front St Unit 2804
- 550 Front St Unit 2803
- 550 Front St Unit 2802
- 550 Front St Unit 2801
- 550 Front St Unit 2704
- 550 Front St Unit 2703
- 550 Front St Unit 2702
