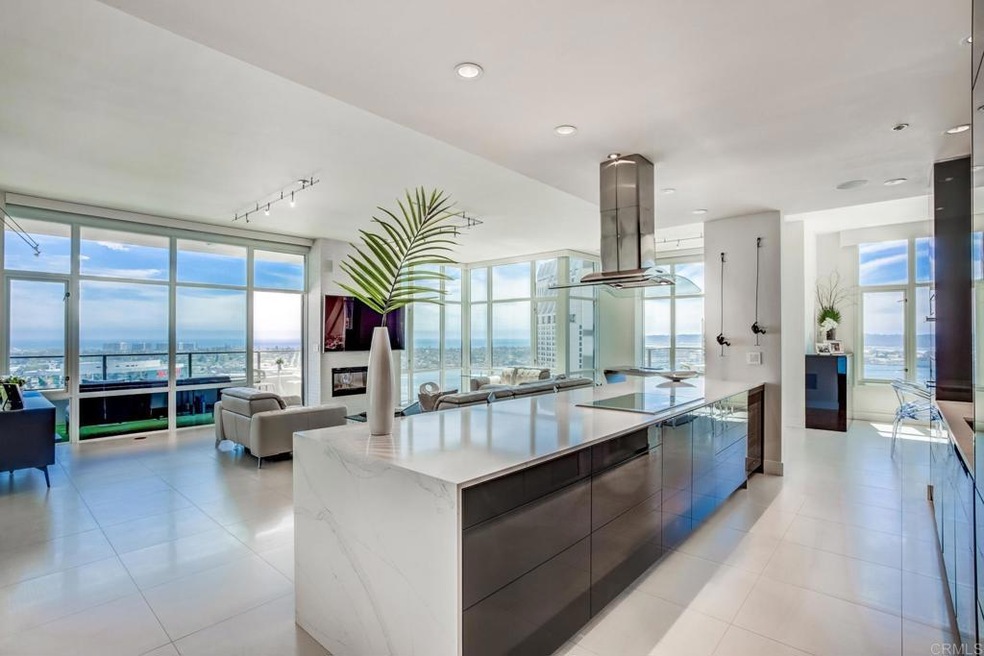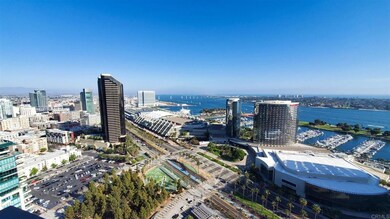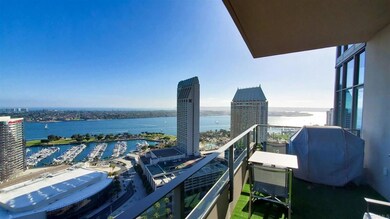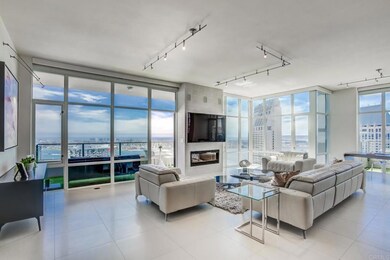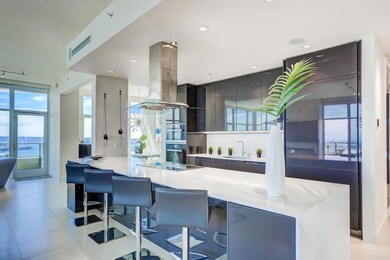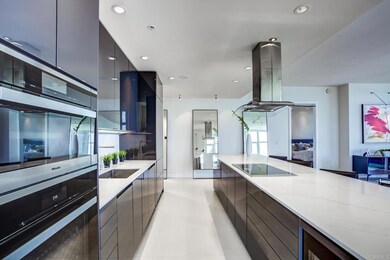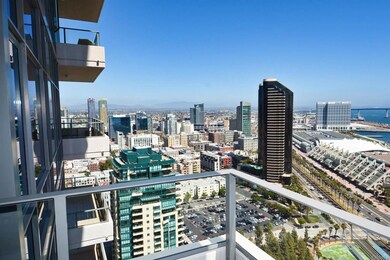
The Pinnacle Tower 550 Front St Unit 2904 San Diego, CA 92101
Downtown San Diego NeighborhoodEstimated Value: $1,818,000 - $4,164,789
Highlights
- White Water Ocean Views
- 4-minute walk to Convention Center
- Filtered Pool
- Fitness Center
- 24-Hour Security
- 2-minute walk to Children's Park
About This Home
As of October 2021Combine the Best Building, the Most Desired Orientation, the Very Best View, with an Exquisitely Decorated, Fully Furnished, 3 Bedroom, 3.5 Bath, 3 View Deck, 2144 Sq Ft Luxury Marina District Pinnacle Tower Condominium. What you get is an Unequaled Lifetime Experience. It is not just Real Estate. It is the ability to move in Immediately, Do Nothing to Improve it… and LIVE “Downtown San Diego and Harbor”. This is as good as it gets. This combination is Absolutely Unique. The Seller’s after a decade of Downtown Hi Rise Vacation Home ownership, took everything they had learned… Waited for exactly this combination… and Created the Experience. Completely Remodeled and Re-imagined, the Home enjoys every World Class, Top of the Line amenity and feature you can imagine. An amazing 270 degree view from the Hills of Mexico, over the Harbor and Bay Bridge, and past Coronado, the Embarcadero, Point Loma to La Jolla beyond. You don’t just observe this view. You LIVE it. Sights, Sounds, Aromas, Warm Sun, Cool Breezes… and yes the Taste of it. The 8th Largest City in the United States and this is the HEART of it. Combined with San Diego’s Word Famous Weather… This Opportunity is the BEST of the HEART of San Diego. The Guest Rooms Deck and Views are superior to most other’s Featured Views. The improvements started before completion of the Pinnacle Marina Tower. Uniquely Pre Wired in construction, above and behind the 10 Ft Ceilings, is total connectivity for Control 4 management of High Speed (300+ Meg Down – Higher speeds up) Data. A Commercial Electronics Rack Command Center… and this Wiring provide whole home Audio, Video, Lighting, Heating, and Cooling. The Control4 app. Gives you total home automation and control at your fingertips… from any location. Of Course the Home enjoys the finest of amenities, Custom Doors, Lutron Lighting, 10’ Floor to ceiling windows, motorized shades, ambient fireplace, German SieMatic Kitchen and Bathroom Cabinetry, Miele Appliances, Custom and Extra Closets. Grohe and Kohler Fixtures, Toto Bidet, Thermador Induction Cooktop, Sub Zero Refrigerator/Freezer, Climate Controlled wine storage, Water Filtration, Zoned Heating and Air… and many improvements seldom thought of, but the result of years of experience as a Part Time remote Vacation Home Resident. Every Sink has their own Shut-offs. The two (side by side) parking spaces have AC power for Vehicle Battery Charging. The large storage area on level P3 has a “Wheeled” air compressor… never arrive to a low or flat tire. In addition to the Control 4 automation… the fireplace is remotely controlled. The Lutron Lighting and Shades are all controlled by the Lutron app. The Furnishings… a rochebobois of Paris… reclining ensemble is featured in the great room and every item in every room has been upgraded and chosen with utmost care and exquisite taste. To complete your End Destination Resort of Dreams…. On Floor 2 you will find the Luxurious, Beautifully Designed and Equipped Common Area. A full feature and equipped Fitness Center (Gym), Dry Sauna, Steam Sauna, Heated Pool and Spa, Media Center and Meeting Room. But, until you have spent at least a full day and evening of relaxing, dissecting the view, experiencing the convenience and comfort… and feeling and LIVING the heartbeat of the Marina District and Port of San Diego… you just won’t understand. This is a Bucket List Experience for the blessed.
Last Listed By
Paul Guess
Berkshire Hathaway HomeService License #01127312 Listed on: 06/01/2021
Property Details
Home Type
- Condominium
Est. Annual Taxes
- $47,506
Year Built
- Built in 2005 | Remodeled
Lot Details
- Two or More Common Walls
- Southwest Facing Home
- Density is over 40 Units/Acre
HOA Fees
- $1,361 Monthly HOA Fees
Parking
- 2 Car Attached Garage
- Parking Available
- Side by Side Parking
- Automatic Gate
- Controlled Entrance
- Community Parking Structure
Property Views
- Panoramic
- Bridge
- City Lights
- Mountain
- Neighborhood
Home Design
- Modern Architecture
- Turnkey
- Additions or Alterations
- Planned Development
- Flat Roof Shape
- Concrete Roof
- Common Roof
- Pre-Cast Concrete Construction
Interior Spaces
- 2,144 Sq Ft Home
- Open Floorplan
- Furnished
- Wired For Sound
- Wired For Data
- Built-In Features
- High Ceiling
- Ceiling Fan
- Recessed Lighting
- Track Lighting
- Electric Fireplace
- Double Pane Windows
- Insulated Windows
- Custom Window Coverings
- Window Screens
- Family Room Off Kitchen
- Living Room with Fireplace
- Living Room with Attached Deck
- Dining Room
- Storage
- Tile Flooring
Kitchen
- Updated Kitchen
- Open to Family Room
- Breakfast Bar
- Self-Cleaning Convection Oven
- Electric Oven
- Electric Cooktop
- Range Hood
- Microwave
- Freezer
- Ice Maker
- Water Line To Refrigerator
- Dishwasher
- Kitchen Island
- Granite Countertops
- Pots and Pans Drawers
- Self-Closing Drawers and Cabinet Doors
- Disposal
Bedrooms and Bathrooms
- 3 Main Level Bedrooms
- Primary Bedroom on Main
- Primary Bedroom Suite
- Double Master Bedroom
- Walk-In Closet
- Mirrored Closets Doors
- Remodeled Bathroom
- Granite Bathroom Countertops
- Bidet
- Dual Vanity Sinks in Primary Bathroom
- Low Flow Toliet
- Soaking Tub
- Bathtub with Shower
- Multiple Shower Heads
- Separate Shower
- Low Flow Shower
- Exhaust Fan In Bathroom
Laundry
- Laundry Room
- Stacked Washer and Dryer
Home Security
- Alarm System
- Security Lights
- Smart Home
Accessible Home Design
- Doors are 32 inches wide or more
- No Interior Steps
- Entry Slope Less Than 1 Foot
- Accessible Parking
Pool
- Filtered Pool
- Heated In Ground Pool
- Heated Spa
- In Ground Spa
- Gas Heated Pool
- Gunite Pool
- Gunite Spa
- Permits For Spa
Outdoor Features
- Ocean Side of Freeway
- Concrete Porch or Patio
- Exterior Lighting
- Outdoor Grill
Location
- Property is near a park
- Property is near public transit
- Urban Location
Utilities
- Forced Air Zoned Heating and Cooling System
- Air Source Heat Pump
- Vented Exhaust Fan
- Hot Water Heating System
- Underground Utilities
- 220 Volts
- 220 Volts in Kitchen
- Electric Water Heater
- Cable TV Available
Listing and Financial Details
- Tax Lot 1
- Tax Tract Number 14577
- Assessor Parcel Number 5350421142
Community Details
Overview
- 179 Units
- Pinnacle Museum Tower HOA, Phone Number (619) 533-7960
- Built by Bosa Development
- The Pinnacle Marina Tower
- 35-Story Property
Amenities
- Outdoor Cooking Area
- Community Barbecue Grill
- Trash Chute
- Banquet Facilities
- Meeting Room
Recreation
- Community Spa
- Park
- Bike Trail
Pet Policy
- Pets Allowed
- Pet Restriction
Security
- 24-Hour Security
- Resident Manager or Management On Site
- Card or Code Access
- Carbon Monoxide Detectors
- Fire and Smoke Detector
- Fire Sprinkler System
- Firewall
Ownership History
Purchase Details
Home Financials for this Owner
Home Financials are based on the most recent Mortgage that was taken out on this home.Purchase Details
Home Financials for this Owner
Home Financials are based on the most recent Mortgage that was taken out on this home.Purchase Details
Home Financials for this Owner
Home Financials are based on the most recent Mortgage that was taken out on this home.Purchase Details
Home Financials for this Owner
Home Financials are based on the most recent Mortgage that was taken out on this home.Purchase Details
Home Financials for this Owner
Home Financials are based on the most recent Mortgage that was taken out on this home.Purchase Details
Home Financials for this Owner
Home Financials are based on the most recent Mortgage that was taken out on this home.Purchase Details
Similar Homes in San Diego, CA
Home Values in the Area
Average Home Value in this Area
Purchase History
| Date | Buyer | Sale Price | Title Company |
|---|---|---|---|
| Loh Andrew | $3,700,000 | California Title Company | |
| Alexander Kenneth E | $3,750,000 | Lawyers Title Company | |
| Andre Martine | -- | Accommodation | |
| Andre Martine | -- | First American Title Company | |
| Andre Martin | $2,525,000 | California Title Company | |
| Sagart Shawn | -- | First American Title San Die | |
| Sagart Shawn | $1,400,000 | First American Title San Die | |
| Sadr Kasra | -- | Ticor Title Co Of California |
Mortgage History
| Date | Status | Borrower | Loan Amount |
|---|---|---|---|
| Previous Owner | Andre Martine | $250,000 | |
| Previous Owner | Sagart Shawn | $699,000 | |
| Previous Owner | Sagart Shawn | $700,000 | |
| Previous Owner | Sagart Shawn | $1,150,000 | |
| Previous Owner | Sadr Kasra | $250,000 | |
| Previous Owner | Sadr Kasra | $1,650,000 | |
| Previous Owner | Sadr Kasra | $857,000 |
Property History
| Date | Event | Price | Change | Sq Ft Price |
|---|---|---|---|---|
| 10/12/2021 10/12/21 | Sold | $3,700,000 | -1.3% | $1,726 / Sq Ft |
| 08/29/2021 08/29/21 | Pending | -- | -- | -- |
| 08/20/2021 08/20/21 | Price Changed | $3,750,000 | -14.8% | $1,749 / Sq Ft |
| 06/21/2021 06/21/21 | Price Changed | $4,399,000 | -2.2% | $2,052 / Sq Ft |
| 06/09/2021 06/09/21 | Price Changed | $4,500,000 | -10.0% | $2,099 / Sq Ft |
| 06/01/2021 06/01/21 | For Sale | $5,000,000 | +33.3% | $2,332 / Sq Ft |
| 08/24/2018 08/24/18 | Sold | $3,750,000 | 0.0% | $1,749 / Sq Ft |
| 07/10/2018 07/10/18 | Pending | -- | -- | -- |
| 07/09/2018 07/09/18 | For Sale | $3,750,000 | +48.5% | $1,749 / Sq Ft |
| 10/01/2014 10/01/14 | Sold | $2,525,000 | -6.3% | $1,178 / Sq Ft |
| 08/18/2014 08/18/14 | Pending | -- | -- | -- |
| 07/02/2014 07/02/14 | For Sale | $2,695,000 | -- | $1,257 / Sq Ft |
Tax History Compared to Growth
Tax History
| Year | Tax Paid | Tax Assessment Tax Assessment Total Assessment is a certain percentage of the fair market value that is determined by local assessors to be the total taxable value of land and additions on the property. | Land | Improvement |
|---|---|---|---|---|
| 2024 | $47,506 | $3,849,480 | $2,809,080 | $1,040,400 |
| 2023 | $46,453 | $3,774,000 | $2,754,000 | $1,020,000 |
| 2022 | $45,210 | $3,700,000 | $2,700,000 | $1,000,000 |
| 2021 | $47,897 | $3,864,626 | $3,246,286 | $618,340 |
| 2020 | $47,310 | $3,825,000 | $3,213,000 | $612,000 |
| 2019 | $46,457 | $3,750,000 | $3,150,000 | $600,000 |
| 2018 | $31,492 | $2,667,071 | $1,056,266 | $1,610,805 |
| 2017 | $82 | $2,614,776 | $1,035,555 | $1,579,221 |
| 2016 | $30,246 | $2,563,506 | $1,015,250 | $1,548,256 |
| 2015 | $29,791 | $2,525,000 | $1,000,000 | $1,525,000 |
| 2014 | $17,365 | $1,463,172 | $522,561 | $940,611 |
Agents Affiliated with this Home
-

Seller's Agent in 2021
Paul Guess
Berkshire Hathaway HomeService
-

Buyer's Agent in 2021
Eric Stauffer
Coldwell Banker Realty
(831) 915-4092
2 in this area
17 Total Sales
-
Patricia Loh
P
Buyer's Agent in 2021
Patricia Loh
APL Associates Inc
(858) 663-1898
2 in this area
2 Total Sales
-
Martine André

Seller's Agent in 2018
Martine André
Sand & Sea Investments
(858) 442-6102
1 in this area
1 Total Sale
-
Jeff Grant

Seller Co-Listing Agent in 2018
Jeff Grant
Sand & Sea Investments
(858) 336-9836
5 in this area
90 Total Sales
-
Gregg Neuman

Buyer's Agent in 2018
Gregg Neuman
Berkshire Hathaway HomeServices California Properties
(619) 595-7025
240 in this area
651 Total Sales
About The Pinnacle Tower
Map
Source: California Regional Multiple Listing Service (CRMLS)
MLS Number: NDP2106138
APN: 535-042-11-42
- 550 Front St Unit 702
- 550 Front St Unit 304
- 550 Front St Unit 402
- 550 Front St Unit 3201
- 550 Front St Unit 407
- 555 Front St Unit 502/503
- 555 Front St Unit 2201
- 555 Front St Unit 1201
- 555 Front St Unit 1904
- 555 Front St Unit 1903
- 510 1st Ave Unit 901
- 500 W Harbor Dr Unit 624
- 500 W Harbor Dr Unit 1201
- 500 W Harbor Dr Unit 908
- 500 W Harbor Dr Unit 1307
- 645 Front St Unit 104
- 645 Front St Unit 710
- 645 Front St Unit 305
- 645 Front St Unit 1612
- 645 Front St Unit 1001
- 265 W Market St
- 550 Front St Unit 550 Front St Unit 40
- 550 Front St
- 550 Front St
- 550 Front St Unit 3004 & 3001
- 550 Front St Unit 5002
- 550 Front St Unit 603
- 550 Front St Unit 3302
- 550 Front St Unit 2301
- 550 Front St Unit 2904
- 550 Front St Unit 2903
- 550 Front St Unit 2902
- 550 Front St Unit 2901
- 550 Front St Unit 2804
- 550 Front St Unit 2803
- 550 Front St Unit 2802
- 550 Front St Unit 2801
- 550 Front St Unit 2704
- 550 Front St Unit 2703
- 550 Front St Unit 2702
