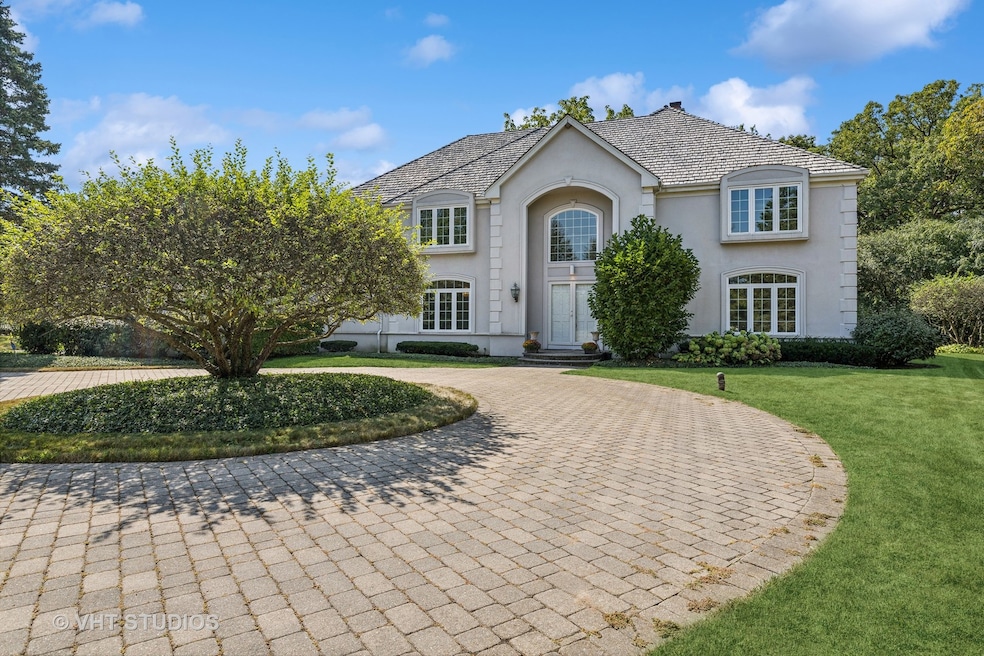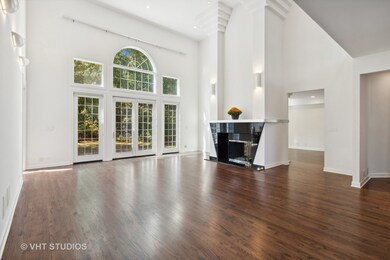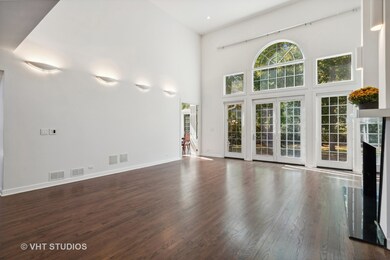
550 Hunter Ln Lake Forest, IL 60045
Highlights
- Heated Floors
- Open Floorplan
- Landscaped Professionally
- Cherokee Elementary School Rated A
- Colonial Architecture
- Property is near a park
About This Home
As of January 2025Unbeatable Value! This beautiful, stately & light filled home with over 7200 sq ft of living space is situated on 1.26 acre lot in terrific Ridgelands neighborhood. The dramatic foyer with bridal staircase & marble tile floor leads to a stunning 2-story family room with soaring ceilings, oak floors, an accent wall with fireplace, Palladian window & French doors leading to brick terrace & backyard. Adjacent living room with oak floors & surround sound and overlooks backyard. Formal dining room with crown moldings. Huge kitchen with breakfast area boasts 42-inch Brookhaven wood cabinets, island, Sub Zero refrigerator, granite countertops, desk area & side door to backyard. The main level is completed with bedroom/office, mud room, laundry room, full bath & powder room. The spacious primary suite upstairs has two walk-in closets & luxurious bath with two vanities, marble floor, separate steam shower & whirlpool tub. The remaining 3 bedrooms, 3.1 baths on 2nd level are equally well-appointed with Hunter Douglas window treatments & closet organizers. Impressive finished basement with additional living space offers an amazing entertaining area with media center, pool table & a home gym with full equipment. The 6th bedroom, full bathroom, kitchenette, storage & mechanical room complete the lower level. Most recent updates include new washer & dryer & 2 new water heaters. 3 car attached heated garage with circular brick paver driveway. Cedar roof. Professionally landscaped yard. Minutes to Metra train station, shopping & restaurants. A very special home at fantastic price!
Last Agent to Sell the Property
Baird & Warner License #475136005 Listed on: 10/14/2024

Home Details
Home Type
- Single Family
Est. Annual Taxes
- $24,463
Year Built
- Built in 1994
Lot Details
- 1.26 Acre Lot
- Landscaped Professionally
- Corner Lot
- Paved or Partially Paved Lot
- Sprinkler System
Parking
- 3 Car Attached Garage
- Garage Door Opener
- Circular Driveway
- Parking Included in Price
Home Design
- Colonial Architecture
- Contemporary Architecture
- Shake Roof
- Concrete Perimeter Foundation
Interior Spaces
- 6,279 Sq Ft Home
- 2-Story Property
- Open Floorplan
- Wet Bar
- Built-In Features
- Bar Fridge
- Dry Bar
- Vaulted Ceiling
- Ceiling Fan
- Skylights
- Double Sided Fireplace
- Fireplace With Gas Starter
- Blinds
- Mud Room
- Entrance Foyer
- Family Room with Fireplace
- Living Room with Fireplace
- Breakfast Room
- Formal Dining Room
- Recreation Room
- Lower Floor Utility Room
- Storage Room
- Home Gym
- Unfinished Attic
Kitchen
- <<doubleOvenToken>>
- Gas Cooktop
- High End Refrigerator
- Dishwasher
- Stainless Steel Appliances
- Trash Compactor
- Disposal
Flooring
- Wood
- Carpet
- Heated Floors
Bedrooms and Bathrooms
- 5 Bedrooms
- 6 Potential Bedrooms
- Main Floor Bedroom
- Walk-In Closet
- Bathroom on Main Level
- Dual Sinks
- <<bathWithWhirlpoolToken>>
- Steam Shower
- Separate Shower
Laundry
- Laundry Room
- Laundry on main level
- Dryer
- Washer
- Sink Near Laundry
Finished Basement
- Basement Fills Entire Space Under The House
- Sump Pump
- Bedroom in Basement
- Recreation or Family Area in Basement
- Finished Basement Bathroom
- Basement Storage
- Basement Window Egress
Home Security
- Home Security System
- Storm Screens
- Carbon Monoxide Detectors
Accessible Home Design
- Accessible Full Bathroom
- Accessible Bedroom
- Accessibility Features
- More Than Two Accessible Exits
Schools
- Cherokee Elementary School
- Deer Path Middle School
- Lake Forest High School
Utilities
- Forced Air Zoned Heating and Cooling System
- Heating System Uses Natural Gas
- 400 Amp
- Multiple Water Heaters
- Gas Water Heater
- Cable TV Available
Additional Features
- Brick Porch or Patio
- Property is near a park
Community Details
- Ridgelands Subdivision, Colonial Floorplan
Listing and Financial Details
- Homeowner Tax Exemptions
Ownership History
Purchase Details
Home Financials for this Owner
Home Financials are based on the most recent Mortgage that was taken out on this home.Purchase Details
Purchase Details
Purchase Details
Home Financials for this Owner
Home Financials are based on the most recent Mortgage that was taken out on this home.Purchase Details
Similar Homes in Lake Forest, IL
Home Values in the Area
Average Home Value in this Area
Purchase History
| Date | Type | Sale Price | Title Company |
|---|---|---|---|
| Deed | $1,250,000 | Baird & Warner Title | |
| Deed | $1,250,000 | Baird & Warner Title | |
| Warranty Deed | -- | None Listed On Document | |
| Warranty Deed | $1,232,000 | -- | |
| Deed | $1,435,000 | First American Title | |
| Trustee Deed | $987,000 | Chicago Title Insurance Co |
Mortgage History
| Date | Status | Loan Amount | Loan Type |
|---|---|---|---|
| Open | $1,000,000 | New Conventional | |
| Closed | $1,000,000 | New Conventional | |
| Previous Owner | $1,072,500 | No Value Available | |
| Previous Owner | $1,023,425 | No Value Available | |
| Previous Owner | $100,000 | No Value Available | |
| Previous Owner | $1,004,500 | No Value Available |
Property History
| Date | Event | Price | Change | Sq Ft Price |
|---|---|---|---|---|
| 01/15/2025 01/15/25 | Sold | $1,250,000 | -4.9% | $199 / Sq Ft |
| 11/13/2024 11/13/24 | Pending | -- | -- | -- |
| 10/14/2024 10/14/24 | For Sale | $1,315,000 | -- | $209 / Sq Ft |
Tax History Compared to Growth
Tax History
| Year | Tax Paid | Tax Assessment Tax Assessment Total Assessment is a certain percentage of the fair market value that is determined by local assessors to be the total taxable value of land and additions on the property. | Land | Improvement |
|---|---|---|---|---|
| 2024 | $21,913 | $403,882 | $139,210 | $264,672 |
| 2023 | $24,463 | $357,596 | $133,599 | $223,997 |
| 2022 | $24,463 | $412,828 | $140,710 | $272,118 |
| 2021 | $23,141 | $398,021 | $135,663 | $262,358 |
| 2020 | $22,530 | $398,858 | $135,948 | $262,910 |
| 2019 | $21,775 | $398,181 | $135,717 | $262,464 |
| 2018 | $23,573 | $452,435 | $143,849 | $308,586 |
| 2017 | $23,110 | $450,992 | $143,390 | $307,602 |
| 2016 | $23,297 | $450,992 | $137,968 | $313,024 |
| 2015 | $22,937 | $423,746 | $129,633 | $294,113 |
| 2014 | $23,180 | $421,241 | $130,560 | $290,681 |
| 2012 | $21,752 | $417,525 | $129,408 | $288,117 |
Agents Affiliated with this Home
-
Alicja Skibicki

Seller's Agent in 2025
Alicja Skibicki
Baird Warner
(847) 707-9504
64 Total Sales
-
Marta Voloshchuk
M
Buyer's Agent in 2025
Marta Voloshchuk
Coldwell Banker Realty
(224) 435-7910
22 Total Sales
Map
Source: Midwest Real Estate Data (MRED)
MLS Number: 12188439
APN: 16-05-409-001
- 450 Hunter Ln
- 600 Broadsmoore Dr
- 510 Buena Rd
- 880 Woodstream Ct
- 390 S Basswood Rd
- 725 W Tamarack Trail
- 765 W Tamarack Trail
- 755 W Tamarack Trail
- 745 W Tamarack Trail
- 930 S Ridge Rd
- 560 Jacqulyn Ln
- 31 E Sandpiper Ln
- 81 W North Ave
- 45 E Mallard Ln
- 25 Barnswallow Ln
- 555 W Everett Rd
- 1060 Highland Ave
- 710 Buena Rd
- 162 E Foster Place
- 104 E Louis Ave






