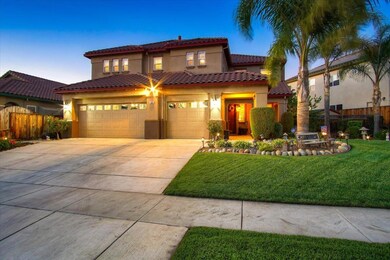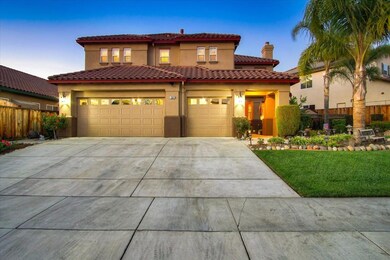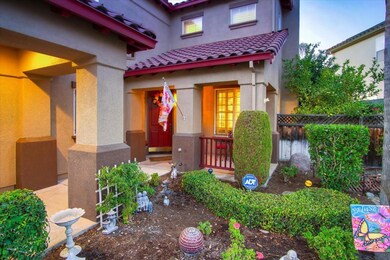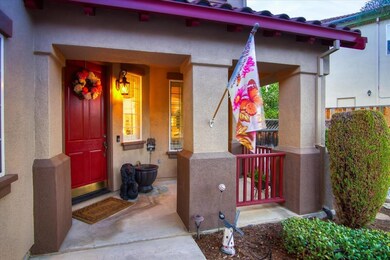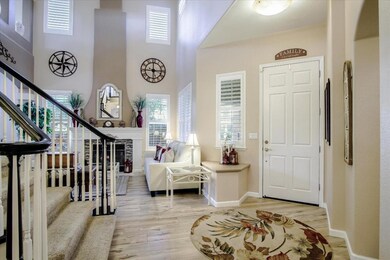
550 Jasmine Way Hollister, CA 95023
Estimated Value: $927,000 - $957,828
Highlights
- Solar Power System
- High Ceiling
- Double Oven
- Main Floor Bedroom
- Granite Countertops
- Open to Family Room
About This Home
As of January 2021Welcome to this Absolutely Exquisite Home! Once you pull up front you feel like you left the City & landed on a Tropical Island. The Owners thought through every detail in this home! You will not have to do a thing once you make the move. As you enter, notice the fabulous water resistant easy to care for laminate flooring, shutters and cabinets painted with a high grade Dura Poxy throughout. The Living Room fireplace makes a real statement with custom tile & Mantel to make for a cozy setting with a remote to operate the upper shutters. The Kitchen has been updated with Granite Counters, Stainless Steel Appliances with Double Oven & Pendant Lighting with Large Island. Enter the double doors to the Master Suite with a spa like bathroom. Enjoy your own movie room! The Owners have enjoyed the great energy savings with the Solar system. The Outdoor Kitchen with BBQ, Sink and refrigerator, Owned Water Softener, Concrete pad with Shed are all included. A 3 car garage too! The list goes on!
Last Agent to Sell the Property
Century 21 Showcase Realtors License #00813665 Listed on: 10/23/2020

Last Buyer's Agent
Barbara Weidman
Century 21 Showcase Realtors License #01931922

Home Details
Home Type
- Single Family
Est. Annual Taxes
- $11,217
Year Built
- 2001
Lot Details
- 6,970 Sq Ft Lot
- Sprinklers on Timer
- Grass Covered Lot
- Back Yard Fenced
Parking
- 3 Car Garage
Home Design
- Slab Foundation
- Tile Roof
- Stucco
Interior Spaces
- 2,578 Sq Ft Home
- 2-Story Property
- Entertainment System
- High Ceiling
- Ceiling Fan
- Living Room with Fireplace
- Combination Dining and Living Room
- Monitored
- Laundry on upper level
Kitchen
- Open to Family Room
- Eat-In Kitchen
- Double Oven
- Gas Cooktop
- Range Hood
- Dishwasher
- Kitchen Island
- Granite Countertops
- Disposal
Flooring
- Carpet
- Laminate
- Tile
Bedrooms and Bathrooms
- 5 Bedrooms
- Main Floor Bedroom
- Walk-In Closet
- Bathroom on Main Level
- 3 Full Bathrooms
- Dual Sinks
Eco-Friendly Details
- Solar Power System
- Solar owned by a third party
Outdoor Features
- Shed
Utilities
- Forced Air Heating and Cooling System
- Water Softener is Owned
Ownership History
Purchase Details
Home Financials for this Owner
Home Financials are based on the most recent Mortgage that was taken out on this home.Purchase Details
Purchase Details
Purchase Details
Home Financials for this Owner
Home Financials are based on the most recent Mortgage that was taken out on this home.Purchase Details
Home Financials for this Owner
Home Financials are based on the most recent Mortgage that was taken out on this home.Purchase Details
Home Financials for this Owner
Home Financials are based on the most recent Mortgage that was taken out on this home.Similar Homes in Hollister, CA
Home Values in the Area
Average Home Value in this Area
Purchase History
| Date | Buyer | Sale Price | Title Company |
|---|---|---|---|
| Martinez Ramiro Leon | $835,000 | First American Title Company | |
| King Martin L | -- | None Available | |
| Thrust Iv Holdings Llc | -- | Chicago Title Company | |
| King Martin L | $410,000 | Chicago Title Company | |
| Barragan Elena | $375,000 | Ortc | |
| Holborn Alan J | $484,000 | San Benito Land Title Corp |
Mortgage History
| Date | Status | Borrower | Loan Amount |
|---|---|---|---|
| Open | Martinez Ramiro Leon | $709,750 | |
| Previous Owner | King Martin L | $343,041 | |
| Previous Owner | King Martin L | $343,041 | |
| Previous Owner | King Martin L | $410,000 | |
| Previous Owner | King Martin L | $410,000 | |
| Previous Owner | Barragan Elena | $368,207 | |
| Previous Owner | Holborn Alan J | $70,700 | |
| Previous Owner | Holborn Alan J | $572,000 | |
| Previous Owner | Holborn Alan J | $59,000 | |
| Previous Owner | Holborn Alan J | $391,000 | |
| Previous Owner | Holborn Alan J | $386,952 |
Property History
| Date | Event | Price | Change | Sq Ft Price |
|---|---|---|---|---|
| 01/12/2021 01/12/21 | Sold | $835,000 | -0.6% | $324 / Sq Ft |
| 11/12/2020 11/12/20 | Pending | -- | -- | -- |
| 10/23/2020 10/23/20 | For Sale | $839,900 | -- | $326 / Sq Ft |
Tax History Compared to Growth
Tax History
| Year | Tax Paid | Tax Assessment Tax Assessment Total Assessment is a certain percentage of the fair market value that is determined by local assessors to be the total taxable value of land and additions on the property. | Land | Improvement |
|---|---|---|---|---|
| 2023 | $11,217 | $868,734 | $265,302 | $603,432 |
| 2022 | $10,821 | $851,700 | $260,100 | $591,600 |
| 2021 | $6,457 | $485,272 | $142,029 | $343,243 |
| 2020 | $4,442 | $480,297 | $140,573 | $339,724 |
| 2019 | $4,337 | $470,880 | $137,817 | $333,063 |
| 2018 | $6,136 | $461,648 | $135,115 | $326,533 |
| 2017 | $6,046 | $452,597 | $132,466 | $320,131 |
| 2016 | $5,699 | $443,723 | $129,869 | $313,854 |
| 2015 | $5,578 | $437,059 | $127,919 | $309,140 |
| 2014 | $5,257 | $428,499 | $125,414 | $303,085 |
Agents Affiliated with this Home
-
Charlene King

Seller's Agent in 2021
Charlene King
Century 21 Showcase Realtors
(831) 801-5464
44 in this area
77 Total Sales
-

Buyer's Agent in 2021
Barbara Weidman
Century 21 Showcase Realtors
3 in this area
49 Total Sales
Map
Source: MLSListings
MLS Number: ML81817252
APN: 057-670-048-000
- 721 Hillock Dr
- 1851 Severinsen St
- 116 Bundeson Cir
- 2008 White Oak Dr
- 140 Gibson Dr Unit 12
- 1111 Westward Dr
- 2106 White Oak Dr
- 2112 White Oak Dr
- 2141 White Oak Dr
- 1573 Valley View Rd
- 2140 White Oak Dr
- 2171 White Oak Dr
- 1318 Sally St
- 1650 Bella Vista Dr
- 1260 Heather Glen Cir
- 1261 Crestview Dr
- 940 Memorial Dr
- 1098 San Benito St
- 2030 Clearview Dr
- 610 Del Monte Dr
- 550 Jasmine Way
- 520 Jasmine Way
- 600 Jasmine Way Unit B
- 551 Honeysuckle Way
- 510 Jasmine Way
- 601 Honeysuckle Way
- 620 Jasmine Way
- 531 Jasmine Way
- 521 Jasmine Way
- 511 Honeysuckle Way
- 551 Jasmine Way
- 601 Jasmine Way Unit B
- 500 Jasmine Way
- 511 Jasmine Way
- 621 Honeysuckle Way
- 501 Honeysuckle Way
- 621 Jasmine Way
- 501 Jasmine Way
- 530 Lavender Way
- 520 Lavender Way

