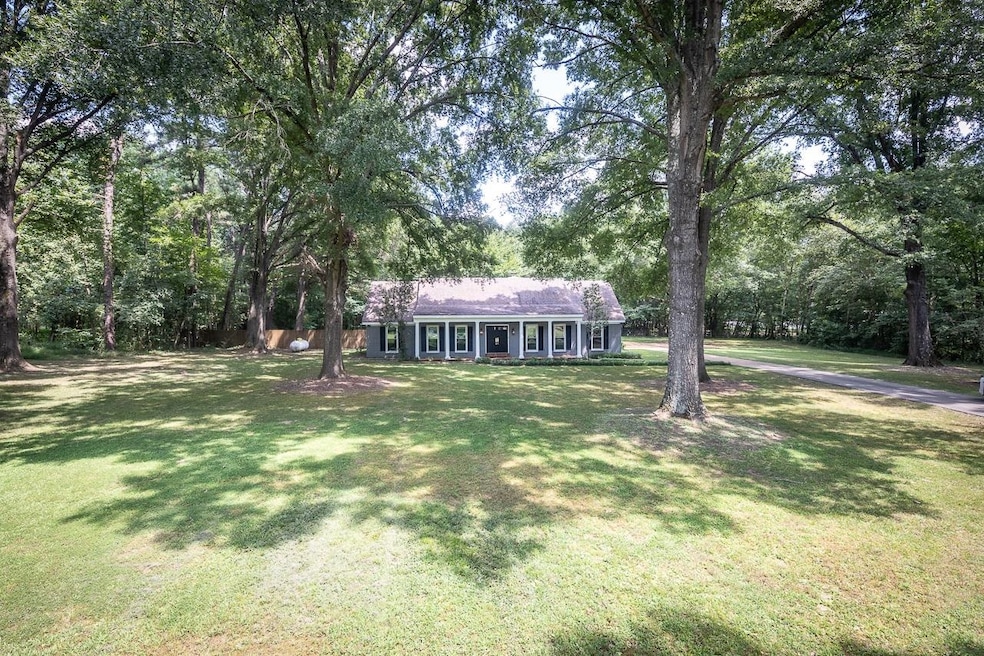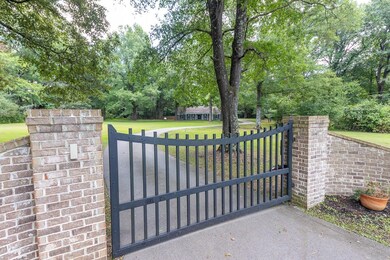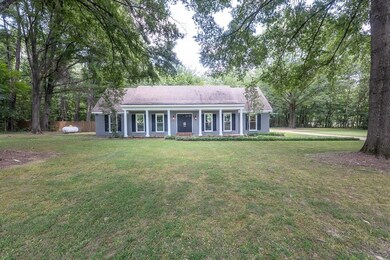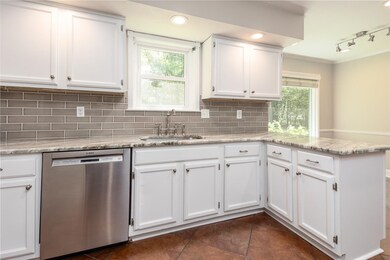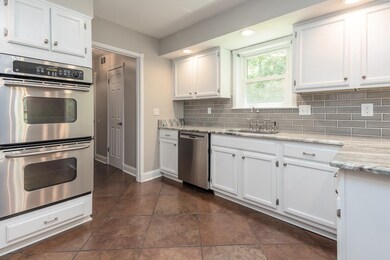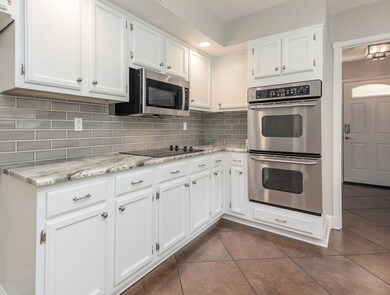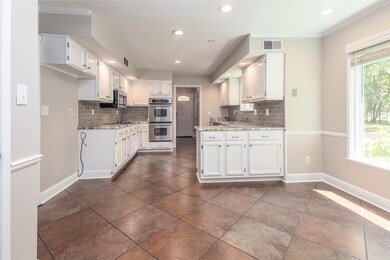
550 N Collierville Arlington Rd Eads, TN 38028
Gray's Creek NeighborhoodHighlights
- Updated Kitchen
- Traditional Architecture
- Main Floor Primary Bedroom
- 2.54 Acre Lot
- Wood Flooring
- Attic
About This Home
As of September 2024STUNNINGLY updated, completely private, gated home w/ 3bd, 2.5ba-- all beds down +lg Bonus Rm up that could be easily divided into 2 rms. ALL NEW primary bath w/ huge soaking tub, separate shower, dbl sinks, and his & her closets!! New paint through out, new lighting, updated Kitchen w/ new granite counters, backsplash, painted cabinets, replaced hvac units & much more. Watch wildlife off the front porch or back patio. Home is nestled between Collierville & Arlington near the 385 Bypass.
Home Details
Home Type
- Single Family
Year Built
- Built in 1976
Lot Details
- 2.54 Acre Lot
- Wood Fence
- Brick Fence
- Landscaped
- Level Lot
- Few Trees
Home Design
- Traditional Architecture
- Slab Foundation
- Composition Shingle Roof
Interior Spaces
- 2,800-2,999 Sq Ft Home
- 2,945 Sq Ft Home
- 1.5-Story Property
- Built-in Bookshelves
- Ceiling Fan
- Fireplace Features Masonry
- Window Treatments
- Mud Room
- Entrance Foyer
- Great Room
- Separate Formal Living Room
- Breakfast Room
- Dining Room
- Den with Fireplace
- Bonus Room
- Play Room
- Storage Room
- Attic Access Panel
Kitchen
- Updated Kitchen
- Eat-In Kitchen
- Double Oven
- Cooktop
- Microwave
- Dishwasher
- Disposal
Flooring
- Wood
- Partially Carpeted
- Tile
Bedrooms and Bathrooms
- 3 Main Level Bedrooms
- Primary Bedroom on Main
- Walk-In Closet
- Remodeled Bathroom
- Primary Bathroom is a Full Bathroom
- Jack-and-Jill Bathroom
- Dual Vanity Sinks in Primary Bathroom
- Bathtub With Separate Shower Stall
Laundry
- Laundry Room
- Washer and Dryer Hookup
Home Security
- Home Security System
- Security Gate
- Fire and Smoke Detector
Parking
- 2 Car Attached Garage
- Carport
- Driveway
Outdoor Features
- Patio
- Porch
Utilities
- Two cooling system units
- Central Heating and Cooling System
- Two Heating Systems
- Heating System Uses Propane
- 220 Volts
- Electric Water Heater
- Septic Tank
Listing and Financial Details
- Assessor Parcel Number D0217 00185
Ownership History
Purchase Details
Home Financials for this Owner
Home Financials are based on the most recent Mortgage that was taken out on this home.Purchase Details
Purchase Details
Home Financials for this Owner
Home Financials are based on the most recent Mortgage that was taken out on this home.Purchase Details
Home Financials for this Owner
Home Financials are based on the most recent Mortgage that was taken out on this home.Purchase Details
Home Financials for this Owner
Home Financials are based on the most recent Mortgage that was taken out on this home.Purchase Details
Similar Homes in Eads, TN
Home Values in the Area
Average Home Value in this Area
Purchase History
| Date | Type | Sale Price | Title Company |
|---|---|---|---|
| Warranty Deed | $459,000 | None Listed On Document | |
| Interfamily Deed Transfer | -- | Mid South Title Services Ll | |
| Warranty Deed | $252,500 | Mid South Title Services Llc | |
| Warranty Deed | $255,000 | Realty Title | |
| Warranty Deed | $150,000 | -- | |
| Quit Claim Deed | $150,000 | -- |
Mortgage History
| Date | Status | Loan Amount | Loan Type |
|---|---|---|---|
| Open | $344,250 | New Conventional | |
| Previous Owner | $202,000 | New Conventional | |
| Previous Owner | $250,381 | FHA | |
| Previous Owner | $274,039 | FHA | |
| Previous Owner | $269,990 | FHA | |
| Previous Owner | $69,927 | Unknown | |
| Previous Owner | $12,126 | Unknown | |
| Previous Owner | $194,600 | Unknown | |
| Previous Owner | $196,000 | Unknown | |
| Previous Owner | $178,000 | Unknown | |
| Previous Owner | $154,500 | No Value Available | |
| Previous Owner | $300,000 | Unknown |
Property History
| Date | Event | Price | Change | Sq Ft Price |
|---|---|---|---|---|
| 09/20/2024 09/20/24 | Sold | $459,000 | 0.0% | $164 / Sq Ft |
| 08/19/2024 08/19/24 | Pending | -- | -- | -- |
| 08/15/2024 08/15/24 | For Sale | $459,000 | -- | $164 / Sq Ft |
Tax History Compared to Growth
Tax History
| Year | Tax Paid | Tax Assessment Tax Assessment Total Assessment is a certain percentage of the fair market value that is determined by local assessors to be the total taxable value of land and additions on the property. | Land | Improvement |
|---|---|---|---|---|
| 2025 | -- | $110,425 | $24,200 | $86,225 |
| 2024 | $2,945 | $86,875 | $22,450 | $64,425 |
| 2023 | $2,945 | $86,875 | $22,450 | $64,425 |
| 2022 | $2,945 | $86,875 | $22,450 | $64,425 |
| 2021 | $3,071 | $89,000 | $22,450 | $66,550 |
| 2020 | $2,557 | $63,125 | $20,725 | $42,400 |
| 2019 | $2,557 | $63,125 | $20,725 | $42,400 |
| 2018 | $2,557 | $63,125 | $20,725 | $42,400 |
| 2017 | $2,552 | $62,100 | $20,725 | $41,375 |
| 2016 | $2,317 | $53,025 | $0 | $0 |
| 2014 | $2,317 | $53,025 | $0 | $0 |
Agents Affiliated with this Home
-
Brook Loper

Seller's Agent in 2024
Brook Loper
901 Properties
(901) 490-4770
7 in this area
135 Total Sales
-
Kelly Moore
K
Buyer's Agent in 2024
Kelly Moore
John Green & Co., REALTORS
(901) 268-4657
4 in this area
23 Total Sales
Map
Source: Memphis Area Association of REALTORS®
MLS Number: 10179239
APN: D0-217-0-0185
- 11950 Stable View Dr Unit Lot 23
- LOT 62 Monterey Mills Cove
- LOT 42 Monterey Mills Cove
- 0 Monterey Mills Cove
- 269 Monterey Mills Rd
- 11737 Stable View Dr
- 205 Jamerson Farm Rd
- 280 N Monterey Farms Cove N
- 272 N Monterey Farms Cove
- 175 S Monterey Farms Cove
- 565 Spring Manor Cove S
- 450 N Reid Hooker Rd
- 620 Reid Hooker N
- 11710 Monterey Rd
- 848 Reid Hooker N
- 12116 Macon Rd
- 1229 Oak Lake Cir
- 1245 Auburn Woods Dr
- 11757 Macon Rd
- 0 Collierville Rd Unit 10196135
