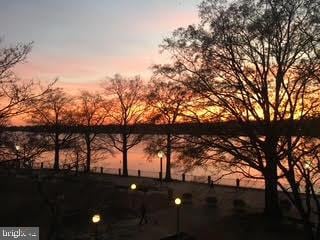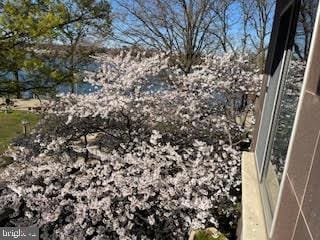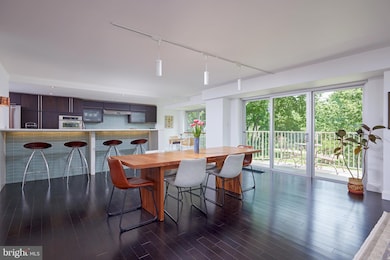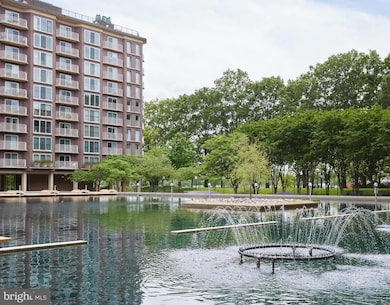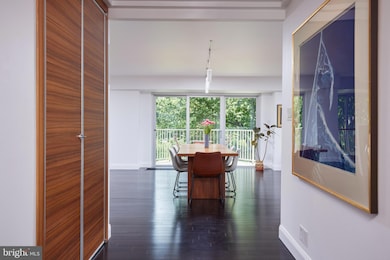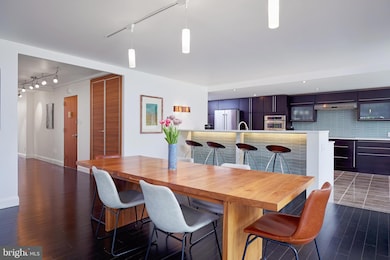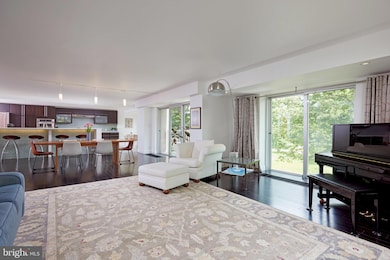Harbour Square 550 N St SW Unit 201 Washington, DC 20024
Southwest DC NeighborhoodEstimated payment $13,317/month
Highlights
- Water Views
- 5-minute walk to Waterfront-Seu
- Contemporary Architecture
- Fitness Center
- Private Pool
- 1-minute walk to Southwest Waterfront Park
About This Home
Breathtaking Riverfront Living!
Discover this beautifully renovated three-bedroom, three-bathroom residence, offering nearly 2,500 square feet of refined living space and unmatched river views. Situated in the exclusive gated community of Harbour Square near The Wharf, this corner unit in the premier tier, boasts stunning water vistas from three sides and four private balconies.
With 18 expansive windows—many floor-to-ceiling—you’ll enjoy uninterrupted, panoramic views throughout. The open-concept design blends modern elegance with everyday functionality. The recent renovation spared no expense, featuring custom cabinetry, a built-in Murphy bed, and smart storage solutions across the primary suite and living spaces. The contemporary kitchen is a chef’s dream, centered around a spacious island and outfitted with premium appliances.
Each bathroom has been designed as a private, spa-like escape. Enjoy the beauty of D.C.'s seasons—from cherry blossoms in spring to vibrant fall foliage and peaceful winter scenes—all from the comfort of home.
The 550 Building offers maximum privacy, with just two residences per floor. Amenities include a fitness center, heated indoor pool, library, rooftop terrace with sweeping city and river views, and serene gardens. Just steps away, The Wharf offers dining, shopping, and entertainment, with Safeway and the Waterfront Metro conveniently nearby. Quick access to Downtown, Capitol Hill, Navy Yard, and Northern Virginia completes the package.
On Site Underground Rental Parking is available for $155 per space
Property Details
Home Type
- Co-Op
Est. Annual Taxes
- $5,146
Year Built
- Built in 1966
HOA Fees
- $3,928 Monthly HOA Fees
Parking
- 2 Car Attached Garage
- Subterranean Parking
- On-Site Parking for Rent
Home Design
- Contemporary Architecture
- Brick Exterior Construction
Interior Spaces
- 2,490 Sq Ft Home
- Property has 1 Level
- Traditional Floor Plan
- Built-In Features
- 1 Fireplace
- Combination Dining and Living Room
Kitchen
- Stove
- Dishwasher
Bedrooms and Bathrooms
- 3 Main Level Bedrooms
- 3 Full Bathrooms
Outdoor Features
- Private Pool
Schools
- Wilson Senior High School
Additional Features
- Accessible Elevator Installed
- Property is in excellent condition
- Central Heating and Cooling System
Community Details
Overview
- Association fees include air conditioning, cable TV, electricity, exterior building maintenance, gas, heat, lawn maintenance, insurance, reserve funds, sewer, snow removal, taxes, trash, water
- Harbour Square Community
- Sw Waterfront Subdivision
Recreation
Pet Policy
- Pets Allowed
Security
- Security Service
Map
About Harbour Square
Home Values in the Area
Average Home Value in this Area
Property History
| Date | Event | Price | List to Sale | Price per Sq Ft | Prior Sale |
|---|---|---|---|---|---|
| 09/29/2025 09/29/25 | For Sale | $1,700,000 | +25.9% | $683 / Sq Ft | |
| 07/15/2016 07/15/16 | Sold | $1,350,000 | -9.7% | $579 / Sq Ft | View Prior Sale |
| 06/04/2016 06/04/16 | Pending | -- | -- | -- | |
| 04/07/2016 04/07/16 | For Sale | $1,495,000 | -- | $641 / Sq Ft |
Source: Bright MLS
MLS Number: DCDC2225000
- 560 N St SW Unit N503
- 560 N St SW Unit N803
- 429 N St SW Unit S510
- 510 N St SW Unit N625
- 510 N St SW Unit N134
- 510 N St SW Unit N217
- 510 N St SW Unit N-223
- 510 N St SW Unit N-233/234
- 407 N St SW Unit 4
- 1309 4th St SW Unit TH9
- 520 N St SW Unit S-025
- 520 N St SW Unit S226
- 1317 4th St SW
- 1245 4th St SW Unit E106
- 1245 4th St SW Unit E501
- 1245 4th St SW Unit E110
- 1245 4th St SW Unit E805
- 1245 4th St SW Unit E511
- 410 O St SW Unit 306
- 430 M St SW Unit N711
- 520 N St SW Unit 414
- 520 N St SW Unit S316
- 510 N St SW
- 1425 4th St SW Unit A117
- 1425 4th St SW Unit A310
- 1425 4th St SW Unit A415
- 1425 4th St SW Unit A210
- 1425 4th St SW Unit A712
- 1425 4th St SW Unit A102
- 429 N St SW Unit S-401
- 1435 4th St SW Unit B201
- 1435 4th St SW Unit B502
- 1435 4th St SW Unit B211
- 1435 4th St SW Unit B609
- 1245 4th St SW Unit E803
- 1245 4th St SW Unit 309
- 1301 Delaware Ave SW Unit N-514
- 525 Water St SW Unit 309
- 525 Water St SW Unit 308
- 300 M St SW Unit N311
