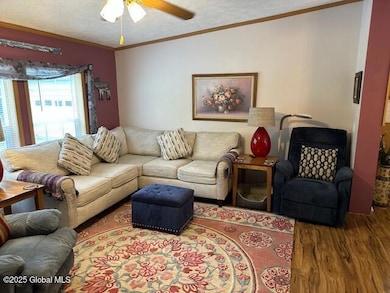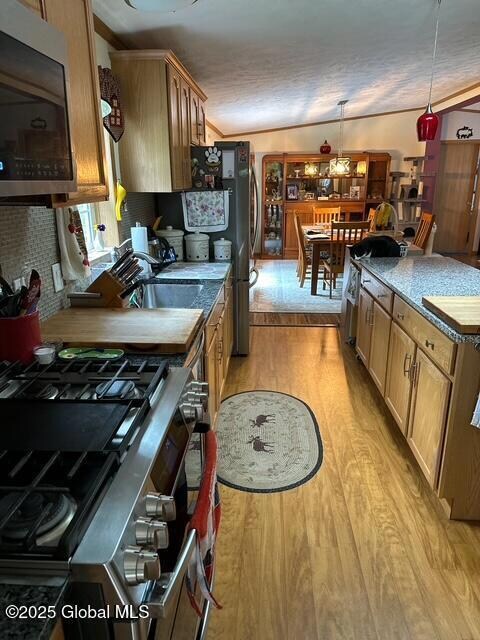
550 New Vermont Rd Bolton Landing, NY 12814
Bolton NeighborhoodEstimated payment $2,769/month
Total Views
970
3
Beds
2
Baths
1,404
Sq Ft
$331
Price per Sq Ft
Highlights
- Hot Property
- 1.88 Acre Lot
- Mountainous Lot
- View of Trees or Woods
- Deck
- Private Lot
About This Home
Private neat as a pin home on 1.88 acres. 3 bedroom, 2 bath with 1,404 sq. ft.. Large 2 car garage with addition 6 car parking. Many new updates, new floors and carpet, appliances, on demand water heater. Full list in documents.
Home Details
Home Type
- Single Family
Est. Annual Taxes
- $1,992
Year Built
- Built in 2004 | Remodeled
Lot Details
- 1.88 Acre Lot
- Lot Dimensions are 464 x 451 x 427
- Property fronts a private road
- Landscaped
- Private Lot
- Irregular Lot
- Mountainous Lot
- Wooded Lot
- Garden
- Property is zoned Single Residence
Parking
- 2 Car Attached Garage
- Workshop in Garage
- Garage Door Opener
- Driveway
- Off-Street Parking
Property Views
- Woods
- Forest
Home Design
- Ranch Style House
- Permanent Foundation
- Vinyl Siding
- Concrete Perimeter Foundation
- Asphalt
Interior Spaces
- 1,404 Sq Ft Home
- Skylights
- Insulated Windows
- Blinds
- Window Screens
- Living Room
- Dining Room
- Crawl Space
Kitchen
- Double Oven
- Microwave
- Dishwasher
- Kitchen Island
- Stone Countertops
- Instant Hot Water
Flooring
- Carpet
- Laminate
- Ceramic Tile
Bedrooms and Bathrooms
- 3 Bedrooms
- Bathroom on Main Level
- 2 Full Bathrooms
- Ceramic Tile in Bathrooms
Laundry
- Laundry on main level
- Laundry in Bathroom
- Washer and Dryer
Home Security
- Carbon Monoxide Detectors
- Fire and Smoke Detector
Outdoor Features
- Deck
- Shed
- Side Porch
Schools
- Bolton Central Elementary School
- Bolton Central High School
Utilities
- Cooling System Mounted In Outer Wall Opening
- Forced Air Heating System
- Heating System Uses Propane
- Heating System Powered By Leased Propane
- Underground Utilities
- 200+ Amp Service
- Power Generator
- Tankless Water Heater
- Septic Tank
- High Speed Internet
- Cable TV Available
Community Details
- No Home Owners Association
Listing and Financial Details
- Legal Lot and Block 11 / 1
- Assessor Parcel Number 124.00-1-11
Map
Create a Home Valuation Report for This Property
The Home Valuation Report is an in-depth analysis detailing your home's value as well as a comparison with similar homes in the area
Home Values in the Area
Average Home Value in this Area
Tax History
| Year | Tax Paid | Tax Assessment Tax Assessment Total Assessment is a certain percentage of the fair market value that is determined by local assessors to be the total taxable value of land and additions on the property. | Land | Improvement |
|---|---|---|---|---|
| 2024 | $1,998 | $208,000 | $54,000 | $154,000 |
| 2023 | $1,998 | $208,000 | $54,000 | $154,000 |
| 2022 | $1,881 | $208,000 | $54,000 | $154,000 |
| 2021 | $1,866 | $208,000 | $54,000 | $154,000 |
| 2020 | $1,938 | $208,000 | $54,000 | $154,000 |
| 2019 | $2,049 | $201,700 | $65,700 | $136,000 |
| 2018 | $2,049 | $201,700 | $65,700 | $136,000 |
| 2017 | $2,017 | $201,700 | $65,700 | $136,000 |
| 2016 | $1,985 | $201,700 | $65,700 | $136,000 |
| 2015 | -- | $201,700 | $65,700 | $136,000 |
| 2014 | -- | $201,700 | $65,700 | $136,000 |
Source: Public Records
Property History
| Date | Event | Price | Change | Sq Ft Price |
|---|---|---|---|---|
| 05/19/2025 05/19/25 | For Sale | $465,000 | +158.3% | $331 / Sq Ft |
| 05/04/2012 05/04/12 | Sold | $180,000 | -18.1% | $128 / Sq Ft |
| 04/28/2012 04/28/12 | Pending | -- | -- | -- |
| 06/21/2010 06/21/10 | For Sale | $219,900 | -- | $157 / Sq Ft |
Source: Global MLS
Purchase History
| Date | Type | Sale Price | Title Company |
|---|---|---|---|
| Administrators Deed | $180,000 | -- | |
| Interfamily Deed Transfer | -- | William White |
Source: Public Records
Similar Homes in the area
Source: Global MLS
MLS Number: 202517707
APN: 522000-124-000-0001-011-000-0000
Nearby Homes
- L20 New Vermont Rd
- L828 Hendricks Rd
- 54 Woods Hollow Rd
- L18 Woods Hollow Dr
- 564 Valley Woods Rd
- 13 & 22 Deerwood Acres
- 511 Federal Hill Rd
- 139 Sherman Lake Rd
- 1859 E Schroon River Rd
- L38.3 Valley Woods Rd
- Lot 1 Valley Woods Rd
- 5666 Lake Shore Dr
- 11 Cliffside Dr
- 4 Cliffside Dr
- 108 Crystal Lake Dr Unit 9
- 100 Crystal Lake Dr Unit 8
- 166 Finkle Rd
- 60 Federal Hill Rd
- 110 Juniper Hill Dr Unit 34
- 2002 Mae's Landing






