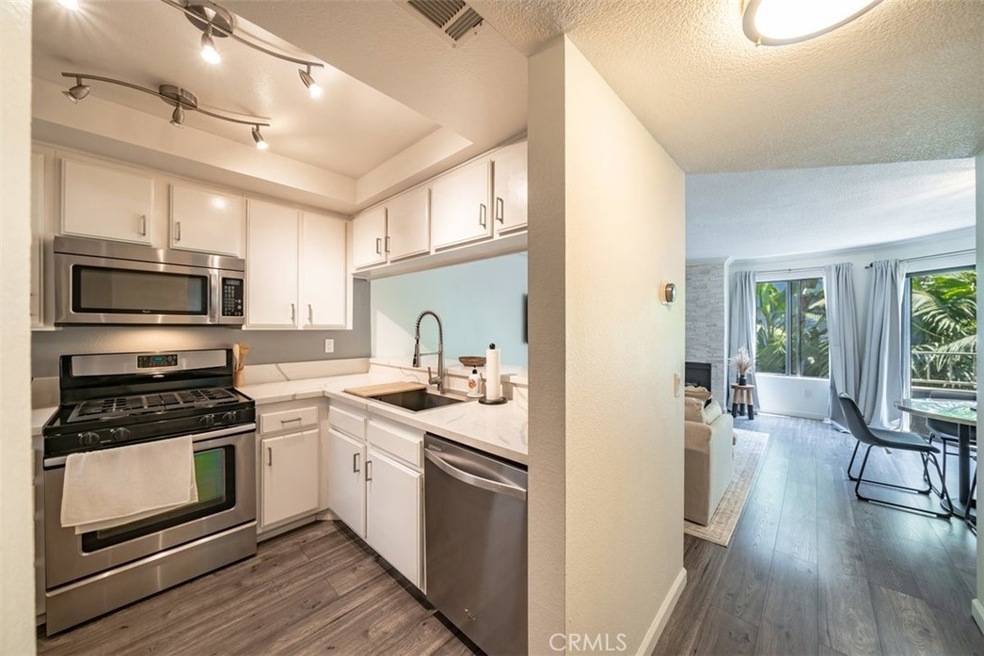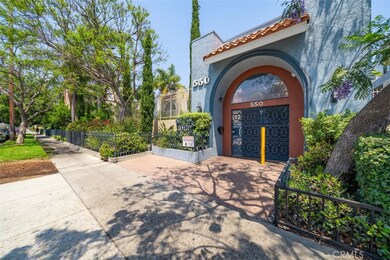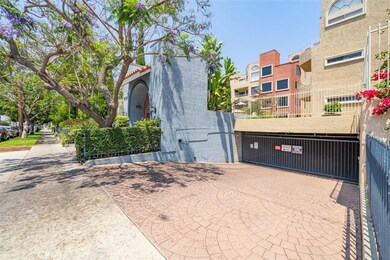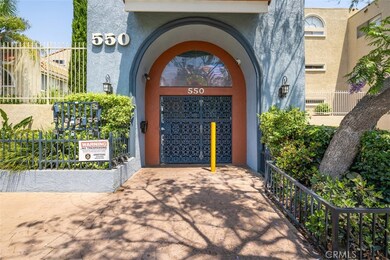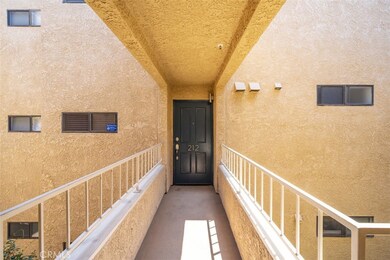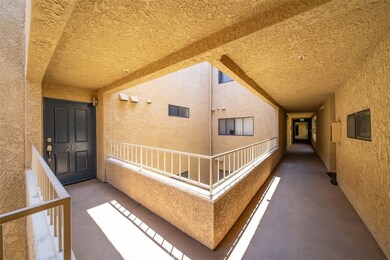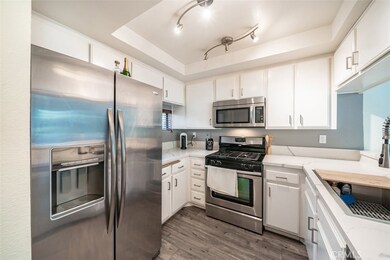
Highlights
- Spa
- Clubhouse
- Neighborhood Views
- Long Beach Polytechnic High School Rated A
- Quartz Countertops
- Open to Family Room
About This Home
As of August 2024Welcome to your beautifully remodeled, move-in ready condo nestled in the heart of Long Beach's vibrant Alamitos Beach neighborhood. This charming 1-bedroom, 1-bathroom condo has been thoughtfully upgraded to offer modern comfort and style. Step inside to discover new floors that flow seamlessly throughout the open living space. The remodeled bathroom boasts contemporary fixtures and finishes, while the kitchen features stunning new countertops perfect for meal prep and entertaining. Cozy up by the redone fireplace, and admire the elegant crown molding that adds a touch of sophistication to each room. Stay comfortable year-round with the newly installed AC system. This condo is conveniently located within walking distance to the lively 4th St Corridor, where you'll find endless options of boutique shops, charming cafes, dining, and entertainment. HOA includes water and trash. Don't miss out on the opportunity to call this beautiful condo your home. Experience the best of Alamitos Beach living with all the modern upgrades you desire!
Last Agent to Sell the Property
Seven Gables Real Estate Brokerage Phone: 714-654-1779 License #01956954 Listed on: 07/11/2024

Property Details
Home Type
- Condominium
Est. Annual Taxes
- $1,575
Year Built
- Built in 1985
Lot Details
- Two or More Common Walls
- Density is over 40 Units/Acre
HOA Fees
- $430 Monthly HOA Fees
Parking
- 1 Car Garage
- Parking Available
- Assigned Parking
Interior Spaces
- 686 Sq Ft Home
- 1-Story Property
- Crown Molding
- Family Room Off Kitchen
- Living Room with Fireplace
- Neighborhood Views
- Laundry Room
Kitchen
- Open to Family Room
- Eat-In Kitchen
- Breakfast Bar
- Quartz Countertops
Bedrooms and Bathrooms
- 1 Main Level Bedroom
- Remodeled Bathroom
- 1 Bathroom
- Makeup or Vanity Space
- Walk-in Shower
Outdoor Features
- Spa
- Patio
Utilities
- Central Heating and Cooling System
Listing and Financial Details
- Tax Lot 1
- Tax Tract Number 43051
- Assessor Parcel Number 7266013090
Community Details
Overview
- 163 Units
- Genesis Association, Phone Number (562) 308-3286
- Genesis Subdivision
Amenities
- Clubhouse
- Community Storage Space
Recreation
- Community Pool
- Community Spa
Ownership History
Purchase Details
Home Financials for this Owner
Home Financials are based on the most recent Mortgage that was taken out on this home.Purchase Details
Home Financials for this Owner
Home Financials are based on the most recent Mortgage that was taken out on this home.Purchase Details
Home Financials for this Owner
Home Financials are based on the most recent Mortgage that was taken out on this home.Purchase Details
Home Financials for this Owner
Home Financials are based on the most recent Mortgage that was taken out on this home.Purchase Details
Purchase Details
Purchase Details
Purchase Details
Home Financials for this Owner
Home Financials are based on the most recent Mortgage that was taken out on this home.Purchase Details
Home Financials for this Owner
Home Financials are based on the most recent Mortgage that was taken out on this home.Purchase Details
Home Financials for this Owner
Home Financials are based on the most recent Mortgage that was taken out on this home.Purchase Details
Home Financials for this Owner
Home Financials are based on the most recent Mortgage that was taken out on this home.Purchase Details
Home Financials for this Owner
Home Financials are based on the most recent Mortgage that was taken out on this home.Purchase Details
Home Financials for this Owner
Home Financials are based on the most recent Mortgage that was taken out on this home.Purchase Details
Purchase Details
Similar Homes in Long Beach, CA
Home Values in the Area
Average Home Value in this Area
Purchase History
| Date | Type | Sale Price | Title Company |
|---|---|---|---|
| Grant Deed | $449,000 | First American Title Company | |
| Grant Deed | $449,000 | First American Title Company | |
| Interfamily Deed Transfer | -- | Wfg National Title Company | |
| Grant Deed | $94,000 | Usa National Title Co | |
| Trustee Deed | -- | None Available | |
| Interfamily Deed Transfer | -- | None Available | |
| Interfamily Deed Transfer | -- | None Available | |
| Interfamily Deed Transfer | -- | North American Title Co | |
| Grant Deed | $220,000 | North American Title Co | |
| Grant Deed | $138,000 | North American Title Company | |
| Grant Deed | $75,000 | North American Title Co | |
| Corporate Deed | $35,000 | First American | |
| Interfamily Deed Transfer | -- | First American | |
| Grant Deed | -- | First American Title Ins Co | |
| Trustee Deed | $26,100 | First American Title Ins Co |
Mortgage History
| Date | Status | Loan Amount | Loan Type |
|---|---|---|---|
| Open | $431,420 | FHA | |
| Closed | $431,420 | FHA | |
| Previous Owner | $194,000 | New Conventional | |
| Previous Owner | $89,300 | New Conventional | |
| Previous Owner | $50,000 | Credit Line Revolving | |
| Previous Owner | $176,000 | New Conventional | |
| Previous Owner | $27,000 | Stand Alone Second | |
| Previous Owner | $108,000 | No Value Available | |
| Previous Owner | $67,500 | No Value Available | |
| Previous Owner | $27,900 | No Value Available | |
| Closed | $33,000 | No Value Available |
Property History
| Date | Event | Price | Change | Sq Ft Price |
|---|---|---|---|---|
| 07/18/2025 07/18/25 | Price Changed | $399,000 | -5.0% | $582 / Sq Ft |
| 06/18/2025 06/18/25 | For Sale | $420,000 | -6.5% | $612 / Sq Ft |
| 08/15/2024 08/15/24 | Sold | $449,000 | 0.0% | $655 / Sq Ft |
| 07/25/2024 07/25/24 | Pending | -- | -- | -- |
| 07/11/2024 07/11/24 | For Sale | $449,000 | -- | $655 / Sq Ft |
Tax History Compared to Growth
Tax History
| Year | Tax Paid | Tax Assessment Tax Assessment Total Assessment is a certain percentage of the fair market value that is determined by local assessors to be the total taxable value of land and additions on the property. | Land | Improvement |
|---|---|---|---|---|
| 2024 | $1,575 | $115,742 | $23,144 | $92,598 |
| 2023 | $1,545 | $113,474 | $22,691 | $90,783 |
| 2022 | $1,452 | $111,250 | $22,247 | $89,003 |
| 2021 | $1,416 | $109,069 | $21,811 | $87,258 |
| 2020 | $1,412 | $107,952 | $21,588 | $86,364 |
| 2019 | $1,393 | $105,836 | $21,165 | $84,671 |
| 2018 | $1,357 | $103,761 | $20,750 | $83,011 |
| 2016 | $1,246 | $99,735 | $19,946 | $79,789 |
| 2015 | $1,198 | $98,238 | $19,647 | $78,591 |
| 2014 | $1,195 | $96,315 | $19,263 | $77,052 |
Agents Affiliated with this Home
-
Melinda Elmer

Seller's Agent in 2025
Melinda Elmer
Century 21 Masters
(562) 316-2915
7 in this area
266 Total Sales
-
Victoria Hill

Seller's Agent in 2024
Victoria Hill
Seven Gables Real Estate
(714) 960-6384
4 in this area
116 Total Sales
-
Rachelle Mistretta
R
Buyer Co-Listing Agent in 2024
Rachelle Mistretta
Century 21 Masters
(909) 595-6697
1 in this area
24 Total Sales
About This Building
Map
Source: California Regional Multiple Listing Service (CRMLS)
MLS Number: OC24142068
APN: 7266-013-090
- 448 Orange Ave
- 1237 E 6th St Unit 306
- 494 Almond Ave
- 413 N Franklin Place
- 541 Cerritos Ave
- 1060 E 6th St
- 1048 E 5th St
- 732 N Toledo Walk
- 1004 E 5th St
- 1187 E 3rd St Unit 104
- 753 Cerritos Ave
- 1135 E 3rd St
- 1065 E 3rd St Unit 8
- 1230 E 8th St
- 1545 E 4th St
- 524 Walnut Ave
- 1045 E 3rd St Unit 2
- 1530 E Hellman St
- 285 Cerritos Ave
- 341 Bonito Ave
