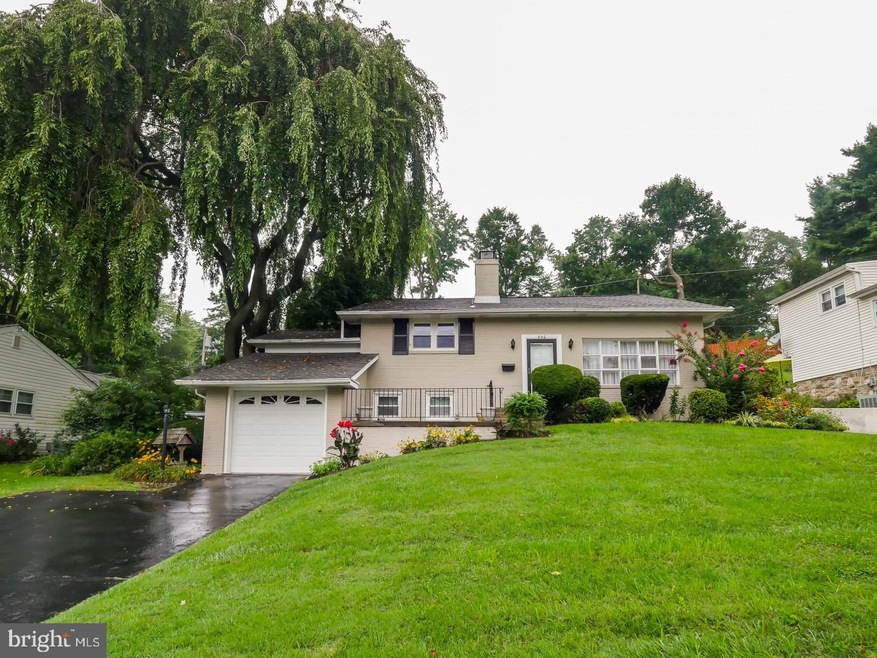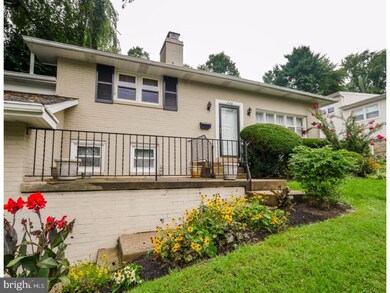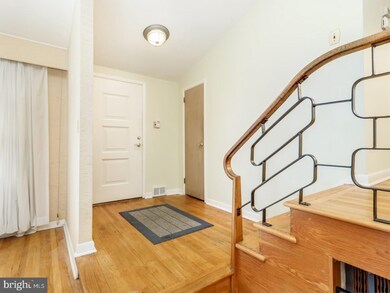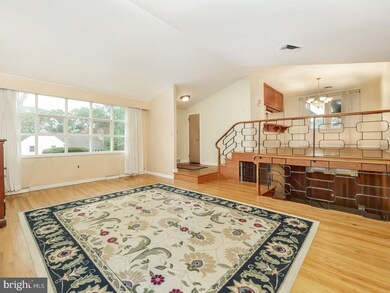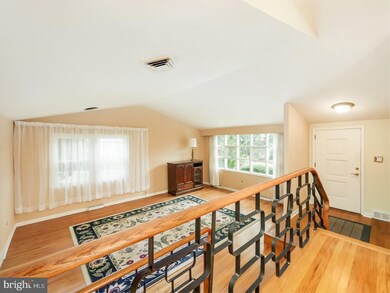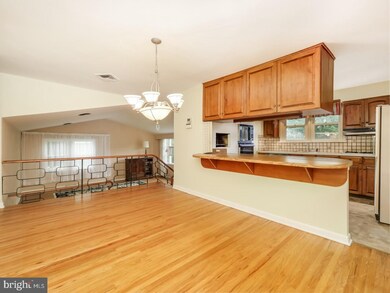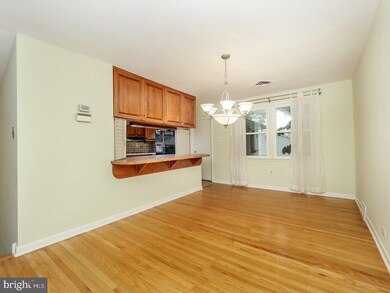
550 Pinetree Rd Jenkintown, PA 19046
Jenkintown NeighborhoodEstimated Value: $521,000 - $562,874
Highlights
- Traditional Architecture
- Wood Flooring
- No HOA
- Highland School Rated A-
- Solarium
- Built-In Double Oven
About This Home
As of November 2017Welcome to 550 Pinetree Rd. This wonderful home is waiting for you! At this price, it is a BARGAIN in the highly sought after Baederwood community. The possibilities to make this mid-century style home yours are endless! It is conveniently located close to shopping, dining and transportation, yet peaceful in it's location on a quiet street. Sit and enjoy this tranquility on the spacious front porch that is flanked by a magnificent weeping cherry tree. Upon entering this home, you will notice the beautiful hardwood floors that continue throughout the house. To the right is a large living room that has two walls of windows that allow tons of light to fill the room. Up a few steps from this room and the entryway is the dining room. The large, open floor plan of these two rooms is perfect for entertaining groups of any size. The kitchen, with it's beautiful wood cabinetry, opens onto the dining room through a breakfast bar that can be used for casual dining or a lovely buffet space when entertaining! Off of the kitchen is a large laundry room that has outside access to the side and back yards. Continuing up the steps from the dining room area are two generously sized bedrooms, a hall bath and a roomy master bedroom with an en suite bathroom. Through the middle bedroom, there is access to a beautiful solarium that spans the back of the house. From this serene vantage point, you can watch the change of seasons take place in the park-like setting of the back yard, complete with a lovely, gently cascading waterfall. Back inside, and downstairs from the living room, is a cozy den with a wood burning fireplace. Off of this room is a half bath and a multi-functional room that offers plenty of storage space. Beneath the house, is an enormous unfinished basement and crawl space that offers even more storage space. Come see for yourself all that this home has to offer!
Last Agent to Sell the Property
Coldwell Banker Hearthside License #RS332777 Listed on: 08/11/2017

Home Details
Home Type
- Single Family
Est. Annual Taxes
- $6,106
Year Built
- Built in 1957
Lot Details
- 0.26 Acre Lot
- Sloped Lot
- Back, Front, and Side Yard
- Property is in good condition
- Property is zoned T(R3)
Parking
- 1 Car Attached Garage
- 3 Open Parking Spaces
- Garage Door Opener
- Driveway
- On-Street Parking
Home Design
- Traditional Architecture
- Split Level Home
- Brick Foundation
- Shingle Roof
- Vinyl Siding
Interior Spaces
- 2,355 Sq Ft Home
- Ceiling height of 9 feet or more
- Ceiling Fan
- Brick Fireplace
- Family Room
- Living Room
- Dining Room
- Solarium
- Laundry on main level
Kitchen
- Built-In Double Oven
- Cooktop
- Dishwasher
Flooring
- Wood
- Wall to Wall Carpet
Bedrooms and Bathrooms
- 3 Bedrooms
- En-Suite Primary Bedroom
- En-Suite Bathroom
- Walk-in Shower
Unfinished Basement
- Partial Basement
- Dirt Floor
Outdoor Features
- Porch
Schools
- Highland Elementary School
- Abington Junior Middle School
- Abington Senior High School
Utilities
- Forced Air Heating and Cooling System
- 200+ Amp Service
- Natural Gas Water Heater
- Cable TV Available
Community Details
- No Home Owners Association
- Baederwood Subdivision
Listing and Financial Details
- Tax Lot 073
- Assessor Parcel Number 30-00-53976-003
Ownership History
Purchase Details
Home Financials for this Owner
Home Financials are based on the most recent Mortgage that was taken out on this home.Purchase Details
Home Financials for this Owner
Home Financials are based on the most recent Mortgage that was taken out on this home.Purchase Details
Similar Homes in Jenkintown, PA
Home Values in the Area
Average Home Value in this Area
Purchase History
| Date | Buyer | Sale Price | Title Company |
|---|---|---|---|
| Kee William B | $500,000 | None Listed On Document | |
| Kee William B | $500,000 | None Listed On Document | |
| Klein Daniel Zachary | $295,000 | -- | |
| Pinto Anthony A | $162,000 | -- |
Mortgage History
| Date | Status | Borrower | Loan Amount |
|---|---|---|---|
| Open | Kee William B | $400,000 | |
| Closed | Kee William B | $400,000 | |
| Previous Owner | Klein Daniel Zachary | $206,500 | |
| Previous Owner | Pinto Anthony A | $50,565 | |
| Previous Owner | Pinto Anthony A | $185,000 | |
| Previous Owner | Newman James E | $144,995 | |
| Previous Owner | Newman James | $68,000 |
Property History
| Date | Event | Price | Change | Sq Ft Price |
|---|---|---|---|---|
| 11/10/2017 11/10/17 | Sold | $295,000 | -7.2% | $125 / Sq Ft |
| 10/12/2017 10/12/17 | Pending | -- | -- | -- |
| 09/16/2017 09/16/17 | Price Changed | $317,900 | -2.2% | $135 / Sq Ft |
| 08/11/2017 08/11/17 | For Sale | $325,000 | -- | $138 / Sq Ft |
Tax History Compared to Growth
Tax History
| Year | Tax Paid | Tax Assessment Tax Assessment Total Assessment is a certain percentage of the fair market value that is determined by local assessors to be the total taxable value of land and additions on the property. | Land | Improvement |
|---|---|---|---|---|
| 2024 | $7,101 | $153,340 | $51,790 | $101,550 |
| 2023 | $6,805 | $153,340 | $51,790 | $101,550 |
| 2022 | $6,587 | $153,340 | $51,790 | $101,550 |
| 2021 | $6,232 | $153,340 | $51,790 | $101,550 |
| 2020 | $6,143 | $153,340 | $51,790 | $101,550 |
| 2019 | $6,143 | $153,340 | $51,790 | $101,550 |
| 2018 | $6,143 | $153,340 | $51,790 | $101,550 |
| 2017 | $5,962 | $153,340 | $51,790 | $101,550 |
| 2016 | $5,901 | $153,340 | $51,790 | $101,550 |
| 2015 | $5,548 | $153,340 | $51,790 | $101,550 |
| 2014 | $5,548 | $153,340 | $51,790 | $101,550 |
Agents Affiliated with this Home
-
Jennifer Giacobetti

Seller's Agent in 2017
Jennifer Giacobetti
Coldwell Banker Hearthside
(267) 939-0412
59 Total Sales
-
Mia Schrank
M
Buyer's Agent in 2017
Mia Schrank
Long & Foster
(215) 680-5042
17 Total Sales
Map
Source: Bright MLS
MLS Number: 1000280611
APN: 30-00-53976-003
- 547 Baeder Rd
- 2012 Jenkintown Rd
- 2042 Wharton Rd
- 539 Abington Ave
- 2136 Jenkintown Rd
- 534 Hillcrest Ave
- 429 Maple St
- 2217 Wisteria Ave
- 1872 Lambert Rd
- 809 Cloverly Ave
- 276 N Keswick Ave
- 728 Cottage Rd
- 2229 Charles St
- 2233 Charles St
- 309 Florence Ave Unit 229N
- 309 Florence Ave
- 309 Florence Ave Unit 521 N
- 309 Florence Ave Unit 307N
- 309 Florence Ave Unit 107N
- 309 Florence Ave Unit 312-N
- 550 Pinetree Rd
- 556 Pinetree Rd
- 544 Pinetree Rd
- 562 Pinetree Rd
- 538 Pinetree Rd
- 535 Highland Ave
- 519 Highland Ave
- 549 Pinetree Rd
- 555 Pinetree Rd Unit 9
- 568 Pinetree Rd
- 543 Pinetree Rd
- 563 Pinetree Rd
- 515 Highland Ave
- 532 Pinetree Rd
- 537 Pinetree Rd
- 511 Highland Ave
- 549 Highland Ave
- 574 Pinetree Rd Unit 79
- 528 Pinetree Rd
- 527 Pinetree Rd
