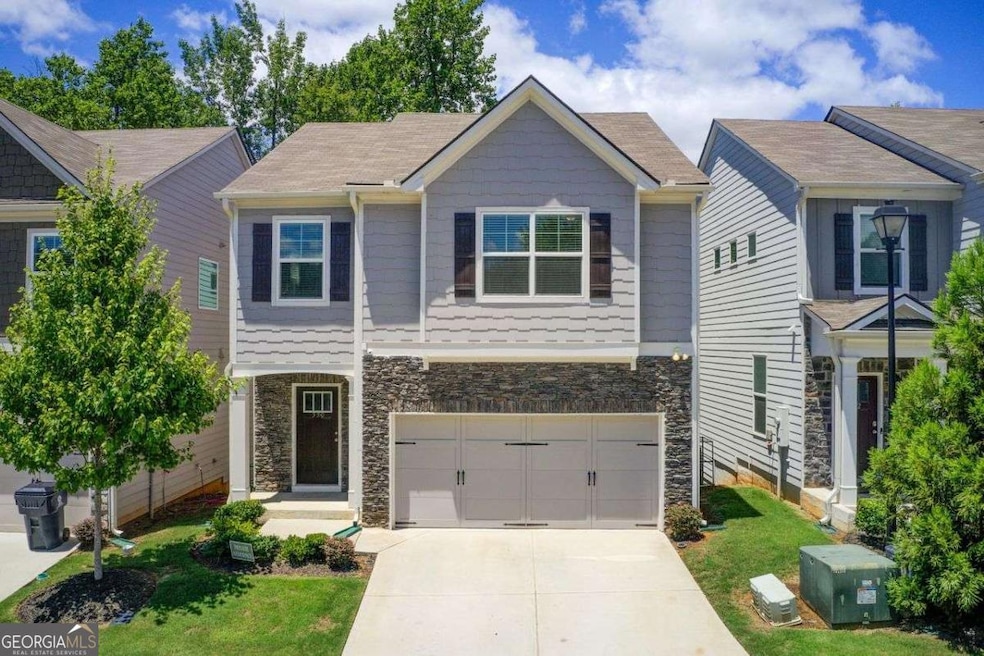This beautiful home is an absolute must-see! Offering $9,000 in Closing Cost! This stunning This magnificent 3-story home, complete with an unfinished basement, boasts 3 expansive bedrooms and 2.5 bathrooms in the desirable Cascades gated community. Filled with natural light, this home showcases modern luxury at its finest. Designed for both style and comfort, it offers a warm and inviting atmosphere, making it perfect for entertaining. As you step inside, you're greeted by a gourmet kitchen featuring stainless steel appliances, sleek quartz countertops, and an oversized breakfast bar that effortlessly flows into the bright, open dining and living areas. The main level dazzles with a beautiful fireplace and gleaming hardwood floors that continue up the stairs, leading to the second-floor landing. Upstairs, escape to the oversized owner's suite, complete with a luxurious en-suite bath featuring dual vanities, a soaking tub, a separate walk-in shower, and a spacious walk-in closet. The additional bedrooms are generously sized, offering plenty of natural light and closet space. Enjoy the community's incredible amenities, including a sparkling pool, tennis courts, and a charming playground. Ideally located with quick access to I-285 and I-20, your commute to downtown or the airport will be a breeze. This light-filled, modern haven is ready to welcome you home! This Home Qualifies For 100% Financing and may also qualify for additional Down-payment assistance with United Community Bank, Please Call Nick Morrone 678-367-1059 with financing questions. Seller is offering $9,000 in Closing Cost.







