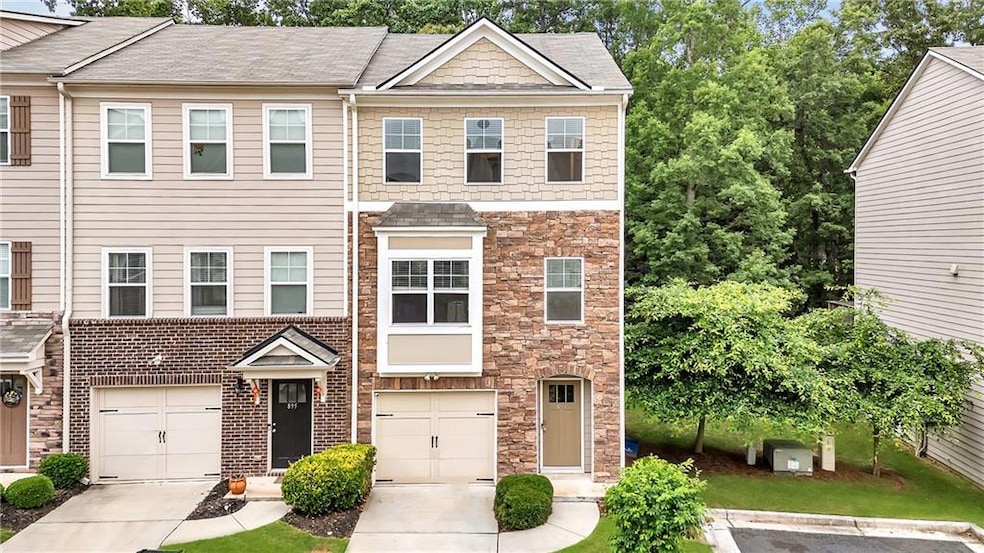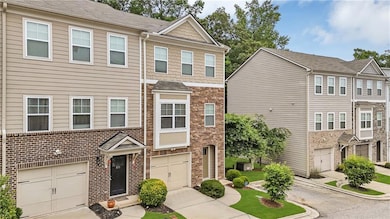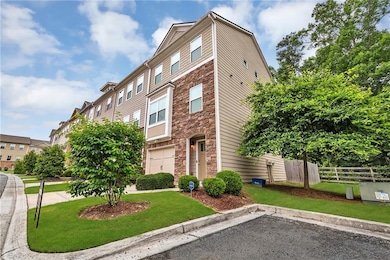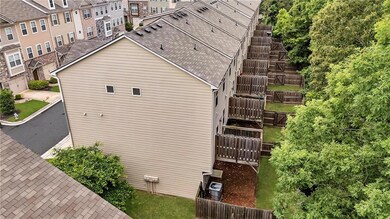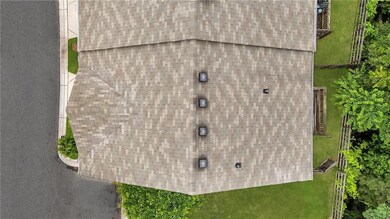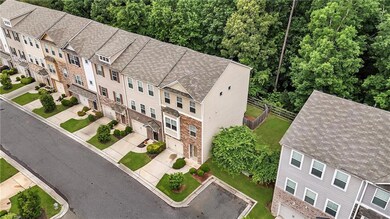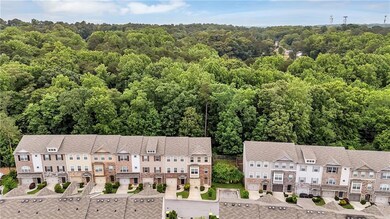893 Society Cir SW Atlanta, GA 30331
Mays NeighborhoodHighlights
- Popular Property
- Two Primary Bedrooms
- Clubhouse
- Open-Concept Dining Room
- A-Frame Home
- Deck
About This Home
Charming 4-Bedroom Home in Desirable Atlanta Neighborhood Welcome to this inviting and well kept 4-bedroom, 2.5-bathroom home located in a peaceful and well-established neighborhood in Southwest Atlanta. This residence is only 5 years old and still feels NEW! Freshly painted top to bottom, this townhome offers a perfect blend of comfort and convenience, making it an ideal choice for families or first-time homebuyers. Property Highlights: Spacious Living Areas: Enjoy an open-concept living and dining area, perfect for entertaining guests or relaxing with family. Modern Kitchen: The kitchen features updated appliances, ample cabinet space, and a cozy breakfast nook. Private Master Suite: The master bedroom includes an en-suite bathroom with modern fixtures and a walk-in closet. Outdoor Deck: Step outside to a private deck that backs to serene woods, ideal for the BBQ with friends or the outdoor coffee in the morning. Convenient Location: Situated just minutes from major highways, shopping centers, and local parks, offering easy access to all that Atlanta has to offer. Don't miss the opportunity to make this lovely house your new home. Contact us today to schedule a viewing. The property is both for Rent and for Sale.
Townhouse Details
Home Type
- Townhome
Est. Annual Taxes
- $2,499
Year Built
- Built in 2020
Lot Details
- 436 Sq Ft Lot
- Two or More Common Walls
- Garden
- Back Yard Fenced
Parking
- 1 Car Garage
Home Design
- A-Frame Home
- Composition Roof
- Aluminum Siding
Interior Spaces
- 1,449 Sq Ft Home
- 3-Story Property
- Furnished
- Crown Molding
- Ceiling height of 9 feet on the main level
- Electric Fireplace
- Double Pane Windows
- Open-Concept Dining Room
- Neighborhood Views
- Permanent Attic Stairs
Kitchen
- Breakfast Bar
- Walk-In Pantry
- Electric Oven
- Electric Cooktop
- Dishwasher
- Kitchen Island
- Disposal
Flooring
- Wood
- Ceramic Tile
Bedrooms and Bathrooms
- Double Master Bedroom
- Separate Shower in Primary Bathroom
Laundry
- Laundry Room
- Laundry in Kitchen
Home Security
Schools
- Miles Elementary School
- Jean Childs Young Middle School
- Benjamin E. Mays High School
Additional Features
- Deck
- Central Heating and Cooling System
Listing and Financial Details
- 12 Month Lease Term
- $60 Application Fee
- Assessor Parcel Number 14 0245 LL4306
Community Details
Overview
- Application Fee Required
- Cascades Subdivision
Amenities
- Clubhouse
Pet Policy
- Call for details about the types of pets allowed
Security
- Carbon Monoxide Detectors
- Fire and Smoke Detector
Map
Source: First Multiple Listing Service (FMLS)
MLS Number: 7616092
APN: 14-0245-LL-430-6
- 886 Society Cir SW
- 915 Society Cir SW
- 920 Society Cir SW
- 931 Society Cir SW
- 844 Venture Way
- 847 Venture Way SW
- 807 Ambient Way
- 3494 Boulder Park Dr SW
- 735 Crestwell Cir SW
- 3406 Boulder Park Dr SW
- 720 Crestwell Cir SW
- 745 Crestwell Cir SW
- 875 Venture Way
- 400 Brownlee Rd SW
- 202 Nathan Rd SW
- 837 Crestwell Cir SW
- 935 Society Cir SW Unit 431
- 3440 Boulder Park Dr SW
- 861 Ambient Way
- 842 Regal Ln SW
- 731 Crestwell Cir SW
- 755 Crestwell Cir SW
- 776 Crestwell Cir SW
- 330 Brownlee Rd
- 294 Brownlee Rd SW
- 279 Howell Terrace SW
- 162 Fairburn Rd SW
- 162 Fairburn Rd SW Unit Left unit
- 320 Fairburn Rd SW
- 530 Constellation Overlook SW
- 530 Constellation Overlook SW
- 3230 Cushman Cir SW
- 135 Howell Dr SW
- 3846 Kenner Dr SW
- 415 Fairburn Rd SW
- 3136-3144 Martin Luther King jr Dr SW
