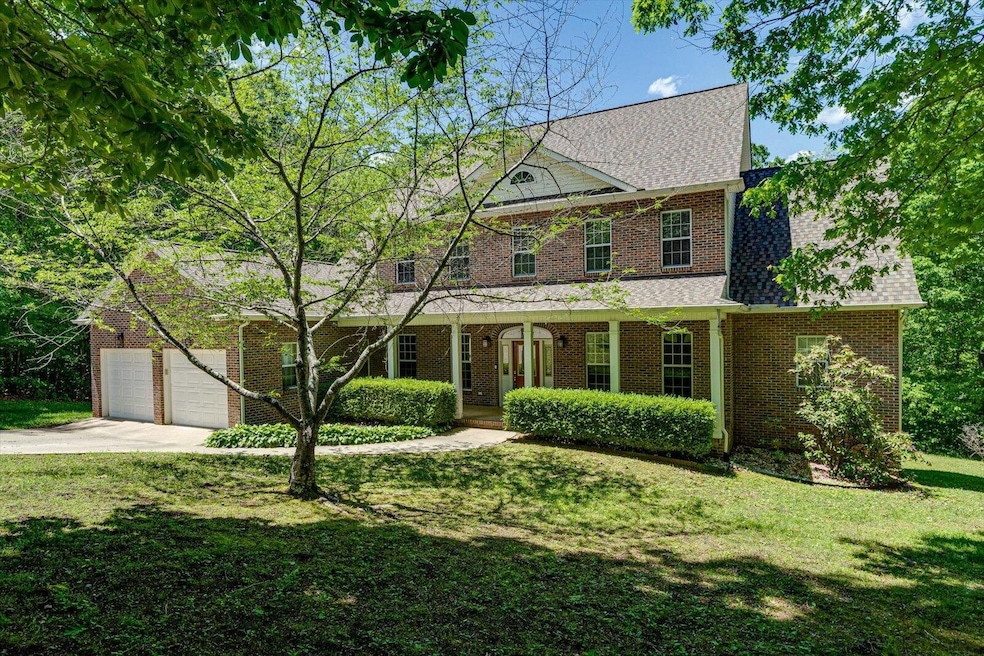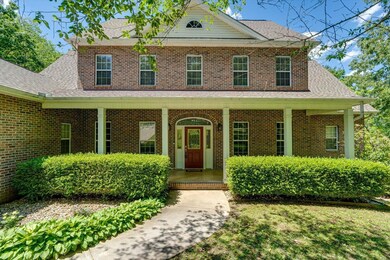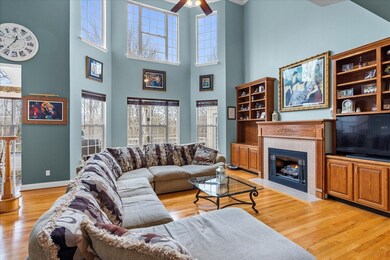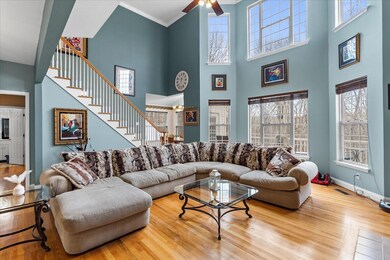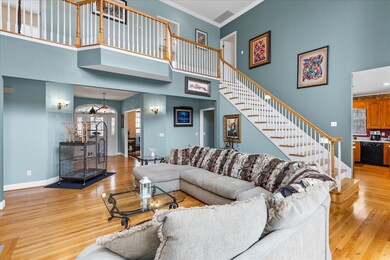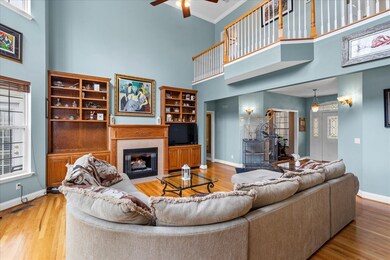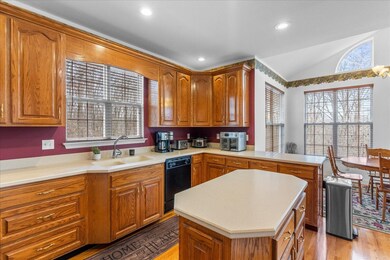
550 Tanya Dr Whitwell, TN 37397
Ketner Mill NeighborhoodEstimated payment $3,963/month
Highlights
- 2 Acre Lot
- No HOA
- Porch
- Deck
- <<doubleOvenToken>>
- 2 Car Attached Garage
About This Home
Welcome to this spacious, beautiful home on two partially wooded acres. Imagine creating trails to explore in your own backyard! Seller is offering an interest rate buy down to qualified buyers, making this home more affordable. Tanya Lynn Estates is one of Marion County's most desirable subdivisions. Located just 8 min downtown Jasper Town Square. First time on the market since it was built, so you have the opportunity to be the second owners and make this home your own with your own design. On the main level, the gorgeous hardwood floors, and tall ceilings give the family room a grand appearance, while the natural light throughout and gas fireplace with built-ins make it a cozy retreat. The kitchen breakfast nook and family room open up to the back deck, overlooking the backyard. Formal dining room and study add to the custom features. The master bedroom with en suite and large walk-in closet are on the main level private wing of the home. Upstairs there are 3 bedrooms, walk-in closets and two full bathrooms. This home is like two homes in one with an almost 1900SF fully finished basement that includes 1 bedroom, a space for 2nd bedroom, living room, full kitchen, dining area, pantry and bathroom. Additional approx. 200 SF utility/exercise room for storage. Walk out of the basement to the beauty of nature at your back door. The basement has a chair lift making it easily accessible from the main level of the home. There's an utility garage on the basement level, perfect for storing yard tools or lawn equipment and room in the unfinished area of the basement for a workshop. The roof was replaced recently and the master shower was updated. This home offers so many great features, and has storage galore. Schedule your appointment for a private tour today. Seller offering home warranty and flooring allowance for basement carpet. Buyer to verify school zone, sq ft, and any other information buyer deems important.
Listing Agent
United Real Estate Experts Brokerage Phone: 4238024435 License #373916,329100 Listed on: 03/09/2025

Home Details
Home Type
- Single Family
Est. Annual Taxes
- $1,762
Year Built
- Built in 2000
Lot Details
- 2 Acre Lot
- Lot Dimensions are 353x231x438x179
Parking
- 2 Car Attached Garage
- Driveway
Home Design
- Brick Exterior Construction
Interior Spaces
- 4,911 Sq Ft Home
- Property has 3 Levels
- Ceiling Fan
- Gas Fireplace
- Living Room with Fireplace
- Storage
- Tile Flooring
- Fire and Smoke Detector
- Finished Basement
Kitchen
- <<doubleOvenToken>>
- <<microwave>>
- Disposal
Bedrooms and Bathrooms
- 5 Bedrooms
- Walk-In Closet
- In-Law or Guest Suite
Accessible Home Design
- Stair Lift
Outdoor Features
- Deck
- Porch
Schools
- Jasper Elementary School
- Jasper Middle School
- Marion Co High School
Utilities
- Cooling Available
- Central Heating
- Septic Tank
- High Speed Internet
Community Details
- No Home Owners Association
- Tanya Lynn Ests Subdivision
Listing and Financial Details
- Assessor Parcel Number 097 03674 000
Map
Home Values in the Area
Average Home Value in this Area
Tax History
| Year | Tax Paid | Tax Assessment Tax Assessment Total Assessment is a certain percentage of the fair market value that is determined by local assessors to be the total taxable value of land and additions on the property. | Land | Improvement |
|---|---|---|---|---|
| 2024 | $1,763 | $100,125 | $9,725 | $90,400 |
| 2023 | $1,763 | $100,125 | $0 | $0 |
| 2022 | $1,763 | $100,125 | $9,725 | $90,400 |
| 2021 | $1,763 | $100,125 | $9,725 | $90,400 |
| 2020 | $1,844 | $100,125 | $9,725 | $90,400 |
| 2019 | $1,844 | $85,025 | $11,125 | $73,900 |
| 2018 | $1,844 | $85,025 | $11,125 | $73,900 |
| 2017 | $1,844 | $85,025 | $11,125 | $73,900 |
| 2016 | $1,844 | $85,025 | $0 | $0 |
| 2015 | $1,797 | $85,025 | $0 | $0 |
| 2014 | $1,797 | $82,885 | $0 | $0 |
Property History
| Date | Event | Price | Change | Sq Ft Price |
|---|---|---|---|---|
| 06/09/2025 06/09/25 | Price Changed | $689,000 | -1.4% | $140 / Sq Ft |
| 05/16/2025 05/16/25 | For Sale | $699,000 | -- | $142 / Sq Ft |
Purchase History
| Date | Type | Sale Price | Title Company |
|---|---|---|---|
| Deed | $178,000 | -- |
Mortgage History
| Date | Status | Loan Amount | Loan Type |
|---|---|---|---|
| Open | $435,000 | New Conventional | |
| Closed | $100,000 | Credit Line Revolving | |
| Closed | $240,000 | New Conventional | |
| Closed | $165,000 | New Conventional | |
| Closed | $102,000 | New Conventional | |
| Closed | $85,000 | New Conventional | |
| Closed | $221,815 | FHA | |
| Closed | $186,800 | No Value Available | |
| Closed | $124,850 | No Value Available |
Similar Homes in Whitwell, TN
Source: Realtracs
MLS Number: 2802256
APN: 097-036.74
- 505 Tanya Dr
- 1014 Tanya Dr
- Lot 1 Robbie Dr
- 125 Robbie Dr
- 1661 W Francis Spring Rd
- 536 Sequatchie Ln
- 525 Shady Grove Rd
- 525527 Shady Grove Rd
- 325 Evening Shadow Ln
- 125 Ridge Rd
- 1075 Tennessee 27
- 0 Mullins Cove Rd Unit LOTWP001 23378676
- 0 Mullins Cove Rd Unit RTC2800887
- 0 Mullins Cove Rd Unit RTC2779954
- 0 Mullins Cove Rd Unit 1505908
- Lot 2 Derek Dr
- Lot 1 Derek Dr
- 83 Dancing Fern Rd
- 1244 Valley View Hwy
- 195 Harris Rd
- 140 Glenda Dr
- 510 Knollwoods Rd
- 3670 Main St
- 319 Kellys Ferry Place
- 4152 Outpost Way
- 4148 Outpost Way
- 4135 Outpost Way
- 208 Asbury Oak Ln
- 4134 Tillie Cir
- 4130 Tillie Cir
- 312 Signal Mountain Blvd
- 506 Ohio Ave
- 1207 Holly Ave Unit E
- 1207 Holly Ave
- 715 Mississippi Ave Unit 101
- 1042 Sunset Dr
- 133 S Moss Ave Unit Rear Unit
- 101 S Aster Ave
- 101A S Aster Ave Unit A
- 1242 Browns Ferry Rd
