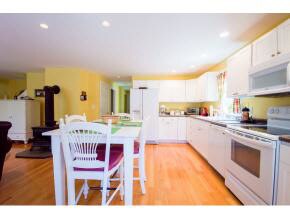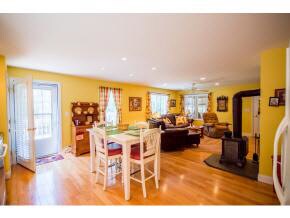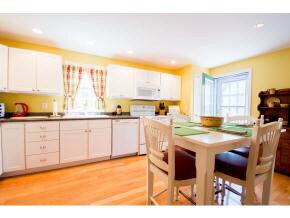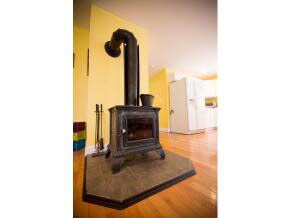
550 Thornton Gore Rd Thornton, NH 03285
Highlights
- 250 Feet of Waterfront
- Cape Cod Architecture
- Deck
- Thornton Central School Rated A-
- Mountain View
- Wood Burning Stove
About This Home
As of March 2024Want to get away from it all? Picture this, over 15 acres of tranquility, listen to the birds chirp, the water flow, and the unprecedented privacy offered at this 4 bedroom 3 bath home built in 2006 and equipped with an auto on generator, wood stove, and many other upgrades. Comprised of 15.72 acres of land, this property has been meticulously cared for from the beginning. Enjoy entertaining in an open concept living, and watching wildlife from the 3 season covered porch. Want to hike from your doorstep? Done! trails are cut throughout the property along with access to bike paths seconds from your driveway. Stroll down to the river on a hot day, all this and still only 15 minutes to Loon or Cannon AND Direct Snowmobile Trail Access! This is the epitome of a mountain retreat! Check it out today!
Home Details
Home Type
- Single Family
Est. Annual Taxes
- $4,221
Year Built
- Built in 2007
Lot Details
- 15.52 Acre Lot
- 250 Feet of Waterfront
- Near Conservation Area
- Cul-De-Sac
- Landscaped
- Corner Lot
- Level Lot
- Wooded Lot
- Property is zoned RURAL
Parking
- 2 Car Attached Garage
- Unassigned Parking
Property Views
- Mountain Views
- Countryside Views
Home Design
- Cape Cod Architecture
- Concrete Foundation
- Wood Frame Construction
- Shingle Roof
- Vinyl Siding
Interior Spaces
- 3-Story Property
- Ceiling Fan
- Wood Burning Stove
- Blinds
- Drapes & Rods
- Window Screens
- Open Floorplan
- Dining Area
- Screened Porch
- Fire and Smoke Detector
Kitchen
- Open to Family Room
- Electric Range
- Stove
- Dishwasher
Flooring
- Wood
- Carpet
- Ceramic Tile
Bedrooms and Bathrooms
- 3 Bedrooms
- Main Floor Bedroom
- Bathroom on Main Level
Laundry
- Laundry on main level
- Dryer
- Washer
Finished Basement
- Heated Basement
- Walk-Out Basement
- Basement Fills Entire Space Under The House
- Connecting Stairway
- Natural lighting in basement
Outdoor Features
- Water Access
- Balcony
- Deck
- Shed
- Outbuilding
Schools
- Thornton Central Elementary And Middle School
- Plymouth Regional High School
Utilities
- Zoned Heating and Cooling
- Baseboard Heating
- Hot Water Heating System
- Heating System Uses Gas
- Heating System Uses Wood
- 200+ Amp Service
- Private Water Source
- Drilled Well
- Liquid Propane Gas Water Heater
- Septic Tank
- Private Sewer
- Leach Field
- Cable TV Available
Community Details
Overview
- Eastman Brook Woodlands Subdivision
- The community has rules related to deed restrictions
Recreation
- Hiking Trails
- Trails
Map
Home Values in the Area
Average Home Value in this Area
Property History
| Date | Event | Price | Change | Sq Ft Price |
|---|---|---|---|---|
| 03/28/2024 03/28/24 | Sold | $730,000 | +0.7% | $298 / Sq Ft |
| 02/27/2024 02/27/24 | Pending | -- | -- | -- |
| 02/22/2024 02/22/24 | For Sale | $725,000 | +40.8% | $296 / Sq Ft |
| 05/28/2021 05/28/21 | Sold | $515,000 | +3.0% | $210 / Sq Ft |
| 05/17/2021 05/17/21 | Pending | -- | -- | -- |
| 05/11/2021 05/11/21 | Price Changed | $499,999 | +0.2% | $204 / Sq Ft |
| 05/11/2021 05/11/21 | For Sale | $499,000 | +61.0% | $204 / Sq Ft |
| 09/12/2016 09/12/16 | Sold | $310,000 | -8.7% | $124 / Sq Ft |
| 07/11/2016 07/11/16 | Pending | -- | -- | -- |
| 05/08/2015 05/08/15 | For Sale | $339,500 | -- | $135 / Sq Ft |
Tax History
| Year | Tax Paid | Tax Assessment Tax Assessment Total Assessment is a certain percentage of the fair market value that is determined by local assessors to be the total taxable value of land and additions on the property. | Land | Improvement |
|---|---|---|---|---|
| 2023 | $5,774 | $278,145 | $52,145 | $226,000 |
| 2022 | $5,571 | $278,388 | $52,388 | $226,000 |
| 2021 | $5,783 | $278,418 | $52,418 | $226,000 |
| 2020 | $2,939 | $278,474 | $52,474 | $226,000 |
| 2019 | $5,202 | $278,457 | $52,457 | $226,000 |
| 2018 | $4,604 | $224,806 | $37,506 | $187,300 |
| 2017 | $4,393 | $224,797 | $37,497 | $187,300 |
| 2016 | $1,589 | $224,729 | $37,429 | $187,300 |
| 2015 | $4,290 | $224,610 | $37,310 | $187,300 |
| 2014 | $4,221 | $224,634 | $38,934 | $185,700 |
| 2013 | $4,253 | $231,921 | $28,921 | $203,000 |
Mortgage History
| Date | Status | Loan Amount | Loan Type |
|---|---|---|---|
| Open | $135,000 | New Conventional | |
| Previous Owner | $170,000 | Unknown |
Deed History
| Date | Type | Sale Price | Title Company |
|---|---|---|---|
| Warranty Deed | $310,000 | -- |
Similar Homes in the area
Source: PrimeMLS
MLS Number: 4419794
APN: THOR-000001-000001-000002
- 55 S Station Rd
- 330 Eastside Rd
- 1640 Daniel Webster Hwy Unit 39
- 20 Condo Rd Unit 2
- 45 Jack O'Lantern Dr S Unit 24
- 68 Star Ridge Rd Unit 21
- 70 Star Ridge Rd Unit D-28
- 193 Main St Unit 9
- 20 Crossing Dr Unit 301
- Map 105, Lot 20 Lost River Rd
- 164 Deer Park Dr Unit 168D
- 164 Deer Park Dr Unit 169C
- 160 Deer Park Dr Unit 146 C
- 160 Deer Park Dr Unit 142A
- 164 Deer Park Dr Unit 161D
- 164 Deer Park Dr Unit 177D
- 25 Sargent St
- 23 Oakes St
- 75 Riverfront Dr Unit 206
- 25 Adams Dr Unit 25






