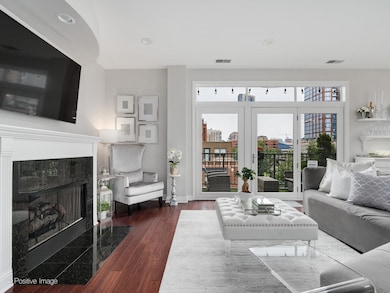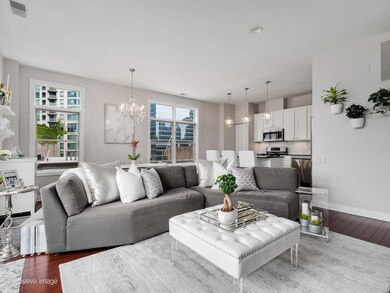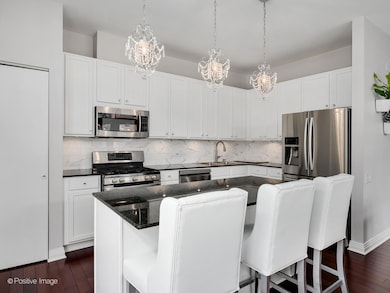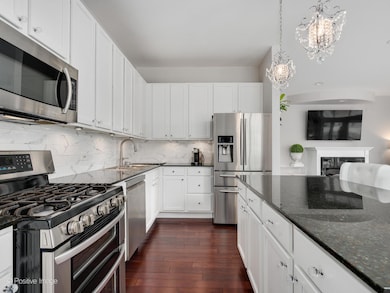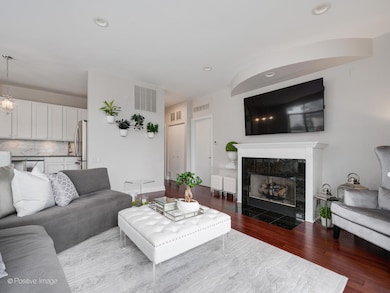
Estimated payment $4,954/month
Highlights
- Wood Flooring
- 2-minute walk to Clinton Station (Green, Pink Lines)
- Soaking Tub
- End Unit
- Balcony
- 4-minute walk to Fulton River Park
About This Home
Stylish, quiet, and perfectly located corner unit-this updated 2-bedroom, 2-bathroom in the heart of the Fulton River District offers modern finishes and rare privacy in one of Chicago's most vibrant neighborhoods. The home features beautiful city views, abundant natural light, and a private balcony overlooking a neighboring courtyard. The open-concept main living area includes dedicated space for both living and dining, complete with a beautiful fireplace. The kitchen has been refreshed with updated lighting, a new backsplash, and freshly painted cabinetry-blending style and function for everyday living or entertaining. Well-planned and thoughtfully designed, the split bedroom layout offers both comfort and privacy. The expansive primary suite provides a serene escape, boasting ample closet space and a bathroom with a dual vanity, deep soaking tub, and walk-in shower. The versatile second bedroom is ideal for use as a home office or guest room. A second full bathroom, also thoughtfully refreshed, completes the interior. Additional highlights include in-unit laundry, kitchen pantry, elevator access, attached heated garage parking included additional storage, and a well-maintained building. Enjoy seamless access to the West Loop's attractions, the River Walk, top-rated restaurants, grocery stores, public transportation, highways, and East Bank Club!
Property Details
Home Type
- Condominium
Est. Annual Taxes
- $11,691
Year Built
- Built in 1999
Lot Details
- End Unit
- Additional Parcels
HOA Fees
- $722 Monthly HOA Fees
Parking
- 1 Car Garage
- Parking Included in Price
Home Design
- Brick Exterior Construction
- Rubber Roof
- Concrete Perimeter Foundation
Interior Spaces
- Gas Log Fireplace
- Entrance Foyer
- Family Room
- Living Room with Fireplace
- Combination Dining and Living Room
- Storage
- Wood Flooring
Kitchen
- Range
- Microwave
- Dishwasher
- Disposal
Bedrooms and Bathrooms
- 2 Bedrooms
- 2 Potential Bedrooms
- Walk-In Closet
- 2 Full Bathrooms
- Dual Sinks
- Soaking Tub
- Separate Shower
Laundry
- Laundry Room
- Dryer
- Washer
Outdoor Features
- Balcony
- Outdoor Grill
Utilities
- Forced Air Heating and Cooling System
- Heating System Uses Natural Gas
- Lake Michigan Water
Community Details
Overview
- Association fees include water, insurance, tv/cable, exterior maintenance, lawn care, scavenger, snow removal
- 40 Units
- Lillian Krause Association, Phone Number (312) 379-3263
- Mid-Rise Condominium
- Fulton Station Subdivision
- Property managed by First Residential
- 6-Story Property
Pet Policy
- Pets up to 75 lbs
- Limit on the number of pets
- Pet Size Limit
- Pet Deposit Required
- Dogs and Cats Allowed
Map
About This Building
Home Values in the Area
Average Home Value in this Area
Tax History
| Year | Tax Paid | Tax Assessment Tax Assessment Total Assessment is a certain percentage of the fair market value that is determined by local assessors to be the total taxable value of land and additions on the property. | Land | Improvement |
|---|---|---|---|---|
| 2024 | $11,010 | $54,549 | $2,172 | $52,377 |
| 2023 | $10,733 | $52,005 | $1,191 | $50,814 |
| 2022 | $10,733 | $52,005 | $1,191 | $50,814 |
| 2021 | $9,820 | $52,004 | $1,191 | $50,813 |
| 2020 | $8,628 | $41,705 | $1,191 | $40,514 |
| 2019 | $8,514 | $45,663 | $1,191 | $44,472 |
| 2018 | $8,368 | $45,663 | $1,191 | $44,472 |
| 2017 | $7,249 | $36,932 | $1,050 | $35,882 |
| 2016 | $7,397 | $36,932 | $1,050 | $35,882 |
| 2015 | $6,768 | $36,932 | $1,050 | $35,882 |
| 2014 | $5,976 | $34,776 | $893 | $33,883 |
| 2013 | $5,847 | $34,776 | $893 | $33,883 |
Property History
| Date | Event | Price | Change | Sq Ft Price |
|---|---|---|---|---|
| 06/04/2025 06/04/25 | Pending | -- | -- | -- |
| 05/29/2025 05/29/25 | For Sale | $599,000 | +21.0% | -- |
| 04/01/2021 04/01/21 | Sold | $495,000 | -0.8% | $361 / Sq Ft |
| 02/21/2021 02/21/21 | Pending | -- | -- | -- |
| 02/14/2021 02/14/21 | For Sale | $499,000 | +6.2% | $364 / Sq Ft |
| 06/12/2014 06/12/14 | Sold | $469,900 | 0.0% | $343 / Sq Ft |
| 05/10/2014 05/10/14 | Pending | -- | -- | -- |
| 05/07/2014 05/07/14 | For Sale | $469,900 | -- | $343 / Sq Ft |
Purchase History
| Date | Type | Sale Price | Title Company |
|---|---|---|---|
| Quit Claim Deed | -- | First American Title Insurance | |
| Warranty Deed | $495,000 | Proper Title Llc | |
| Warranty Deed | $470,000 | Attorneys Title Guaranty Fun | |
| Warranty Deed | $427,000 | Cti | |
| Warranty Deed | $367,500 | Cti | |
| Warranty Deed | $323,000 | -- |
Mortgage History
| Date | Status | Loan Amount | Loan Type |
|---|---|---|---|
| Closed | $100,000 | No Value Available | |
| Open | $1,475,000 | New Conventional | |
| Previous Owner | $470,250 | New Conventional | |
| Previous Owner | $417,000 | New Conventional | |
| Previous Owner | $150,000 | Adjustable Rate Mortgage/ARM | |
| Previous Owner | $150,000 | Unknown | |
| Previous Owner | $294,000 | Unknown | |
| Previous Owner | $199,800 | Stand Alone First | |
| Previous Owner | $190,000 | Unknown | |
| Previous Owner | $190,000 | Unknown | |
| Closed | $55,000 | No Value Available |
Similar Homes in Chicago, IL
Source: Midwest Real Estate Data (MRED)
MLS Number: 12375577
APN: 17-09-303-088-1020
- 550 W Fulton St Unit 602
- 330 N Clinton St Unit 508
- 330 N Clinton St Unit 303
- 226 N Clinton St Unit 227
- 324 N Jefferson St Unit 307
- 334 N Jefferson St Unit D
- 200 N Jefferson St Unit 1608
- 616 W Fulton St Unit 703
- 330 N Jefferson St Unit 1002
- 330 N Jefferson St Unit 1406
- 330 N Jefferson St Unit 1901
- 330 N Jefferson St Unit 803
- 330 N Jefferson St Unit 602
- 330 N Jefferson St Unit 2102
- 330 N Jefferson St Unit 603
- 345 N Canal St Unit 1204
- 345 N Canal St Unit 1301
- 345 N Canal St Unit 1003
- 333 N Canal St Unit 2505
- 333 N Canal St Unit 3401


