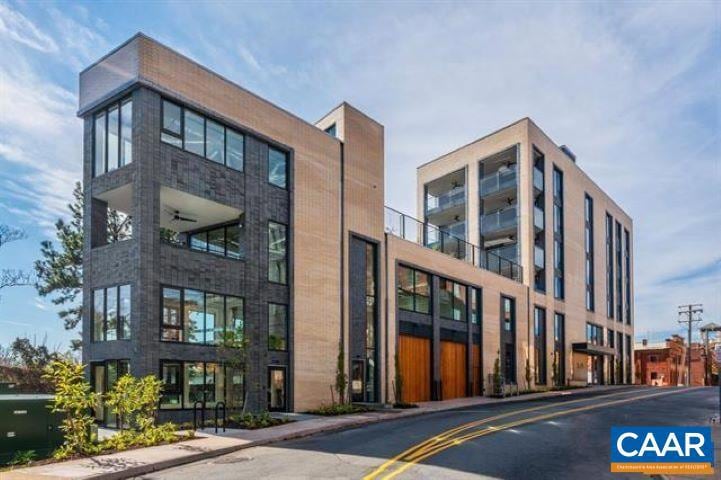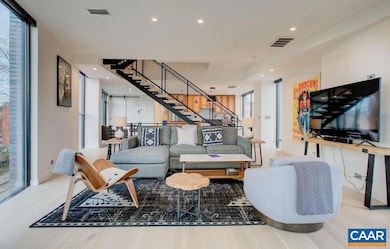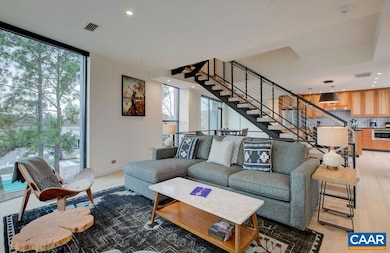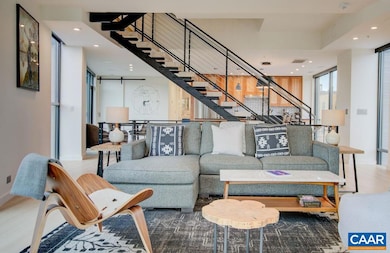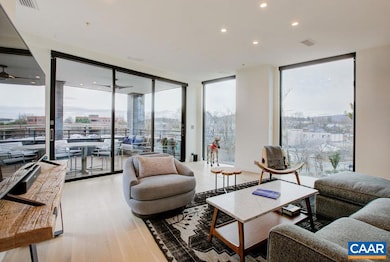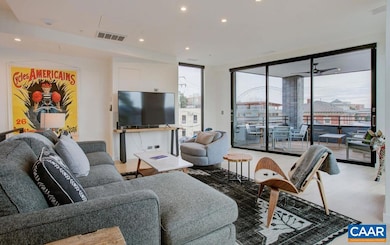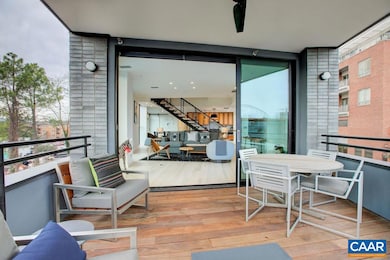550 Water St E Unit 201 Charlottesville, VA 22902
North Downtown NeighborhoodEstimated payment $10,963/month
Highlights
- Covered Patio or Porch
- Recessed Lighting
- Kitchen Island
- Charlottesville High School Rated A-
- Entrance Foyer
- 2-minute walk to Shenandoah National Park Trust
About This Home
Located just one block from Charlottesville’s Historic Downtown Mall, The 550 represents the pinnacle of boutique, luxury living. Designed by Formwork and constructed by Martin Horn, this award-winning glass and brick landmark was recognized by the Urban Land Institute as the Most Influential Residential Construction Project of 2018. It is the only residence in the building with its own private entrance off Water Street. This striking three bedroom, three bath home features architect-designed details through out, including a stunning custom staircase, expansive windows and an open-concept living space that seamlessly blends style and function. Enjoy both a private covered terrace and an expansive rooftop deck with panoramic downtown and mountain views. The full-floor primary suite offers exceptional privacy and comfort, while two additional bedrooms provide flexibility for guests or a home office. Additional highlights include secure garage parking for two vehicles and the ease of low-maintenance, lock-and-leave living all in one of Charlottesville’s most desirable downtown locations.
Listing Agent
LORING WOODRIFF REAL ESTATE ASSOCIATES License #0225191928 Listed on: 10/31/2025
Property Details
Home Type
- Condominium
Est. Annual Taxes
- $13,933
Year Built
- Built in 2018
HOA Fees
- $658 per month
Parking
- 2 Car Garage
Home Design
- Brick Exterior Construction
- Block Foundation
- Stick Built Home
Interior Spaces
- 2,266 Sq Ft Home
- Recessed Lighting
- Entrance Foyer
- Washer and Dryer Hookup
Kitchen
- Gas Range
- Microwave
- Dishwasher
- Kitchen Island
- Disposal
Bedrooms and Bathrooms
- 3 Bedrooms
- 3 Full Bathrooms
Outdoor Features
- Covered Patio or Porch
Schools
- Sunrise Elementary School
- Charlottesville Middle School
- Charlottesville High School
Utilities
- Forced Air Heating System
- Heat Pump System
Community Details
- Built by MARTIN HORN
- The 550 Subdivision
Listing and Financial Details
- Assessor Parcel Number 530162304
Map
Home Values in the Area
Average Home Value in this Area
Property History
| Date | Event | Price | List to Sale | Price per Sq Ft |
|---|---|---|---|---|
| 01/06/2026 01/06/26 | Price Changed | $1,775,000 | -1.1% | $783 / Sq Ft |
| 10/31/2025 10/31/25 | For Sale | $1,795,000 | -- | $792 / Sq Ft |
Purchase History
| Date | Type | Sale Price | Title Company |
|---|---|---|---|
| Grant Deed | $700,000 | Blue Ridge Title |
Source: Charlottesville area Association of Realtors®
MLS Number: 670654
APN: 530162304
- 507 E Water St
- 408 E Market St Unit 305
- 603 Hinton Ave
- 500 Court Square Unit 505
- 500 Court Square Unit 406
- 801 E Jefferson St
- 253 E Jefferson St Unit 27
- 619 E High St Unit 2
- 409 Park St
- 218 W Water St Unit 600
- 218 W Water St
- 218 W Water St Unit 801
- 250 W Main St Unit 402
- 207 2nd St NW Unit D
- 301 2nd St NW Unit C
- 202 Douglas Ave Unit 3D
- 311 2nd St NW Unit B
- 803 Monticello Ave
- 511 N 1st St Unit 105
- 300 4th St SE
- 460 Garrett St
- 333 2nd St SE
- 100 Avon St
- 118 2nd St SW
- 409 Park St
- 620 Belmont Ave
- 701 E High St
- 829 Belmont Ave Unit 1A
- 511 1st St N Unit 314
- 500 Ridge St Unit B
- 500 Ridge St Unit A
- 459 Locust Ave
- 223 4th St SW
- 630 Park St Unit O
- 630 Park St Unit B
- 630 Park St Unit N
- 630 Park St
- 1111 E Water St
- 600 W Main St
Ask me questions while you tour the home.
